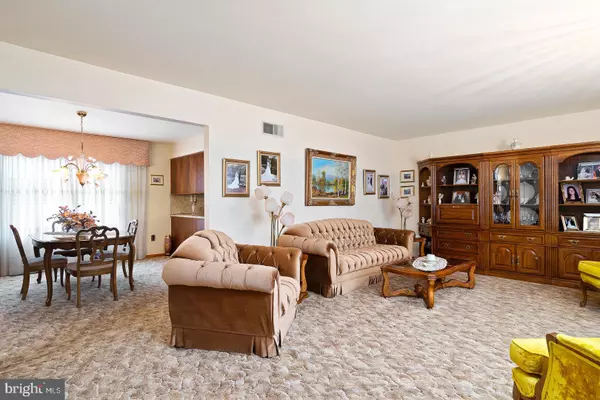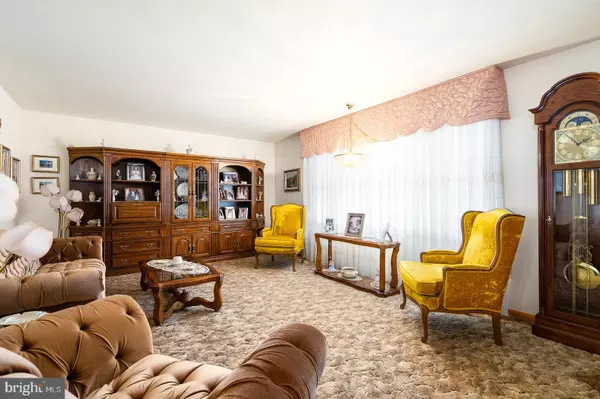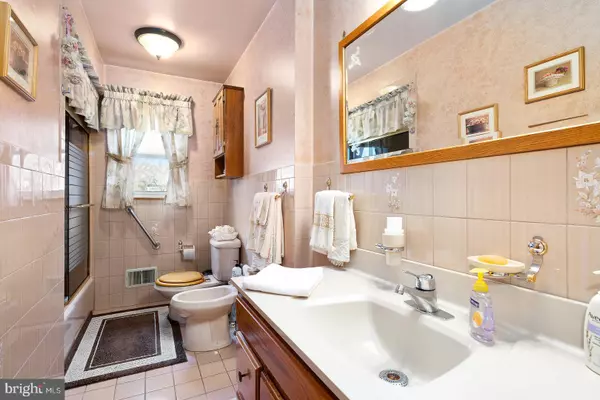$260,000
$269,000
3.3%For more information regarding the value of a property, please contact us for a free consultation.
3 Beds
2 Baths
1,320 SqFt
SOLD DATE : 08/22/2019
Key Details
Sold Price $260,000
Property Type Single Family Home
Sub Type Detached
Listing Status Sold
Purchase Type For Sale
Square Footage 1,320 sqft
Price per Sqft $196
Subdivision Cornell Heights
MLS Listing ID NJME266422
Sold Date 08/22/19
Style Ranch/Rambler
Bedrooms 3
Full Baths 1
Half Baths 1
HOA Y/N N
Abv Grd Liv Area 1,320
Originating Board BRIGHT
Year Built 1977
Annual Tax Amount $7,211
Tax Year 2018
Lot Size 0.321 Acres
Acres 0.32
Lot Dimensions 100.00 x 140.00
Property Description
Immaculate 3 bedroom 1.5 bath ranch with generously sized rooms. It is fully carpeted, however there are original hardwood floors underneath. Sliding doors in the dining room lead outside to a large deck that is perfect for backyard festivities. Fully finished basement with a complete second kitchen and a great entertaining area make hosting the holidays a breeze. A fully fenced yard and attached garage complete this package. You will see the pride in ownership, as it's apparent when you walk through the door.
Location
State NJ
County Mercer
Area Hamilton Twp (21103)
Zoning RESID
Rooms
Other Rooms Bedroom 2, Bedroom 3, Bedroom 1
Basement Fully Finished
Main Level Bedrooms 3
Interior
Interior Features 2nd Kitchen, Attic, Carpet, Kitchen - Eat-In, Primary Bath(s), Attic/House Fan, Wood Floors
Hot Water Natural Gas
Heating Forced Air
Cooling Central A/C
Flooring Carpet, Hardwood
Fireplace N
Window Features Replacement
Heat Source Natural Gas
Exterior
Garage Spaces 3.0
Fence Chain Link
Utilities Available Cable TV Available, Natural Gas Available
Waterfront N
Water Access N
Roof Type Shingle
Accessibility None
Total Parking Spaces 3
Garage N
Building
Story 1
Sewer Public Sewer
Water Public
Architectural Style Ranch/Rambler
Level or Stories 1
Additional Building Above Grade, Below Grade
New Construction N
Schools
High Schools Nottingham
School District Hamilton Township
Others
Senior Community No
Tax ID 03-01538-00016
Ownership Fee Simple
SqFt Source Assessor
Acceptable Financing Cash, Conventional, FHA
Horse Property N
Listing Terms Cash, Conventional, FHA
Financing Cash,Conventional,FHA
Special Listing Condition Standard
Read Less Info
Want to know what your home might be worth? Contact us for a FREE valuation!

Our team is ready to help you sell your home for the highest possible price ASAP

Bought with Non Member • Non Subscribing Office

43777 Central Station Dr, Suite 390, Ashburn, VA, 20147, United States
GET MORE INFORMATION






