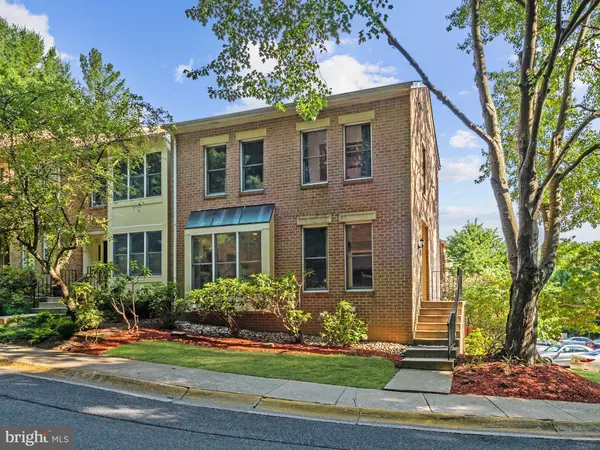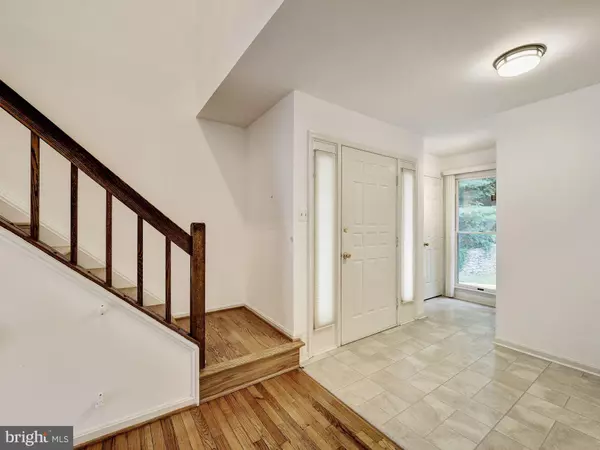$720,000
$720,000
For more information regarding the value of a property, please contact us for a free consultation.
3 Beds
4 Baths
2,275 SqFt
SOLD DATE : 08/22/2019
Key Details
Sold Price $720,000
Property Type Townhouse
Sub Type End of Row/Townhouse
Listing Status Sold
Purchase Type For Sale
Square Footage 2,275 sqft
Price per Sqft $316
Subdivision Stoneybrook
MLS Listing ID MDMC669574
Sold Date 08/22/19
Style Contemporary
Bedrooms 3
Full Baths 3
Half Baths 1
HOA Fees $165/mo
HOA Y/N Y
Abv Grd Liv Area 1,800
Originating Board BRIGHT
Year Built 1982
Annual Tax Amount $7,278
Tax Year 2019
Lot Size 2,126 Sqft
Acres 0.05
Property Description
Stunning 3 BR, 3.5 BA end-unit townhouse in Stoneybrook! Light-filled home boasts an updated kitchen, hardwood floors, two wood-burning fireplaces, and a spacious deck off the living room. The open floorplan allows for a dining area overlook of the living room drenched in sunlight from the large windows and boasts a fireplace with mantle. The walk-out, lower level is a perfect au-pair or guest space with access to a fully fenced private rear patio. The home has been meticulously cared for and offers many updates and green features, including remodeled kitchen & bath, new roof in 2014, new A/C in 2016, upper & lower level laundry, new paint and carpeting on the lower level, new kitchen appliances. Prime location offers easy access to I-270, I-495, and the shops and restaurants in Pike & Rose, 0.5 miles from Grosvenor-Strathmore Metro station.
Location
State MD
County Montgomery
Zoning RES
Rooms
Basement Fully Finished
Interior
Interior Features Carpet, Dining Area, Formal/Separate Dining Room, Kitchen - Eat-In, Kitchen - Table Space, Primary Bath(s), Recessed Lighting, Upgraded Countertops, Wood Floors
Heating Heat Pump(s)
Cooling Central A/C
Equipment Built-In Microwave, Stove, Stainless Steel Appliances, Refrigerator, Washer, Dryer, Dishwasher, Exhaust Fan, Icemaker
Appliance Built-In Microwave, Stove, Stainless Steel Appliances, Refrigerator, Washer, Dryer, Dishwasher, Exhaust Fan, Icemaker
Heat Source Electric
Exterior
Waterfront N
Water Access N
Accessibility None
Parking Type Other
Garage N
Building
Story 3+
Sewer Public Sewer
Water Public
Architectural Style Contemporary
Level or Stories 3+
Additional Building Above Grade, Below Grade
New Construction N
Schools
School District Montgomery County Public Schools
Others
Senior Community No
Tax ID 160402039598
Ownership Fee Simple
SqFt Source Assessor
Special Listing Condition Standard
Read Less Info
Want to know what your home might be worth? Contact us for a FREE valuation!

Our team is ready to help you sell your home for the highest possible price ASAP

Bought with Emily V Cottone • Redfin Corp

43777 Central Station Dr, Suite 390, Ashburn, VA, 20147, United States
GET MORE INFORMATION






