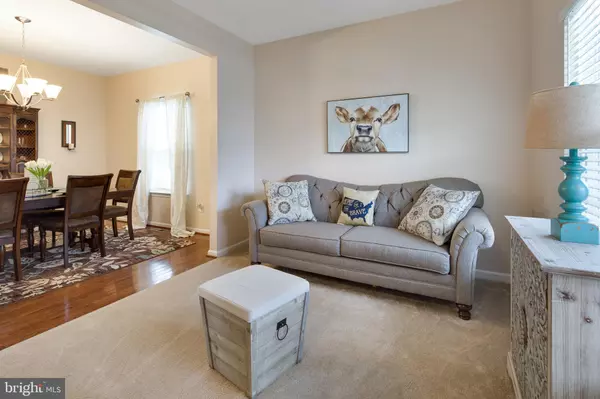$385,000
$398,000
3.3%For more information regarding the value of a property, please contact us for a free consultation.
3 Beds
3 Baths
3,350 SqFt
SOLD DATE : 08/19/2019
Key Details
Sold Price $385,000
Property Type Single Family Home
Sub Type Detached
Listing Status Sold
Purchase Type For Sale
Square Footage 3,350 sqft
Price per Sqft $114
Subdivision Crossland At Canal
MLS Listing ID DENC480346
Sold Date 08/19/19
Style Colonial
Bedrooms 3
Full Baths 2
Half Baths 1
HOA Y/N N
Abv Grd Liv Area 3,350
Originating Board BRIGHT
Year Built 2015
Annual Tax Amount $3,376
Tax Year 2018
Lot Size 7,841 Sqft
Acres 0.18
Lot Dimensions 0.00 x 0.00
Property Description
Come and take a look at this beautiful two-story home located in the subdivision of Crossland at the Canal in Middletown, DE. Upon entering the home, follow the hardwood floor into the dining area alongside a spacious family room with carpet and stone and gas fireplace with views into the kitchen where the hardwood floor continues. From the kitchen, access the deck overlooking the backyard and continue down the deck's stairs to enjoy a stone patio equipped with exterior lighting and a fire pit for entertaining. The second story boasts a generous loft area. Each of the 3 bedrooms are equipped with ample closet space while the master bedroom has a whirlpool tub. Also, take a look at the finished basement where you will find a full bar, lots of room for family and friends along with being equipped with a home audio system. Lots of natural light can be enjoyed in this home located in an up-and-coming neighborhood. This property is listed well below contractors new construction prices and comes with many options already included!
Location
State DE
County New Castle
Area South Of The Canal (30907)
Zoning S
Rooms
Other Rooms Dining Room, Primary Bedroom, Sitting Room, Bedroom 2, Bedroom 3, Kitchen, Family Room, Basement
Basement Full, Fully Finished, Outside Entrance, Sump Pump
Interior
Heating Forced Air
Cooling Central A/C
Flooring Carpet, Hardwood
Fireplaces Number 1
Fireplaces Type Gas/Propane, Stone
Fireplace Y
Heat Source Natural Gas
Laundry Has Laundry
Exterior
Exterior Feature Deck(s), Patio(s)
Parking Features Garage - Front Entry, Inside Access
Garage Spaces 2.0
Utilities Available Natural Gas Available, Cable TV
Water Access N
Roof Type Pitched,Shingle
Accessibility 2+ Access Exits
Porch Deck(s), Patio(s)
Attached Garage 2
Total Parking Spaces 2
Garage Y
Building
Story 2
Sewer Public Sewer
Water Public
Architectural Style Colonial
Level or Stories 2
Additional Building Above Grade, Below Grade
New Construction N
Schools
School District Colonial
Others
Pets Allowed Y
Senior Community No
Tax ID 13-003.40-281
Ownership Fee Simple
SqFt Source Estimated
Acceptable Financing Cash, Conventional, FHA, VA
Listing Terms Cash, Conventional, FHA, VA
Financing Cash,Conventional,FHA,VA
Special Listing Condition Standard
Pets Allowed No Pet Restrictions
Read Less Info
Want to know what your home might be worth? Contact us for a FREE valuation!

Our team is ready to help you sell your home for the highest possible price ASAP

Bought with Gwendolyn M Williams • Long & Foster Real Estate, Inc.

43777 Central Station Dr, Suite 390, Ashburn, VA, 20147, United States
GET MORE INFORMATION






