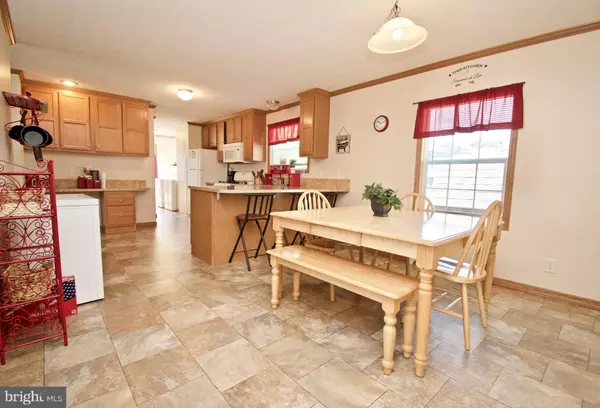$65,000
$69,900
7.0%For more information regarding the value of a property, please contact us for a free consultation.
3 Beds
2 Baths
1,404 SqFt
SOLD DATE : 08/23/2019
Key Details
Sold Price $65,000
Property Type Manufactured Home
Sub Type Manufactured
Listing Status Sold
Purchase Type For Sale
Square Footage 1,404 sqft
Price per Sqft $46
Subdivision High Point Tr Pk
MLS Listing ID DEKT229384
Sold Date 08/23/19
Style Other
Bedrooms 3
Full Baths 2
HOA Y/N N
Abv Grd Liv Area 1,404
Originating Board BRIGHT
Land Lease Amount 530.0
Land Lease Frequency Monthly
Year Built 2013
Annual Tax Amount $331
Tax Year 2018
Lot Dimensions 0.00 x 0.00
Property Description
The living is easy in this impressive, generously proportioned residence conveniently located in Central Delaware just minutes from Historic Downtown Dover. With over 1400 sqft of living space, there is room to spread out in this 3 bedroom 2 full bath double wide in the quaint community of High Point. If hosting get togethers is your thing, then the bright and welcoming kitchen will easily accommodate plenty of guests with tons of counter space for your spread. This home will fit the bill for many and is ideally positioned to enjoy the proximity to beaches, cafes, restaurants, shopping malls, outlets, museums and a selection of premier schools. With an affordable monthly lot rent of $530 you don t want to let this one get away!
Location
State DE
County Kent
Area Lake Forest (30804)
Zoning RMH
Rooms
Other Rooms Living Room, Primary Bedroom, Bedroom 2, Bedroom 3, Kitchen, Laundry, Bathroom 2, Primary Bathroom
Main Level Bedrooms 3
Interior
Interior Features Carpet, Ceiling Fan(s), Combination Kitchen/Dining, Dining Area, Kitchen - Island, Primary Bath(s), Pantry
Heating Forced Air
Cooling Central A/C
Flooring Carpet, Vinyl
Equipment Dishwasher, Disposal, Dryer, Microwave, Oven/Range - Gas, Refrigerator, Washer, Water Heater
Fireplace N
Appliance Dishwasher, Disposal, Dryer, Microwave, Oven/Range - Gas, Refrigerator, Washer, Water Heater
Heat Source Propane - Leased
Laundry Has Laundry
Exterior
Waterfront N
Water Access N
Roof Type Shingle
Accessibility None
Parking Type On Street
Garage N
Building
Story 1
Sewer Community Septic Tank, Private Septic Tank
Water Private/Community Water
Architectural Style Other
Level or Stories 1
Additional Building Above Grade, Below Grade
Structure Type Dry Wall
New Construction N
Schools
Elementary Schools Lake Forest East
Middle Schools W.T. Chipman
High Schools Lake Forest
School District Lake Forest
Others
Senior Community No
Tax ID SM-00-12200-01-1300-166
Ownership Land Lease
SqFt Source Assessor
Acceptable Financing Cash, Other
Listing Terms Cash, Other
Financing Cash,Other
Special Listing Condition Standard
Read Less Info
Want to know what your home might be worth? Contact us for a FREE valuation!

Our team is ready to help you sell your home for the highest possible price ASAP

Bought with Scott Douglas Long • Century 21 Harrington Realty, Inc

43777 Central Station Dr, Suite 390, Ashburn, VA, 20147, United States
GET MORE INFORMATION






