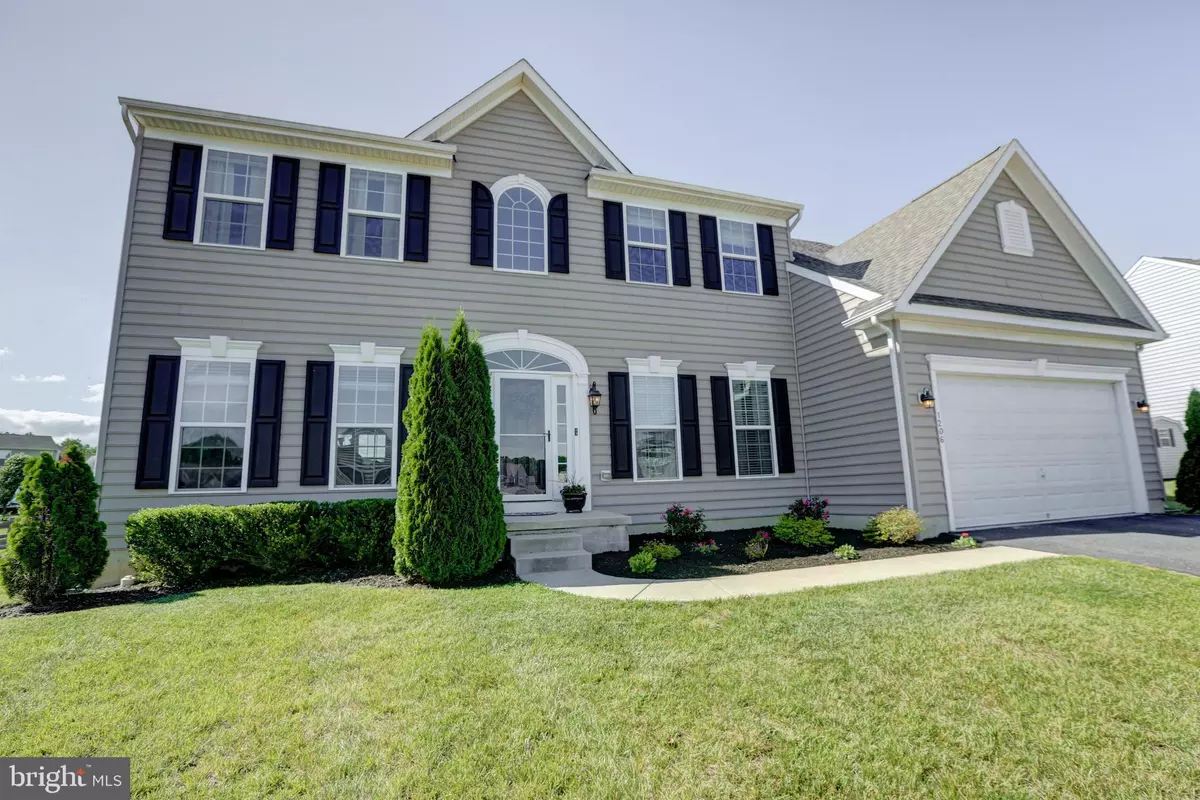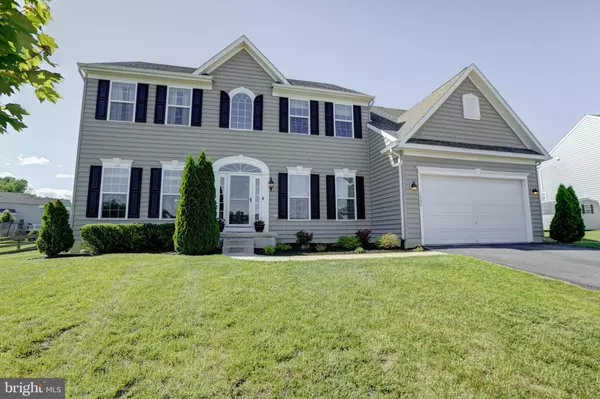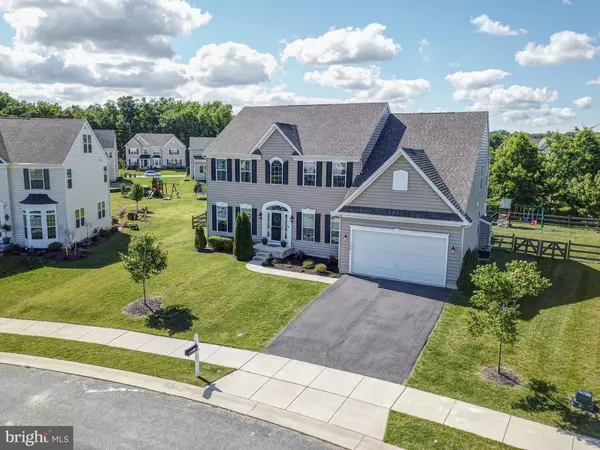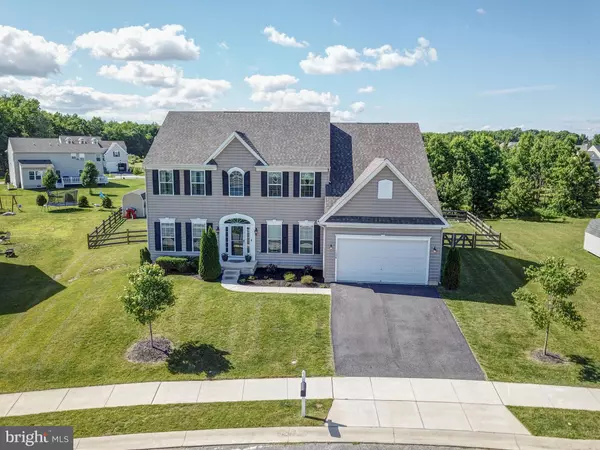$412,500
$415,000
0.6%For more information regarding the value of a property, please contact us for a free consultation.
4 Beds
3 Baths
4,325 SqFt
SOLD DATE : 08/23/2019
Key Details
Sold Price $412,500
Property Type Single Family Home
Sub Type Detached
Listing Status Sold
Purchase Type For Sale
Square Footage 4,325 sqft
Price per Sqft $95
Subdivision Enclave At Odessa
MLS Listing ID DENC480512
Sold Date 08/23/19
Style Colonial
Bedrooms 4
Full Baths 2
Half Baths 1
HOA Y/N Y
Abv Grd Liv Area 4,325
Originating Board BRIGHT
Year Built 2014
Annual Tax Amount $3,981
Tax Year 2018
Lot Size 0.320 Acres
Acres 0.32
Property Description
Are you ready for the home of your dreams? Can t find one that is just right? Don t want to wait for the build? Come see this house and your problems are solved. 1206 Glen Mohr Rd in the highly desired community of Enclave at Odessa is now available! Equipped with everything you could ever want and more, this home leaves nothing to be desired. The home offers four spacious bedrooms and 2.5 bathrooms, including a beautiful master suite. The main level is bright, open and outfitted with today s latest features and trends including gorgeous flooring, neutral paint, and upgraded light fixtures. The kitchen s updates and functionality make it a dream- not to mention it opens to the enormous family room and breakfast room that gets tons of natural light. The spacious front office features beautiful French doors for a peaceful workspace, and across the way is the bright, welcoming living room. The home also comes with a full, finished basement! Outside the rear deck and patio faces the spacious fenced yard- perfect for relaxing, family fun! Backs to privacy! What else can we say?! This home is special BETTER than new and listed at a fantastic price! Come see it today and start packing!!
Location
State DE
County New Castle
Area South Of The Canal (30907)
Zoning S
Rooms
Other Rooms Living Room, Dining Room, Primary Bedroom, Bedroom 2, Bedroom 3, Bedroom 4, Kitchen, Family Room, Basement, Breakfast Room, Laundry, Office, Primary Bathroom, Full Bath, Half Bath
Basement Full
Interior
Interior Features Breakfast Area, Carpet, Ceiling Fan(s), Crown Moldings, Dining Area, Family Room Off Kitchen, Formal/Separate Dining Room, Kitchen - Eat-In, Primary Bath(s), Pantry, Upgraded Countertops, Stall Shower
Heating Forced Air
Cooling Central A/C
Flooring Carpet, Ceramic Tile, Laminated, Wood
Fireplaces Number 1
Fireplaces Type Gas/Propane, Mantel(s)
Equipment Built-In Microwave, Cooktop, Dishwasher, Disposal, Dryer, Energy Efficient Appliances, Freezer, Oven - Self Cleaning, Refrigerator, Washer
Fireplace Y
Appliance Built-In Microwave, Cooktop, Dishwasher, Disposal, Dryer, Energy Efficient Appliances, Freezer, Oven - Self Cleaning, Refrigerator, Washer
Heat Source Natural Gas
Laundry Main Floor
Exterior
Exterior Feature Deck(s), Patio(s)
Parking Features Garage - Front Entry, Inside Access
Garage Spaces 2.0
Utilities Available Cable TV Available, Electric Available, Fiber Optics Available, Natural Gas Available, Phone Available
Water Access N
Roof Type Asphalt,Pitched,Shingle
Accessibility Doors - Swing In
Porch Deck(s), Patio(s)
Attached Garage 2
Total Parking Spaces 2
Garage Y
Building
Story 2
Sewer Public Sewer
Water Public
Architectural Style Colonial
Level or Stories 2
Additional Building Above Grade, Below Grade
New Construction N
Schools
Middle Schools Everett Meredith
High Schools Middletown
School District Appoquinimink
Others
Pets Allowed Y
Senior Community No
Tax ID 14-012.42-075
Ownership Fee Simple
SqFt Source Estimated
Acceptable Financing Cash, Conventional, FHA, VA
Horse Property N
Listing Terms Cash, Conventional, FHA, VA
Financing Cash,Conventional,FHA,VA
Special Listing Condition Standard
Pets Description No Pet Restrictions
Read Less Info
Want to know what your home might be worth? Contact us for a FREE valuation!

Our team is ready to help you sell your home for the highest possible price ASAP

Bought with Marsela Leonard • Empower Real Estate, LLC

43777 Central Station Dr, Suite 390, Ashburn, VA, 20147, United States
GET MORE INFORMATION






