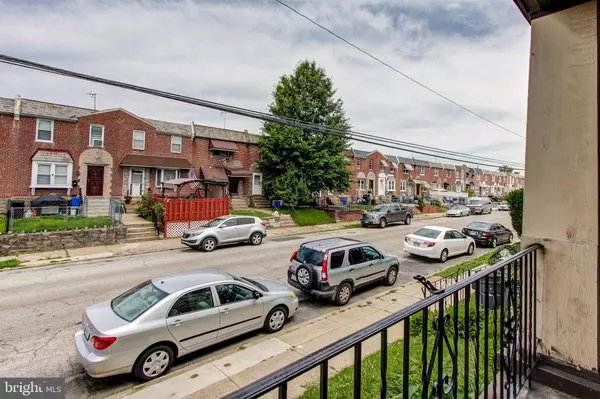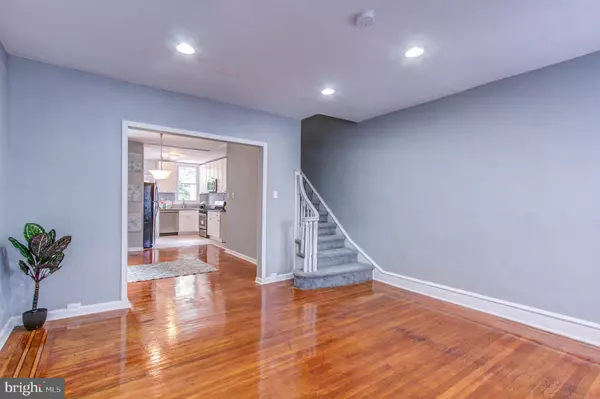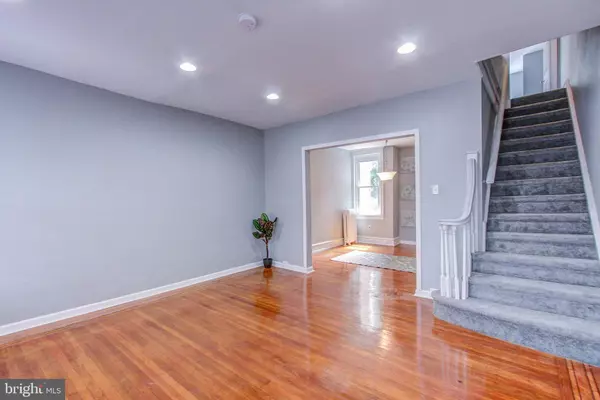$174,070
$175,000
0.5%For more information regarding the value of a property, please contact us for a free consultation.
3 Beds
1 Bath
1,416 SqFt
SOLD DATE : 08/23/2019
Key Details
Sold Price $174,070
Property Type Townhouse
Sub Type Interior Row/Townhouse
Listing Status Sold
Purchase Type For Sale
Square Footage 1,416 sqft
Price per Sqft $122
Subdivision Oxford Circle
MLS Listing ID PAPH805214
Sold Date 08/23/19
Style Straight Thru
Bedrooms 3
Full Baths 1
HOA Y/N N
Abv Grd Liv Area 1,416
Originating Board BRIGHT
Year Built 1950
Annual Tax Amount $1,594
Tax Year 2020
Lot Size 1,203 Sqft
Acres 0.03
Lot Dimensions 15.04 x 80.00
Property Description
First time home buyer or savvy investor looking to grow their portfolio? All are welcome to bask in the beauty that has been engraved into all 1,400 square feet of this townhome in the northeast section of the city. Plant flowers and maintain your front green space as you view it from the perfectly sized covered porch. Beautiful red brick completes the facade of this home. Enter into an expansive living space with lustrious hardwood floors brought to life from up above by newly installed recessed lighting. Segway through the squared archway into a quaint dining room space and nearby kitchen. This kitchen showcases a salt and pepper sprinkled countertop, white shaker cabinetry, stove with ranged microwave, and neutrally toned paint throughout. Enjoy nearby access to and from a deck for additional living space and entertaining. You will literally enjoy the warm fuzzies as you walk up the staircase and throughout the entire second level of this home! Gray carpeting has been laid throughout each of the three bedrooms and hallway space for those initial morning moments. Each of the bedrooms are wide and feature a dynamic space with nice sized windows and ceilings fans for additional ventilation. The hall bathroom has been upgraded with such modern amenities as squared tiling in the shower and a new ceramic vanity with overhead lighting for convenience. The full sized lower level basement hosts the washer and dryer, mechanicals, and can serve as storage for your every day belongings. Close to pubic transportation, major roads and highways, and known neighborhood hotspots, this home is in pinpointed in the center of it all!
Location
State PA
County Philadelphia
Area 19149 (19149)
Zoning RSA5
Rooms
Basement Partial
Interior
Heating Radiator
Cooling None
Heat Source Natural Gas
Exterior
Garage Built In
Garage Spaces 1.0
Water Access N
Accessibility None
Attached Garage 1
Total Parking Spaces 1
Garage Y
Building
Story 2
Sewer Public Septic
Water Public
Architectural Style Straight Thru
Level or Stories 2
Additional Building Above Grade, Below Grade
New Construction N
Schools
School District The School District Of Philadelphia
Others
Senior Community No
Tax ID 621467600
Ownership Fee Simple
SqFt Source Assessor
Special Listing Condition Standard
Read Less Info
Want to know what your home might be worth? Contact us for a FREE valuation!

Our team is ready to help you sell your home for the highest possible price ASAP

Bought with John Wesley Robinson Jr. • BHHS Fox & Roach-Art Museum

43777 Central Station Dr, Suite 390, Ashburn, VA, 20147, United States
GET MORE INFORMATION






