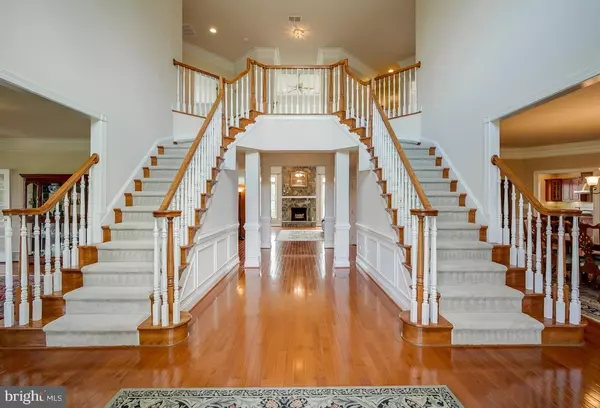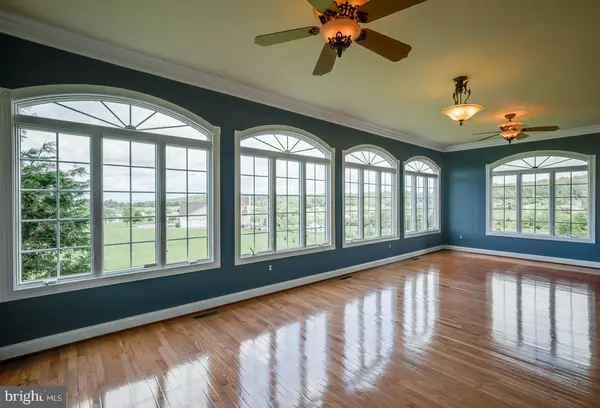$860,000
$889,000
3.3%For more information regarding the value of a property, please contact us for a free consultation.
4 Beds
5 Baths
6,079 SqFt
SOLD DATE : 08/26/2019
Key Details
Sold Price $860,000
Property Type Single Family Home
Sub Type Detached
Listing Status Sold
Purchase Type For Sale
Square Footage 6,079 sqft
Price per Sqft $141
Subdivision None Available
MLS Listing ID VALO383640
Sold Date 08/26/19
Style Colonial
Bedrooms 4
Full Baths 4
Half Baths 1
HOA Fees $40/mo
HOA Y/N Y
Abv Grd Liv Area 6,079
Originating Board BRIGHT
Year Built 2005
Annual Tax Amount $8,502
Tax Year 2019
Lot Size 5.220 Acres
Acres 5.22
Property Description
This exquisite Toll Brothers Hampton Manor estate home boasts over 6,000 sqft of gracious living space. The beautiful stately flagstone front, HardiPlank-sided residence on a premium lot overlooking the dramatic rolling hills, and landscape of the Waterford Ridge Community. No detail was spared for this home. Tremendous upgrades and customization make this truly special. Among the many elegant finishes and upgrades are: gleaming hardwood floors, custom carpet, Italian tile, extensive moldings, wainscoting, and 9' ceilings on the main floor with updated paint. Beautiful views welcome you into this home with a floor plan for intimate gatherings or grand entertaining. The expansive gourmet Palladian kitchen offers custom Yorktowne cabinetry, GE Monogram appliances, tumbled marble backsplash, oversized center island, granite counter tops and hardwood floor that flows seamlessly into a spectacular open family room with fireplace and 11' ceiling. Designed to accommodate gracious everyday living, this home includes formal living and dining rooms, custom molding, convenient rear staircase, a conservatory with windows all around with majestic views. The library with cherry built-in bookcases and picture molding completes this magnificent first floor. Beautiful twin staircases lead to the upper level, with a spacious playroom boasting 11' cathedral ceilings, and includes four bedrooms with en-suite baths, and a spectacular master bedroom suite featuring a den/sitting room with coffered ceiling, large walk-in closet with cathedral ceiling, an incredible master bath, and a large 2nd floor laundry room. Over 3,100 sqft of unfinished walkout level basement includes rough-in plumbing. The 925 sqft Trex dual deck off the kitchen leading to a custom patio complete this move-in ready home. See amenities package in documents for complete, detailed list of customization and upgrades for every room.
Location
State VA
County Loudoun
Zoning RES
Rooms
Other Rooms Living Room, Dining Room, Kitchen, Family Room, Library, Foyer, Sun/Florida Room, Laundry, Mud Room, Bonus Room
Basement Full, Unfinished, Walkout Level, Sump Pump
Interior
Interior Features Double/Dual Staircase, Crown Moldings, Formal/Separate Dining Room, Kitchen - Eat-In, Kitchen - Gourmet, Kitchen - Island, Kitchen - Table Space, Primary Bath(s), Pantry, Recessed Lighting, Stall Shower, Walk-in Closet(s), Water Treat System, Wood Floors
Hot Water 60+ Gallon Tank
Heating Heat Pump - Gas BackUp
Cooling Heat Pump(s)
Flooring Carpet, Ceramic Tile, Hardwood
Fireplaces Number 1
Fireplaces Type Mantel(s), Stone
Equipment Built-In Microwave, Built-In Range, Dishwasher, Disposal, Dryer - Front Loading, Humidifier, Range Hood, Refrigerator, Six Burner Stove, Stainless Steel Appliances, Washer - Front Loading, Water Heater
Furnishings No
Fireplace Y
Appliance Built-In Microwave, Built-In Range, Dishwasher, Disposal, Dryer - Front Loading, Humidifier, Range Hood, Refrigerator, Six Burner Stove, Stainless Steel Appliances, Washer - Front Loading, Water Heater
Heat Source Propane - Leased
Exterior
Garage Garage - Side Entry, Inside Access
Garage Spaces 3.0
Utilities Available Under Ground, Propane, Cable TV Available
Waterfront N
Water Access N
View Garden/Lawn, Mountain, Panoramic, Scenic Vista
Street Surface Black Top
Accessibility None
Attached Garage 3
Total Parking Spaces 3
Garage Y
Building
Story 2
Sewer Septic = # of BR
Water Well
Architectural Style Colonial
Level or Stories 2
Additional Building Above Grade, Below Grade
Structure Type 9'+ Ceilings,2 Story Ceilings,Dry Wall
New Construction N
Schools
Middle Schools Harmony
High Schools Woodgrove
School District Loudoun County Public Schools
Others
Senior Community No
Tax ID 263290987000
Ownership Fee Simple
SqFt Source Assessor
Horse Property N
Special Listing Condition Standard
Read Less Info
Want to know what your home might be worth? Contact us for a FREE valuation!

Our team is ready to help you sell your home for the highest possible price ASAP

Bought with Chris Pritchard • McEnearney Associates, Inc.

43777 Central Station Dr, Suite 390, Ashburn, VA, 20147, United States
GET MORE INFORMATION






