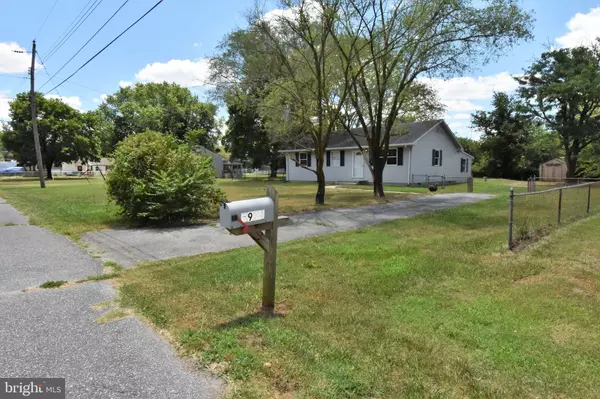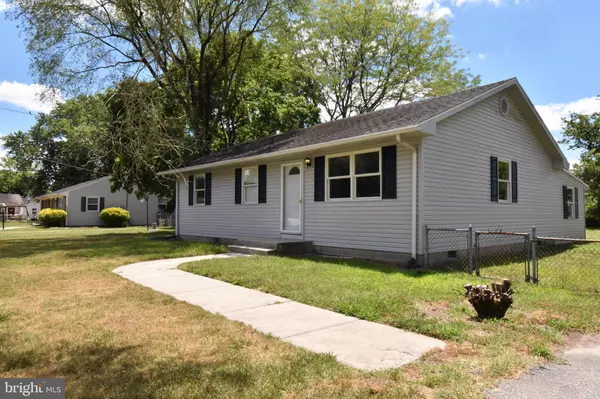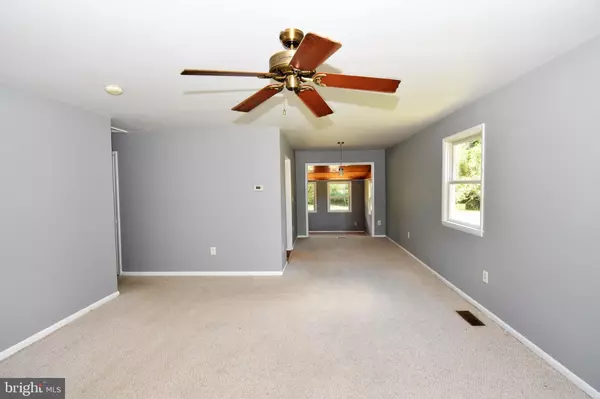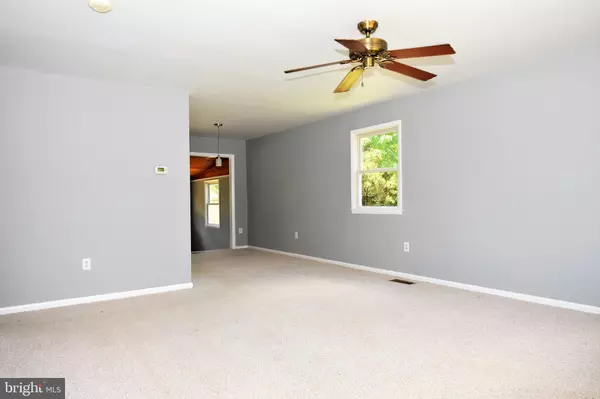$142,000
$142,000
For more information regarding the value of a property, please contact us for a free consultation.
3 Beds
1 Bath
1,270 SqFt
SOLD DATE : 08/28/2019
Key Details
Sold Price $142,000
Property Type Single Family Home
Sub Type Detached
Listing Status Sold
Purchase Type For Sale
Square Footage 1,270 sqft
Price per Sqft $111
Subdivision Plainfield
MLS Listing ID MDWC103012
Sold Date 08/28/19
Style Ranch/Rambler
Bedrooms 3
Full Baths 1
HOA Y/N N
Abv Grd Liv Area 1,270
Originating Board BRIGHT
Year Built 1971
Annual Tax Amount $1,077
Tax Year 2019
Lot Size 0.266 Acres
Acres 0.27
Lot Dimensions 0.00 x 0.00
Property Description
UNIQUE LOCATION: CLOSE TO COUNTY, PRIVATE, & UNIVERSITY SCHOOLS, MALL, PERDUE STADIUM & BEACH! HOME OFFERS COMFOR- TABLE LIVING W/THE NEW GRAY WALLS AND WHITE TRIM. REAR YARD IS SURROUNDED BY CHAIN LINK FENCING. NEW LOW PRESSURE DOSING SEPTIC SYSTEM WAS INSTALLED (LPDSS) IN 6/19. THE WINDOWS, HVAC & HWH HAVE BEEN UPDATED. THE STEP DOWN FAMILY ROOM IS HUGE. LET THE LIVING BEGIN HERE!
Location
State MD
County Wicomico
Area Wicomico Northeast (23-02)
Zoning AR
Direction East
Rooms
Other Rooms Living Room, Dining Room, Primary Bedroom, Bedroom 2, Bedroom 3, Kitchen, Family Room, Utility Room
Main Level Bedrooms 3
Interior
Interior Features Carpet, Ceiling Fan(s), Combination Dining/Living, Floor Plan - Traditional, Kitchen - Galley, Entry Level Bedroom, Family Room Off Kitchen, Floor Plan - Open, Water Treat System, Window Treatments
Hot Water Electric
Heating Central
Cooling Central A/C, Ceiling Fan(s)
Flooring Carpet, Vinyl
Equipment Oven/Range - Electric, Refrigerator, Water Heater, Water Conditioner - Owned, Dishwasher, Exhaust Fan, Washer/Dryer Hookups Only
Furnishings No
Fireplace N
Window Features Insulated,Replacement,Screens
Appliance Oven/Range - Electric, Refrigerator, Water Heater, Water Conditioner - Owned, Dishwasher, Exhaust Fan, Washer/Dryer Hookups Only
Heat Source Electric
Laundry Main Floor, Hookup
Exterior
Garage Spaces 4.0
Fence Chain Link
Utilities Available Electric Available
Water Access N
Roof Type Architectural Shingle
Street Surface Access - On Grade,Black Top,Paved
Accessibility 2+ Access Exits, 32\"+ wide Doors, Doors - Swing In
Total Parking Spaces 4
Garage N
Building
Story 1
Sewer On Site Septic
Water Well
Architectural Style Ranch/Rambler
Level or Stories 1
Additional Building Above Grade, Below Grade
Structure Type Dry Wall
New Construction N
Schools
Elementary Schools Beaver Run
Middle Schools Wicomico
High Schools Wicomico
School District Wicomico County Public Schools
Others
Senior Community No
Tax ID 05-036909
Ownership Fee Simple
SqFt Source Assessor
Acceptable Financing Cash, Conventional, FHA, USDA, VA
Horse Property N
Listing Terms Cash, Conventional, FHA, USDA, VA
Financing Cash,Conventional,FHA,USDA,VA
Special Listing Condition Standard
Read Less Info
Want to know what your home might be worth? Contact us for a FREE valuation!

Our team is ready to help you sell your home for the highest possible price ASAP

Bought with Clark M Edouard • ERA Martin Associates

43777 Central Station Dr, Suite 390, Ashburn, VA, 20147, United States
GET MORE INFORMATION






