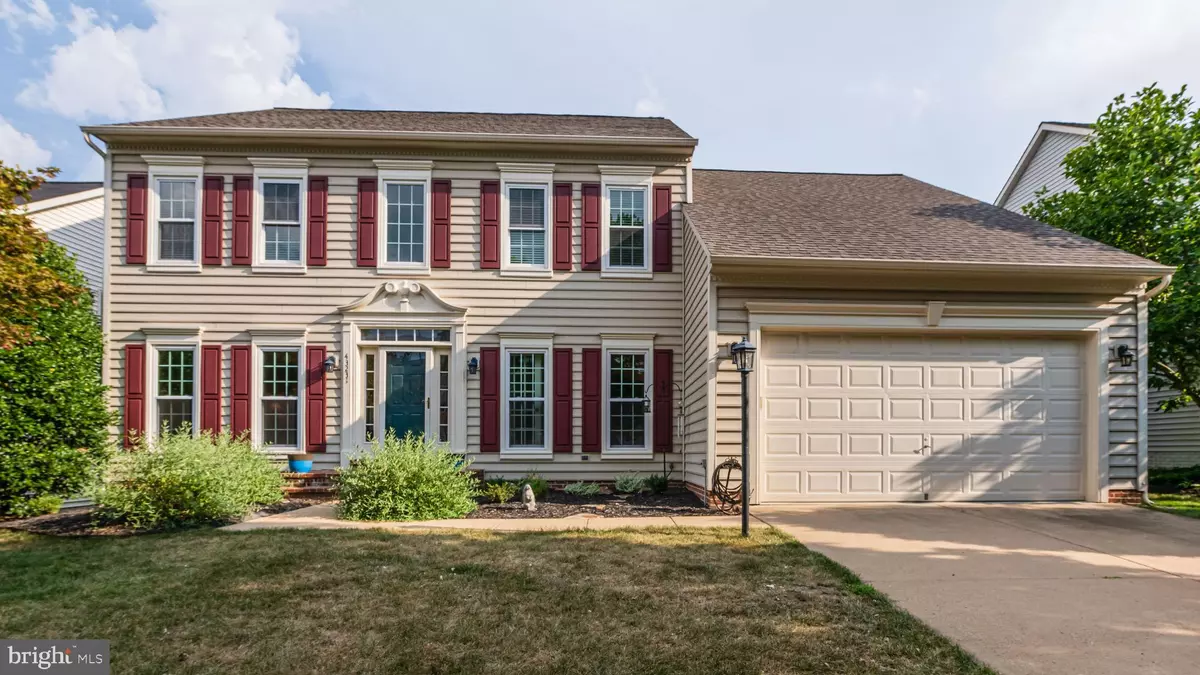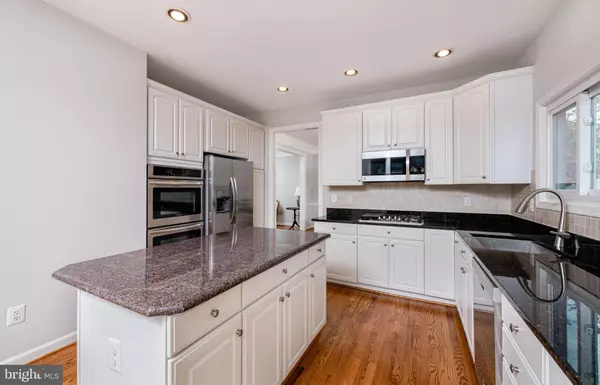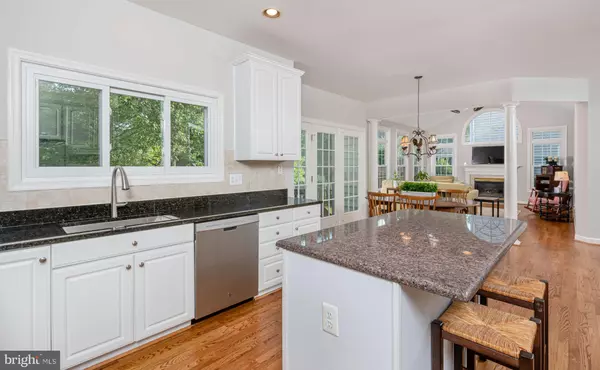$677,730
$680,000
0.3%For more information regarding the value of a property, please contact us for a free consultation.
4 Beds
4 Baths
3,850 SqFt
SOLD DATE : 08/29/2019
Key Details
Sold Price $677,730
Property Type Single Family Home
Sub Type Detached
Listing Status Sold
Purchase Type For Sale
Square Footage 3,850 sqft
Price per Sqft $176
Subdivision South Riding
MLS Listing ID VALO389248
Sold Date 08/29/19
Style Colonial
Bedrooms 4
Full Baths 3
Half Baths 1
HOA Fees $78/mo
HOA Y/N Y
Abv Grd Liv Area 2,740
Originating Board BRIGHT
Year Built 1997
Annual Tax Amount $6,218
Tax Year 2019
Lot Size 9,583 Sqft
Acres 0.22
Property Description
Fabulous, South Riding, single family home situated on a quiet street backing to a tree line. This beautiful NV Homes' Collingsworth model is a true gem. Three finished levels with 4 bedrooms, 3.5 baths. Beautiful two story foyer and gorgeous hardwood floors on the main level, both sets of stairs and in the upstairs foyer. Fresh paint and new carpeting throughout. Triple crown molding, chair railing, updated light fixtures enhance the living spaces. The kitchen boasts white kitchen cabinets, stainless steel appliances, granite and a custom tile backsplash. The family room features a vaulted ceiling, gas fireplace and beautiful windows. The living room and dining room are connected to allow plenty of room for entertaining. First floor office with French doors. Main level laundry doubles as a mudroom. Master bedroom features a vaulted ceiling, large walk-in closet and updated master bath with custom shower and stand alone, soaking tub. Fully finished lower level provides plenty of room for recreation and generous storage spaces. There is also a full bathroom on this level. The backyard boasts a patio, hut tub and fence. The roof, windows and dual zone HVAC have all been replaced in the last five years. $80k in upgrades at original purchase and an additional $200k since then. This home is complete! Move in, relax and enjoy!
Location
State VA
County Loudoun
Zoning RESIDENTIAL
Rooms
Basement Full, Fully Finished
Interior
Interior Features Bar, Carpet, Chair Railings, Combination Dining/Living, Crown Moldings, Dining Area, Floor Plan - Open, Formal/Separate Dining Room, Kitchen - Eat-In, Primary Bath(s), Walk-in Closet(s), Wood Floors
Heating Forced Air
Cooling Central A/C
Fireplaces Number 1
Equipment Built-In Microwave, Cooktop, Dishwasher, Disposal, Dryer, Exhaust Fan, Oven - Double, Oven - Wall, Refrigerator, Stainless Steel Appliances, Washer, Water Heater
Appliance Built-In Microwave, Cooktop, Dishwasher, Disposal, Dryer, Exhaust Fan, Oven - Double, Oven - Wall, Refrigerator, Stainless Steel Appliances, Washer, Water Heater
Heat Source Natural Gas
Exterior
Garage Garage Door Opener
Garage Spaces 2.0
Amenities Available Basketball Courts, Community Center, Golf Course Membership Available, Jog/Walk Path, Meeting Room, Party Room, Picnic Area, Pool - Outdoor, Soccer Field, Swimming Pool, Tennis Courts, Tot Lots/Playground, Volleyball Courts
Waterfront N
Water Access N
Accessibility None
Attached Garage 2
Total Parking Spaces 2
Garage Y
Building
Story 3+
Sewer Public Sewer
Water Public
Architectural Style Colonial
Level or Stories 3+
Additional Building Above Grade, Below Grade
New Construction N
Schools
Elementary Schools Hutchison Farm
Middle Schools J. Michael Lunsford
High Schools Freedom
School District Loudoun County Public Schools
Others
HOA Fee Include Common Area Maintenance,Road Maintenance,Trash
Senior Community No
Tax ID 128174811000
Ownership Fee Simple
SqFt Source Assessor
Special Listing Condition Standard
Read Less Info
Want to know what your home might be worth? Contact us for a FREE valuation!

Our team is ready to help you sell your home for the highest possible price ASAP

Bought with Daniel A. Boris • Pearson Smith Realty, LLC

43777 Central Station Dr, Suite 390, Ashburn, VA, 20147, United States
GET MORE INFORMATION






