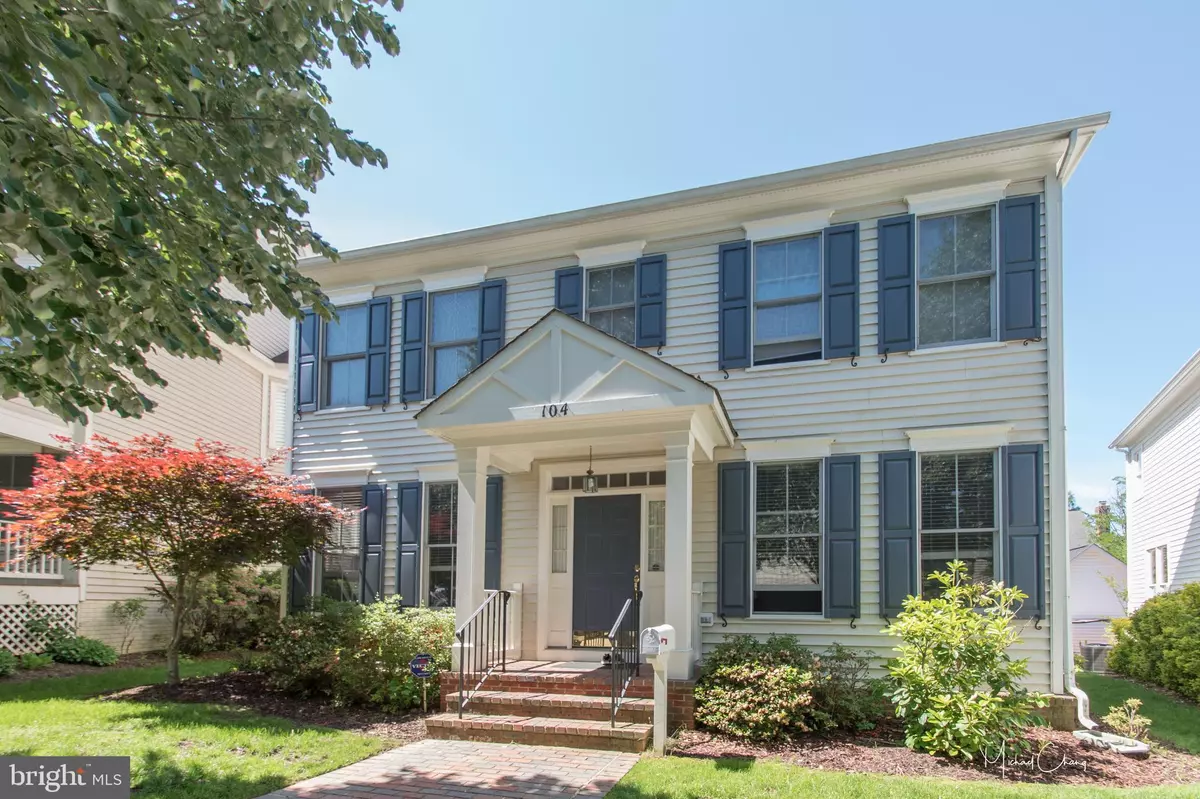$765,000
$786,000
2.7%For more information regarding the value of a property, please contact us for a free consultation.
4 Beds
3 Baths
2,530 SqFt
SOLD DATE : 08/30/2019
Key Details
Sold Price $765,000
Property Type Single Family Home
Sub Type Detached
Listing Status Sold
Purchase Type For Sale
Square Footage 2,530 sqft
Price per Sqft $302
Subdivision King Farm Watkins Pond
MLS Listing ID MDMC659758
Sold Date 08/30/19
Style Traditional
Bedrooms 4
Full Baths 2
Half Baths 1
HOA Fees $112/mo
HOA Y/N Y
Abv Grd Liv Area 2,530
Originating Board BRIGHT
Year Built 1998
Annual Tax Amount $10,456
Tax Year 2019
Lot Size 5,453 Sqft
Acres 0.13
Property Description
Fall in love w/this stunning colonial! Enter the welcoming foyer w/spacious din rm & gracious living room. The connecting study provides a bit of seclusion while the light, open kitchen, window-filledeating area & fam room invite all to gather. Upstairs, find a large owner s suite w/walk-in closet,luxurious bathroom featuring dual vanities & a separate shower & soaking tub. HARDWOOD floor at whole main and the 2nd floor, BRAND NEW GRANITE KITCHEN COUNTER TOP, REFRIGERATOR, RANGE, DISH WASHER, LIGHTING FIXTURE, AND FRESHLY PAINTED. Beautiful porch outside the kitchen/family room enjoy the beautiful view of fenced backyard. Convenient location to community open ground and recreation facilities, shopping and dinning, and metro station.
Location
State MD
County Montgomery
Zoning R200
Rooms
Other Rooms Living Room, Dining Room, Kitchen, Family Room, Den
Basement Connecting Stairway, Unfinished
Interior
Hot Water Natural Gas
Heating Forced Air
Cooling Central A/C
Flooring Hardwood
Fireplaces Number 1
Heat Source Natural Gas
Exterior
Parking Features Garage - Rear Entry, Garage Door Opener
Garage Spaces 2.0
Amenities Available Pool - Outdoor, Swimming Pool, Tennis Courts, Tot Lots/Playground, Club House, Exercise Room
Water Access N
Accessibility Other
Total Parking Spaces 2
Garage Y
Building
Story 3+
Sewer Public Sewer
Water Public
Architectural Style Traditional
Level or Stories 3+
Additional Building Above Grade, Below Grade
Structure Type 9'+ Ceilings
New Construction N
Schools
Elementary Schools College Gardens
Middle Schools Julius West
High Schools Richard Montgomery
School District Montgomery County Public Schools
Others
HOA Fee Include Lawn Maintenance,Trash,Common Area Maintenance,Pool(s),Management,Reserve Funds,Snow Removal
Senior Community No
Tax ID 160403189563
Ownership Fee Simple
SqFt Source Estimated
Security Features Carbon Monoxide Detector(s),Smoke Detector
Acceptable Financing Cash, Conventional, FHA
Listing Terms Cash, Conventional, FHA
Financing Cash,Conventional,FHA
Special Listing Condition Standard
Read Less Info
Want to know what your home might be worth? Contact us for a FREE valuation!

Our team is ready to help you sell your home for the highest possible price ASAP

Bought with Michael W Angleton • RE/MAX Realty Group

43777 Central Station Dr, Suite 390, Ashburn, VA, 20147, United States
GET MORE INFORMATION






