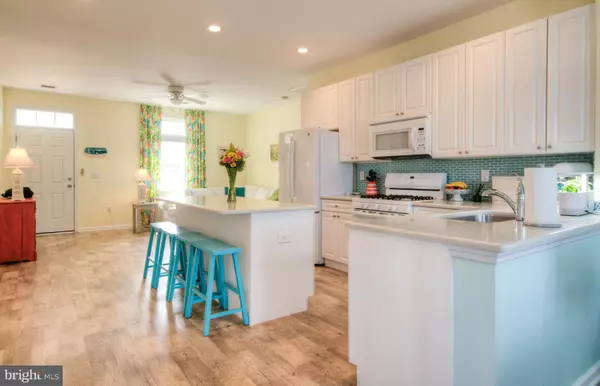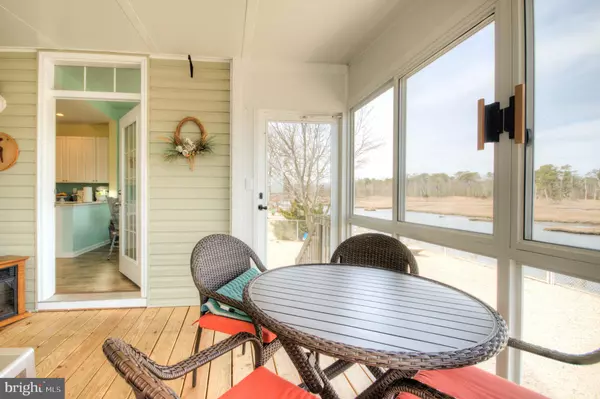$357,900
$349,000
2.6%For more information regarding the value of a property, please contact us for a free consultation.
2 Beds
2 Baths
1,191 SqFt
SOLD DATE : 08/27/2019
Key Details
Sold Price $357,900
Property Type Single Family Home
Sub Type Detached
Listing Status Sold
Purchase Type For Sale
Square Footage 1,191 sqft
Price per Sqft $300
Subdivision Waretown - Skippers Cove
MLS Listing ID NJOC136658
Sold Date 08/27/19
Style Ranch/Rambler
Bedrooms 2
Full Baths 2
HOA Fees $16/ann
HOA Y/N Y
Abv Grd Liv Area 1,191
Originating Board BRIGHT
Year Built 2015
Annual Tax Amount $6,567
Tax Year 2017
Lot Size 6,500 Sqft
Acres 0.15
Lot Dimensions 65.00 x 100.00
Property Description
Highest elevation and best condition for sale in Skipper's Cover.Built in 2015 at per FEMA specifications (low flood insurance costs) this gem at the shore is waiting for you. Backing to the water with its fenced yard and 39 foot dock, year round living here is the best. The wonderful home has 9 ft ceiling, beautiful Armstrong vinyl plank flooring, an impressive kitchen with Quartz counters, tile back splash, large island, recessed lighting and 42 inch cabinets. A separate breakfast nook with a water view. The great master bedroom has a walk in closet, private bath and lots of room. On the back of the home looking out to the water is an incredible 3 season room. Plan to spend much of your time here. An ample 2nd bedroom plus possible 3rd or office as well. Attic and crawlspace storage in addition to a shed. The association includes access to the great events and gatherings at the club house, beach access, volley ball, shuffle board and more. Multiple ceiling fans, all appliances stay, 7-8 car parking. What more do you need? Ready your boat, canoe, kayak and friends. This is a can't miss!
Location
State NJ
County Ocean
Area Ocean Twp (21521)
Zoning R-1A
Direction Northeast
Rooms
Other Rooms Bedroom 2, Kitchen, Breakfast Room, Bedroom 1, Sun/Florida Room, Bonus Room
Main Level Bedrooms 2
Interior
Interior Features Attic, Attic/House Fan, Breakfast Area, Ceiling Fan(s), Combination Kitchen/Dining, Floor Plan - Open, Kitchen - Eat-In, Kitchen - Island, Kitchen - Table Space, Primary Bath(s), Primary Bedroom - Bay Front, Recessed Lighting, Stall Shower, Walk-in Closet(s), Other
Hot Water Natural Gas
Heating Forced Air
Cooling Ceiling Fan(s), Central A/C
Flooring Vinyl, Laminated
Equipment Built-In Microwave, Built-In Range, Dryer, Microwave, Refrigerator, Washer, Water Heater
Furnishings No
Fireplace N
Appliance Built-In Microwave, Built-In Range, Dryer, Microwave, Refrigerator, Washer, Water Heater
Heat Source Natural Gas
Laundry Main Floor
Exterior
Fence Fully
Water Access Y
Water Access Desc Boat - Powered,Canoe/Kayak,Fishing Allowed,Swimming Allowed
Roof Type Pitched,Shingle
Accessibility None
Garage N
Building
Lot Description Bulkheaded, Rear Yard, Other
Story 1
Foundation Pilings
Sewer Public Sewer
Water Public
Architectural Style Ranch/Rambler
Level or Stories 1
Additional Building Above Grade, Below Grade
New Construction N
Schools
Elementary Schools Waretown
School District Ocean Township Public Schools
Others
HOA Fee Include Common Area Maintenance,Recreation Facility,Other
Senior Community No
Tax ID 21-00148-00008
Ownership Fee Simple
SqFt Source Assessor
Acceptable Financing Cash, Conventional, FHA, VA
Horse Property N
Listing Terms Cash, Conventional, FHA, VA
Financing Cash,Conventional,FHA,VA
Special Listing Condition Standard
Read Less Info
Want to know what your home might be worth? Contact us for a FREE valuation!

Our team is ready to help you sell your home for the highest possible price ASAP

Bought with Vivian Lange • RE/MAX at Barnegat Bay - Forked River

43777 Central Station Dr, Suite 390, Ashburn, VA, 20147, United States
GET MORE INFORMATION






