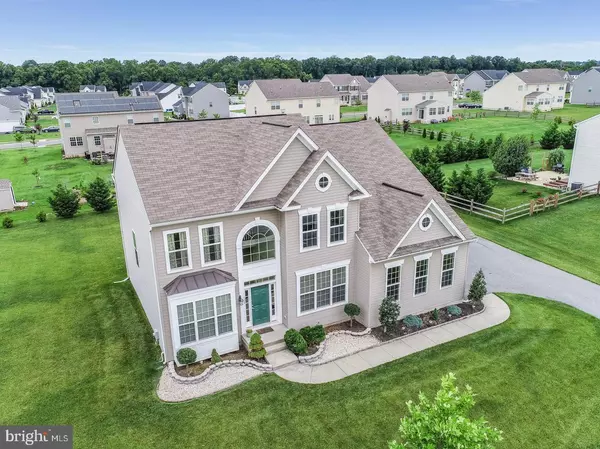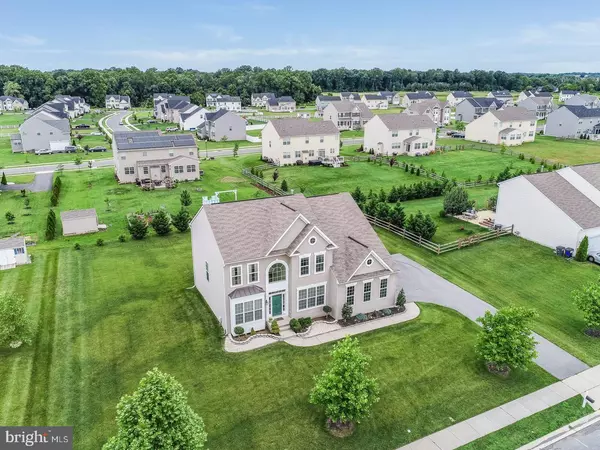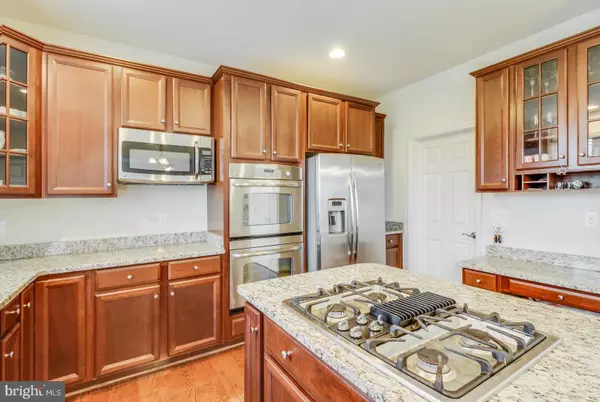$430,000
$439,900
2.3%For more information regarding the value of a property, please contact us for a free consultation.
4 Beds
4 Baths
3,550 SqFt
SOLD DATE : 08/29/2019
Key Details
Sold Price $430,000
Property Type Single Family Home
Sub Type Detached
Listing Status Sold
Purchase Type For Sale
Square Footage 3,550 sqft
Price per Sqft $121
Subdivision Shannon Cove
MLS Listing ID DENC480978
Sold Date 08/29/19
Style Colonial
Bedrooms 4
Full Baths 3
Half Baths 1
HOA Y/N Y
Abv Grd Liv Area 3,550
Originating Board BRIGHT
Year Built 2011
Annual Tax Amount $3,772
Tax Year 2018
Lot Size 0.460 Acres
Acres 0.46
Lot Dimensions 0.00 x 0.00
Property Description
The stately curb appeal and classic good looks of this fine property will grab you the moment you see it. The finely manicured landscaping says this home offers what others do not and welcomes you inside. The entrance flanks you with hardwood, fine trim and high ceilings. The floor plan is very modern and open just like you have always wanted. The kitchen is full of deep, rich tones that make you feel right at home. The granite tops and custom lighting only add to the mix. The kitchen is also open to the family room and is right where you will want to unwind after a long day. The formal living and dining rooms stand at the ready for holidays and special events with those that you love. Upstairs are four very generous bed rooms. The master suite features vaulted ceilings and a four piece bath that will make you feel like you are at your favorite spa every day. The lower level has finished space for everyone to enjoy. Wide open and ready for family, friends, parties, you name it! Out back there is an amazing deck for grilling on those perfect summer days and the lot is nice and flat. Do not forget the side-loading garage. This is something special that you will appreciate immediately. It does not get much better than this. Come see this one today!
Location
State DE
County New Castle
Area South Of The Canal (30907)
Zoning S
Rooms
Other Rooms Living Room, Dining Room, Primary Bedroom, Bedroom 2, Bedroom 3, Bedroom 4, Kitchen, Game Room, Family Room, Basement, Primary Bathroom
Basement Full
Interior
Heating Forced Air
Cooling Central A/C
Fireplaces Number 1
Fireplace Y
Heat Source Natural Gas
Exterior
Parking Features Garage - Side Entry, Inside Access
Garage Spaces 5.0
Water Access N
Roof Type Architectural Shingle
Accessibility None
Attached Garage 2
Total Parking Spaces 5
Garage Y
Building
Story 2
Foundation Concrete Perimeter
Sewer Public Sewer
Water Public
Architectural Style Colonial
Level or Stories 2
Additional Building Above Grade, Below Grade
New Construction N
Schools
School District Appoquinimink
Others
HOA Fee Include Common Area Maintenance
Senior Community No
Tax ID 13-018.20-308
Ownership Fee Simple
SqFt Source Assessor
Acceptable Financing Cash, Conventional, VA
Horse Property N
Listing Terms Cash, Conventional, VA
Financing Cash,Conventional,VA
Special Listing Condition Standard
Read Less Info
Want to know what your home might be worth? Contact us for a FREE valuation!

Our team is ready to help you sell your home for the highest possible price ASAP

Bought with Tanya Burroughs • Empower Real Estate, LLC

43777 Central Station Dr, Suite 390, Ashburn, VA, 20147, United States
GET MORE INFORMATION






