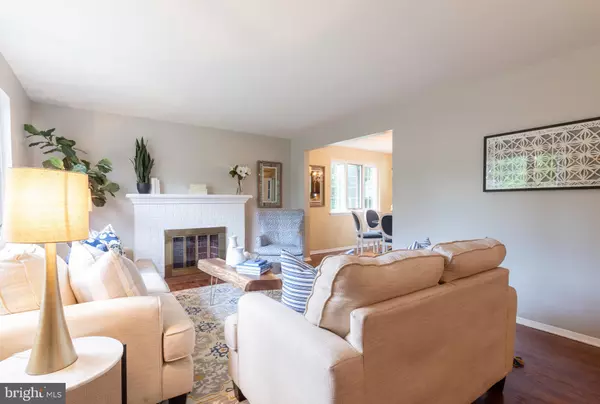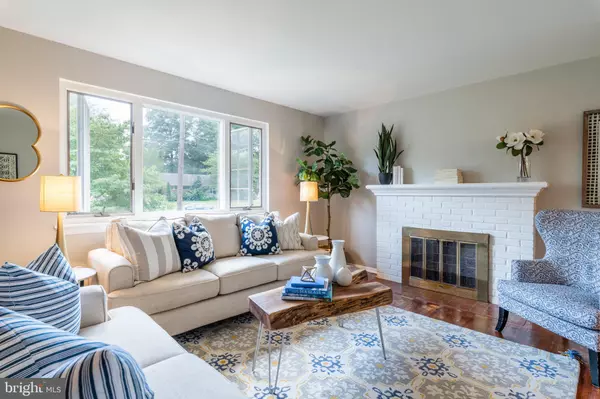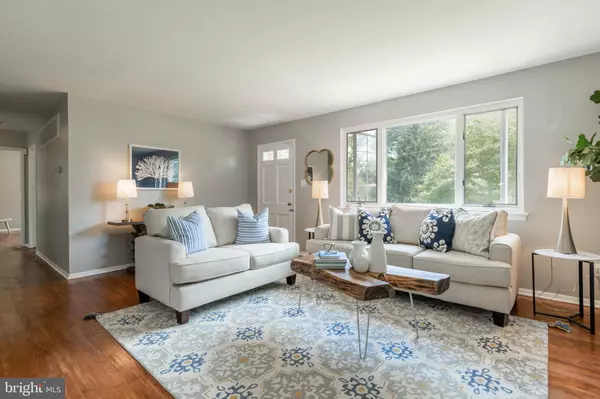$549,000
$549,000
For more information regarding the value of a property, please contact us for a free consultation.
3 Beds
2 Baths
2,260 SqFt
SOLD DATE : 08/30/2019
Key Details
Sold Price $549,000
Property Type Single Family Home
Sub Type Detached
Listing Status Sold
Purchase Type For Sale
Square Footage 2,260 sqft
Price per Sqft $242
Subdivision North Springfield
MLS Listing ID VAFX1073444
Sold Date 08/30/19
Style Traditional
Bedrooms 3
Full Baths 2
HOA Y/N N
Abv Grd Liv Area 1,220
Originating Board BRIGHT
Year Built 1955
Annual Tax Amount $5,639
Tax Year 2019
Lot Size 0.250 Acres
Acres 0.25
Property Description
Charming 1950's home with pleasant surprises at every turn! Set back from the street, the front door opens into a spacious and bright living room with large picture window and a cozy, traditional brick fireplace. The rich wood floors continue to a separate dining area opens to a renovated kitchen featuring granite countertops with plenty of space for prep and presentation thanks to a long peninsula, as well as stainless steel appliances. An expansive deck at the back of the home is great for summer grilling and entertaining! Three large bedrooms and one bath complete the main level. Downstairs, a finished basement nearly doubles the living space, with two additional rooms, ideal for a home office and guest space, plus another full bath and laundry room. An oversized 2 car garage at the rear of the home includes enough space for lawn equipment and extra storage. Just off Braddock Road, with easy access to 495!
Location
State VA
County Fairfax
Zoning 130
Direction South
Rooms
Basement Full
Main Level Bedrooms 3
Interior
Interior Features Kitchen - Gourmet, Ceiling Fan(s), Tub Shower, Upgraded Countertops, Wine Storage, Wood Floors
Hot Water Natural Gas
Heating Forced Air
Cooling Central A/C
Fireplaces Number 1
Fireplaces Type Fireplace - Glass Doors, Mantel(s), Brick
Equipment Built-In Microwave, Dishwasher, Disposal, Dryer, Icemaker, Oven/Range - Gas, Refrigerator, Stainless Steel Appliances, Washer, Water Heater
Fireplace Y
Appliance Built-In Microwave, Dishwasher, Disposal, Dryer, Icemaker, Oven/Range - Gas, Refrigerator, Stainless Steel Appliances, Washer, Water Heater
Heat Source Natural Gas
Laundry Has Laundry, Lower Floor
Exterior
Exterior Feature Deck(s)
Garage Garage - Side Entry, Garage Door Opener
Garage Spaces 2.0
Waterfront N
Water Access N
Accessibility None
Porch Deck(s)
Total Parking Spaces 2
Garage Y
Building
Story 2
Sewer Public Sewer
Water Public
Architectural Style Traditional
Level or Stories 2
Additional Building Above Grade, Below Grade
New Construction N
Schools
School District Fairfax County Public Schools
Others
Senior Community No
Tax ID 0713 04370004
Ownership Fee Simple
SqFt Source Estimated
Special Listing Condition Standard
Read Less Info
Want to know what your home might be worth? Contact us for a FREE valuation!

Our team is ready to help you sell your home for the highest possible price ASAP

Bought with Roshunda M McCants • Pearson Smith Realty, LLC

43777 Central Station Dr, Suite 390, Ashburn, VA, 20147, United States
GET MORE INFORMATION






