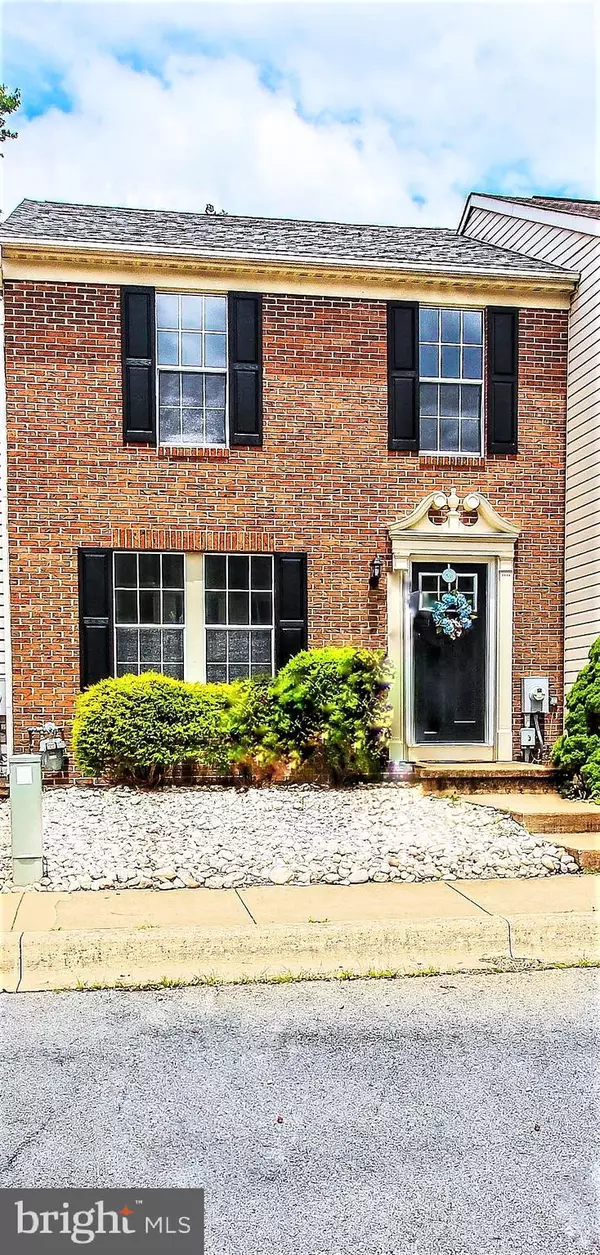$213,900
$213,900
For more information regarding the value of a property, please contact us for a free consultation.
3 Beds
2 Baths
1,710 SqFt
SOLD DATE : 09/05/2019
Key Details
Sold Price $213,900
Property Type Townhouse
Sub Type Interior Row/Townhouse
Listing Status Sold
Purchase Type For Sale
Square Footage 1,710 sqft
Price per Sqft $125
Subdivision Perch Creek
MLS Listing ID DENC481322
Sold Date 09/05/19
Style AirLite
Bedrooms 3
Full Baths 1
Half Baths 1
HOA Fees $22/ann
HOA Y/N Y
Abv Grd Liv Area 1,150
Originating Board BRIGHT
Year Built 1996
Annual Tax Amount $1,553
Tax Year 2018
Lot Size 2,178 Sqft
Acres 0.05
Lot Dimensions 20x115
Property Description
New Listing in Perch Creek! This beautiful 3 Bedroom, 1.5 Bathroom Townhome has been renovated and is ready for a new owner! You'll fall in love with the open floor plan that connects a spacious living room to the large eat-in kitchen - with brand new stainless steel appliances, granite countertops, and tile flooring! Upstairs are 2 large bedrooms with tons of closet space and a full hall bathroom. The lower level features Bedroom number 3, a laundry area, utility closet, and an unfinished portion for storage. Need another bathroom? Plumbing is ready to go! The backyard has a shed and opens to the community park. Brand new roof just installed!! Priced to sell in a super convenient location near shopping and restaurants - this won't last! Don't delay - schedule your showing today!
Location
State DE
County New Castle
Area Newark/Glasgow (30905)
Zoning NCTH
Rooms
Other Rooms Living Room, Bedroom 2, Kitchen, Family Room, Bedroom 1
Basement Partially Finished, Rough Bath Plumb, Sump Pump
Interior
Interior Features Ceiling Fan(s), Floor Plan - Open, Recessed Lighting, Walk-in Closet(s), Wood Floors
Heating Forced Air, Programmable Thermostat
Cooling Central A/C, Programmable Thermostat
Equipment Stainless Steel Appliances
Appliance Stainless Steel Appliances
Heat Source Natural Gas
Exterior
Garage Spaces 2.0
Water Access N
Accessibility None
Total Parking Spaces 2
Garage N
Building
Story 3+
Sewer Public Septic
Water Public
Architectural Style AirLite
Level or Stories 3+
Additional Building Above Grade, Below Grade
New Construction N
Schools
Elementary Schools Bancroft
Middle Schools Gauger-Cobbs
High Schools Glasgow
School District Christina
Others
Senior Community No
Tax ID 11-026.30-069
Ownership Fee Simple
SqFt Source Assessor
Special Listing Condition Standard
Read Less Info
Want to know what your home might be worth? Contact us for a FREE valuation!

Our team is ready to help you sell your home for the highest possible price ASAP

Bought with Lynberg r Porter • Coldwell Banker Realty

43777 Central Station Dr, Suite 390, Ashburn, VA, 20147, United States
GET MORE INFORMATION






