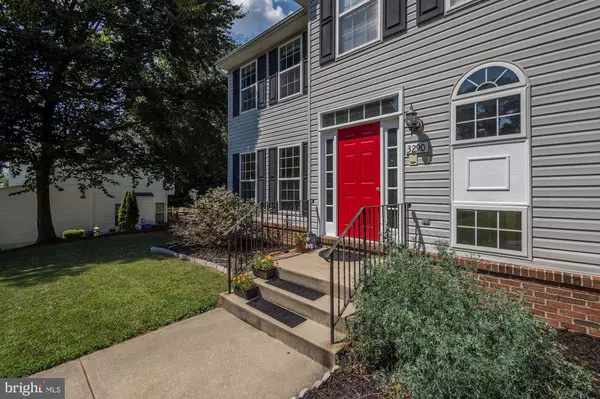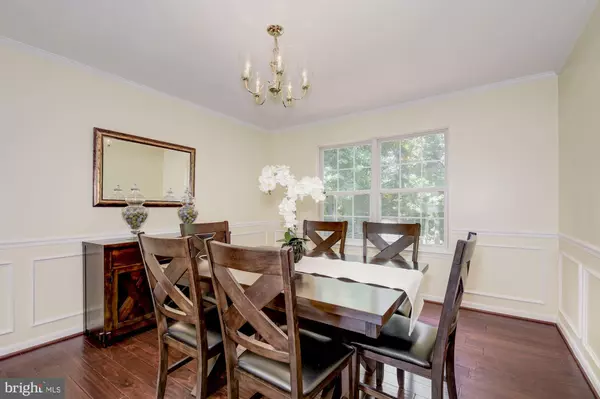$414,000
$399,999
3.5%For more information regarding the value of a property, please contact us for a free consultation.
4 Beds
4 Baths
3,870 SqFt
SOLD DATE : 09/06/2019
Key Details
Sold Price $414,000
Property Type Single Family Home
Sub Type Detached
Listing Status Sold
Purchase Type For Sale
Square Footage 3,870 sqft
Price per Sqft $106
Subdivision Settle Woods Sub
MLS Listing ID MDCH205104
Sold Date 09/06/19
Style Colonial
Bedrooms 4
Full Baths 3
Half Baths 1
HOA Fees $7/ann
HOA Y/N Y
Abv Grd Liv Area 2,910
Originating Board BRIGHT
Year Built 1998
Annual Tax Amount $4,979
Tax Year 2018
Lot Size 0.476 Acres
Acres 0.48
Property Description
Exceptional three level Colonial nestled among the trees on a 20,000 sq foot lot. Walk into a grand two story foyer that welcomes you home. The formal living & dining rooms boasts crown molding ,chair railing and wainscotting - Gleaming hardwood floors throughout first floor and upper level including stairs. Renovated kitchen with new cabinets, stainless appliances, granite countertops and large center island. From the kitchen step down into the family room with fireplace or sit and enjoy the view from the cozy sunroom. From the sunroom, walk out to a two tiered deck as you enjoy & relax in the tranquil setting . Upstairs is a light filled king sized master bedroom suite that will wow you with its cathedral ceiling & walk in closet -Updated luxury master bathroom features a sunken tub,separate shower & dual vanity. All of the bedrooms are spacious and share a newly updated bath. In the lower level, there's plenty of space to entertain in the recreation room with Berber carpet. New full bath. Walk out to the deck from this level too! The back yard is flat and the trees are in a conservation area. The large shed is perfect for storing all the tools and lawn equipment. With 4000 sq ft of living space, this home has it all!
Location
State MD
County Charles
Zoning RL
Rooms
Other Rooms Living Room, Dining Room, Primary Bedroom, Bedroom 2, Bedroom 3, Bedroom 4, Kitchen, Family Room, Bedroom 1, Sun/Florida Room, Great Room
Basement Fully Finished, Outside Entrance, Walkout Level
Interior
Interior Features Family Room Off Kitchen, Kitchen - Island, Bathroom - Soaking Tub, Walk-in Closet(s), Wood Floors
Hot Water Electric
Heating Central, Heat Pump(s)
Cooling Ceiling Fan(s), Central A/C
Flooring Hardwood, Carpet
Fireplaces Number 1
Fireplaces Type Fireplace - Glass Doors
Equipment Built-In Microwave, Dishwasher, Disposal, Dryer, Icemaker, Refrigerator, Stainless Steel Appliances, Stove, Washer
Fireplace Y
Appliance Built-In Microwave, Dishwasher, Disposal, Dryer, Icemaker, Refrigerator, Stainless Steel Appliances, Stove, Washer
Heat Source Electric
Exterior
Garage Garage - Front Entry
Garage Spaces 2.0
Utilities Available Cable TV
Amenities Available Tot Lots/Playground
Waterfront N
Water Access N
Roof Type Asphalt
Accessibility None
Attached Garage 2
Total Parking Spaces 2
Garage Y
Building
Lot Description Backs to Trees
Story 3+
Sewer Public Sewer
Water Public
Architectural Style Colonial
Level or Stories 3+
Additional Building Above Grade, Below Grade
New Construction N
Schools
Elementary Schools William A. Diggs
Middle Schools Matthew Henson
High Schools Maurice J. Mcdonough
School District Charles County Public Schools
Others
HOA Fee Include Common Area Maintenance
Senior Community No
Tax ID 0906243533
Ownership Fee Simple
SqFt Source Estimated
Special Listing Condition Standard
Read Less Info
Want to know what your home might be worth? Contact us for a FREE valuation!

Our team is ready to help you sell your home for the highest possible price ASAP

Bought with Emmanuel Chimijomo • RE/MAX Metropolitan Realty

43777 Central Station Dr, Suite 390, Ashburn, VA, 20147, United States
GET MORE INFORMATION






