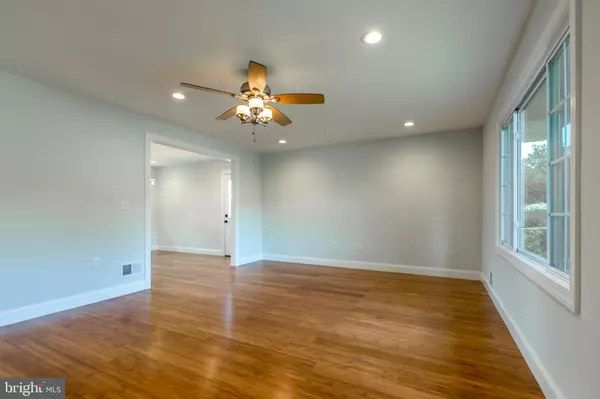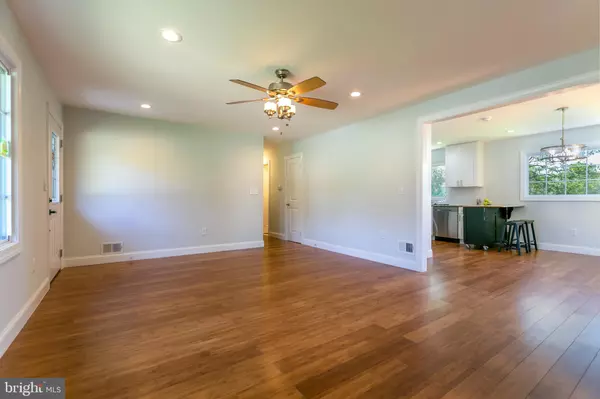$390,000
$399,900
2.5%For more information regarding the value of a property, please contact us for a free consultation.
5 Beds
3 Baths
2,376 SqFt
SOLD DATE : 09/06/2019
Key Details
Sold Price $390,000
Property Type Single Family Home
Sub Type Detached
Listing Status Sold
Purchase Type For Sale
Square Footage 2,376 sqft
Price per Sqft $164
Subdivision Van Horn Estates
MLS Listing ID MDPG529258
Sold Date 09/06/19
Style Raised Ranch/Rambler
Bedrooms 5
Full Baths 3
HOA Y/N N
Abv Grd Liv Area 1,188
Originating Board BRIGHT
Year Built 1970
Annual Tax Amount $4,290
Tax Year 2019
Lot Size 10,000 Sqft
Acres 0.23
Property Description
***Beautifully renovated Raised Ranch Style home in the Van Horn Estates neighborhood! This surprisingly spacious Raised Ranch offers 2,376 sq.ft. of living space. Features included are new HVAC System, new plumbing, new electrical panel, new light fixtures; new windows with egress windows on the lower level, new floors, Sherwin Williams paint etc. The living and dining rooms feature bamboo floors, picture window with the view of the beautiful back yard, ceiling fan and access to a deck for you to enjoy the sunny days; a wide opening allows you to move between the rooms with ease. The fully renovated modern kitchen offers Forevermark 42 soft close white shaker cabinets. Complete with designer backsplash, gas range, over the range microwave with exhausted fan, 4 recessed lighting and beautiful granite countertops! The master bedroom features new bamboo floors, ceiling fan, recessed lighting and a private bathroom. The finished lower level features two large bedrooms with a full bath, laundry room, reading room, above ground windows, vinyl planks, recessed lighting; as well as patio doors for direct access to the back yard and an open recreational space with endless possibilities! Enjoy the space or rent it as a separate room for extra income. * * Awesome Features * *Close to Costco, Ikea, MVA, Home Depot, restaurants & shopping centers, minutes from College Park & the University of Maryland, Easy access to Washington DC, 95, 495, 295 & the intercounty connector (MD Route 200). You must see this home, is waiting for you.***
Location
State MD
County Prince Georges
Zoning RR
Rooms
Basement Other, Fully Finished, Heated, Improved, Outside Entrance, Interior Access, Rear Entrance, Walkout Level, Windows
Main Level Bedrooms 3
Interior
Heating Forced Air
Cooling Central A/C
Flooring Hardwood
Equipment Built-In Microwave, Dishwasher, Disposal, Dryer - Front Loading, Oven/Range - Gas, Refrigerator, Stainless Steel Appliances, Washer
Fireplace N
Appliance Built-In Microwave, Dishwasher, Disposal, Dryer - Front Loading, Oven/Range - Gas, Refrigerator, Stainless Steel Appliances, Washer
Heat Source Electric
Laundry Basement
Exterior
Waterfront N
Water Access N
Accessibility Other
Garage N
Building
Story 2
Sewer Public Sewer
Water Public
Architectural Style Raised Ranch/Rambler
Level or Stories 2
Additional Building Above Grade, Below Grade
New Construction N
Schools
School District Prince George'S County Public Schools
Others
Senior Community No
Tax ID 17010062968
Ownership Fee Simple
SqFt Source Estimated
Acceptable Financing Conventional, FHA, Cash, VA
Listing Terms Conventional, FHA, Cash, VA
Financing Conventional,FHA,Cash,VA
Special Listing Condition Standard
Read Less Info
Want to know what your home might be worth? Contact us for a FREE valuation!

Our team is ready to help you sell your home for the highest possible price ASAP

Bought with Long T Ngo • Redfin Corp

43777 Central Station Dr, Suite 390, Ashburn, VA, 20147, United States
GET MORE INFORMATION






