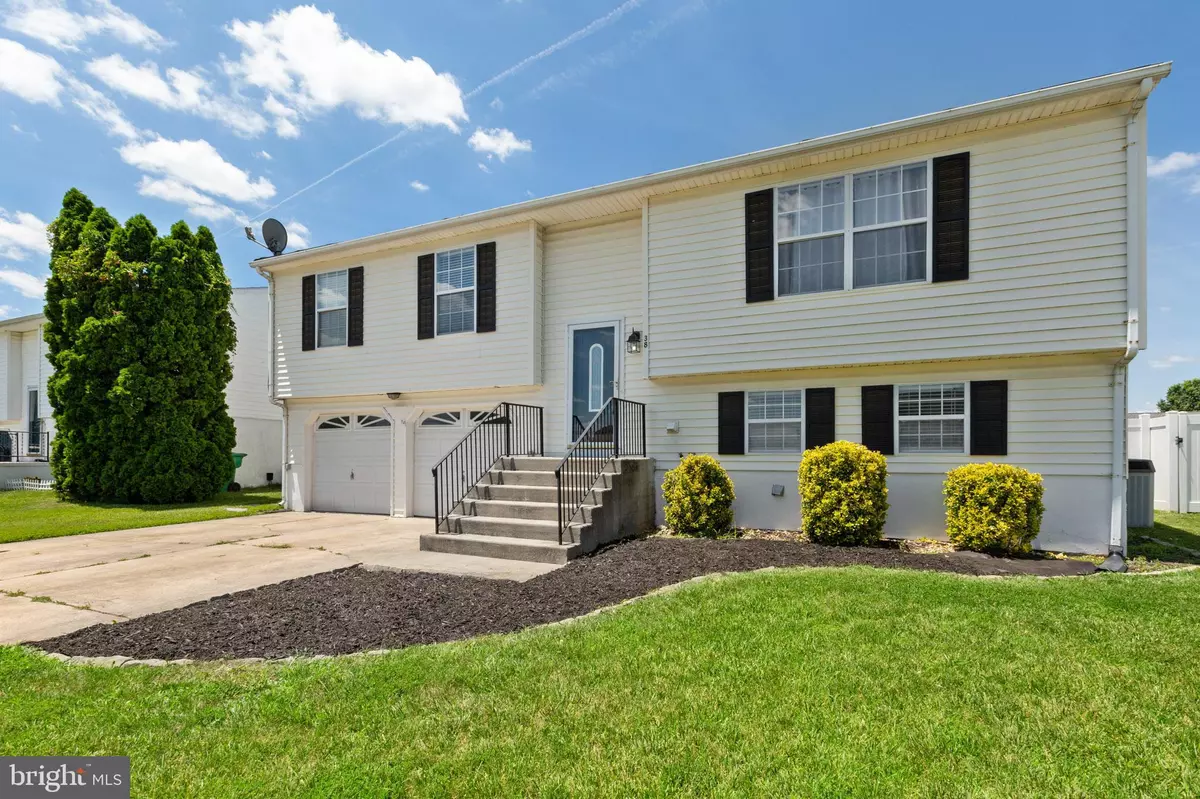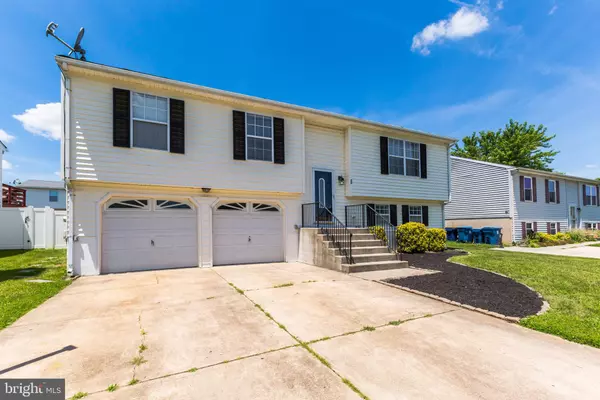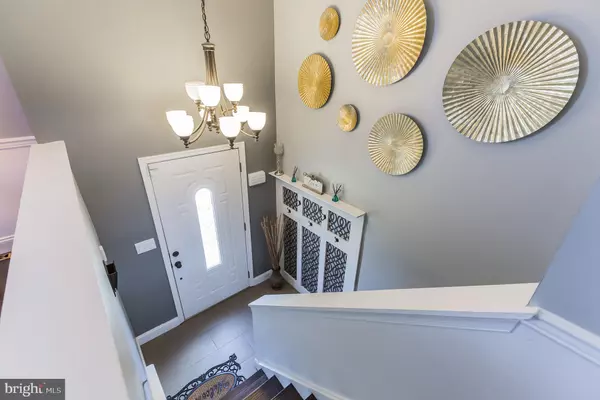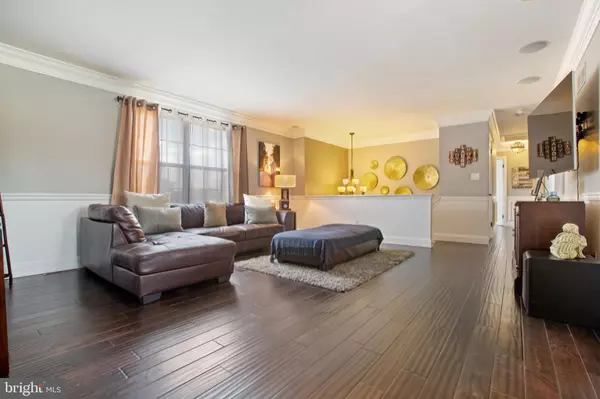$265,000
$269,900
1.8%For more information regarding the value of a property, please contact us for a free consultation.
3 Beds
2 Baths
6,534 Sqft Lot
SOLD DATE : 08/30/2019
Key Details
Sold Price $265,000
Property Type Single Family Home
Sub Type Detached
Listing Status Sold
Purchase Type For Sale
Subdivision Country Creek
MLS Listing ID DENC481764
Sold Date 08/30/19
Style Ranch/Rambler
Bedrooms 3
Full Baths 1
Half Baths 1
HOA Fees $6/ann
HOA Y/N Y
Originating Board BRIGHT
Year Built 1989
Annual Tax Amount $2,586
Tax Year 2018
Lot Size 6,534 Sqft
Acres 0.15
Lot Dimensions 60.00 x 109.60
Property Description
Welcome to Bi-Level 3 Brm home in popular Country Creek Community!!! Freshly painted and updates are done for you. Great foyer entry with beautiful chandelier greets you. All living, dining room floors replaced with hardwood and all bedrooms have replaced carpets. Jack and Jill's bathroom is updated with ceramic tiles, showers with glass door, lighting, and counters. The lower level powder room is fully updated as well with lighting, tile, and sinks. Kitchen cabinet has been painted with today's trendy buyer. The open floor plan is easy on the eyes, well-appointed dining room overlooking the deck and backyard oasis, perfect for Summer entertaining and pool party!!. Added crown molding in the living room, dining room, and hallway are a great enhancement to this lovely home. Lower level features, game room/entertaining room for any gathering. Close to all Major RTS/ Shopping and school. Also is located within a 5-mile radius of Newark Charter School feeder! Don't miss your opportunity to own this well maintained home!
Location
State DE
County New Castle
Area Newark/Glasgow (30905)
Zoning NC6.5
Rooms
Other Rooms Living Room, Dining Room, Primary Bedroom, Bedroom 2, Bedroom 3, Kitchen, Family Room, Other, Attic
Basement Full, Fully Finished
Main Level Bedrooms 3
Interior
Hot Water Electric
Heating Heat Pump(s), Forced Air
Cooling Central A/C
Fireplace N
Heat Source Electric
Laundry Lower Floor
Exterior
Parking Features Garage - Front Entry
Garage Spaces 5.0
Utilities Available Cable TV Available
Water Access N
Roof Type Pitched,Shingle
Accessibility None
Attached Garage 2
Total Parking Spaces 5
Garage Y
Building
Story 1
Sewer Public Sewer
Water Public
Architectural Style Ranch/Rambler
Level or Stories 1
Additional Building Above Grade, Below Grade
New Construction N
Schools
School District Christina
Others
HOA Fee Include Snow Removal,Common Area Maintenance
Senior Community No
Tax ID 09-041.10-068
Ownership Fee Simple
SqFt Source Assessor
Special Listing Condition Standard
Read Less Info
Want to know what your home might be worth? Contact us for a FREE valuation!

Our team is ready to help you sell your home for the highest possible price ASAP

Bought with Cristina Tlaseca • RE/MAX Premier Properties

43777 Central Station Dr, Suite 390, Ashburn, VA, 20147, United States
GET MORE INFORMATION






