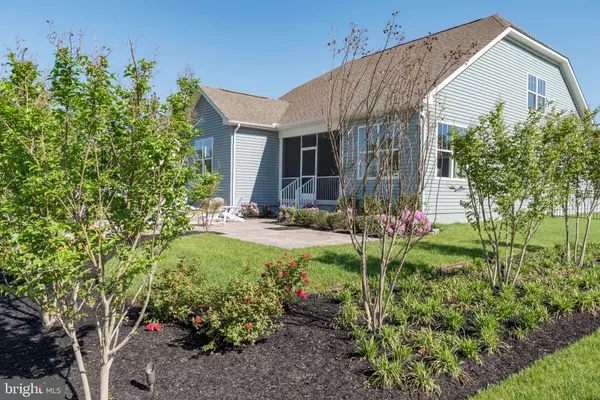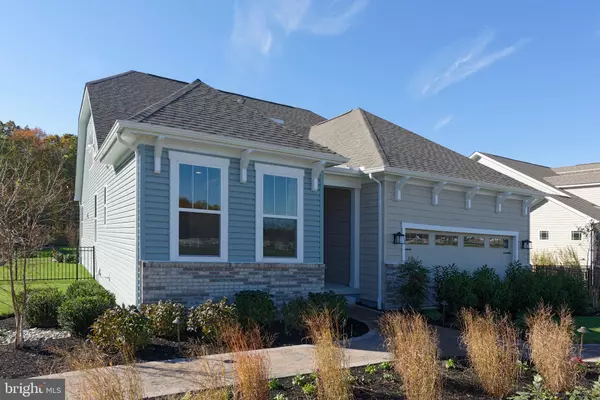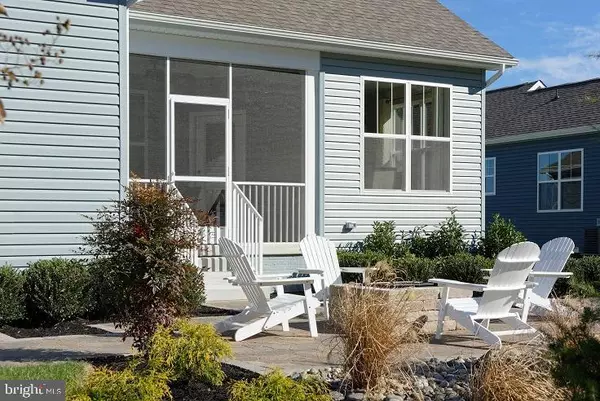$379,990
$379,990
For more information regarding the value of a property, please contact us for a free consultation.
4 Beds
3 Baths
2,508 SqFt
SOLD DATE : 09/09/2019
Key Details
Sold Price $379,990
Property Type Single Family Home
Sub Type Detached
Listing Status Sold
Purchase Type For Sale
Square Footage 2,508 sqft
Price per Sqft $151
Subdivision The Estuary
MLS Listing ID DESU140406
Sold Date 09/09/19
Style Traditional,Other
Bedrooms 4
Full Baths 3
HOA Fees $2,250/ann
HOA Y/N Y
Abv Grd Liv Area 2,508
Originating Board BRIGHT
Year Built 2019
Annual Tax Amount $1,127
Tax Year 2019
Lot Size 9,871 Sqft
Acres 0.23
Lot Dimensions 79X125
Property Description
If you are looking for a bit more space, one step up from our Darley model is our Georgetown. The Jack and Jill bedrooms would look perfect with a barn door slider, creating a seperate guest wing. The kitchen has an island big enough for four barstools plus an eat-in area which is also open to the family room. Situated between two interior walls is the covered patio, providing privacy for your morning coffee. The Master bedroom is located off the back of the home with a large spa bathroom and walk in closet. The second floor boasts a finished bedroom/bathroom/loft with an additional storage closet.
Location
State DE
County Sussex
Area Baltimore Hundred (31001)
Zoning RES
Rooms
Other Rooms Living Room, Dining Room, Primary Bedroom, Bedroom 2, Bedroom 3, Kitchen, Bedroom 1, Other
Main Level Bedrooms 3
Interior
Interior Features Breakfast Area
Hot Water Electric
Cooling Central A/C
Flooring Wood, Fully Carpeted, Tile/Brick
Fireplaces Number 1
Fireplace Y
Window Features Energy Efficient
Heat Source Propane - Leased
Laundry Main Floor
Exterior
Garage Built In
Garage Spaces 4.0
Amenities Available Swimming Pool, Tennis Courts, Club House, Tot Lots/Playground
Waterfront N
Water Access N
Accessibility None
Attached Garage 2
Total Parking Spaces 4
Garage Y
Building
Story 1
Foundation Concrete Perimeter, Crawl Space
Sewer Public Sewer
Water Public
Architectural Style Traditional, Other
Level or Stories 1
Additional Building Above Grade
New Construction Y
Schools
School District Indian River
Others
HOA Fee Include Pool(s),Common Area Maintenance,Lawn Maintenance,Snow Removal,Bus Service
Senior Community No
Tax ID 134-19.00-538.00
Ownership Fee Simple
SqFt Source Estimated
Acceptable Financing Conventional, VA, FHA 203(b), USDA
Listing Terms Conventional, VA, FHA 203(b), USDA
Financing Conventional,VA,FHA 203(b),USDA
Special Listing Condition Standard
Read Less Info
Want to know what your home might be worth? Contact us for a FREE valuation!

Our team is ready to help you sell your home for the highest possible price ASAP

Bought with ASHLEY BROSNAHAN • Long & Foster Real Estate, Inc.

43777 Central Station Dr, Suite 390, Ashburn, VA, 20147, United States
GET MORE INFORMATION






