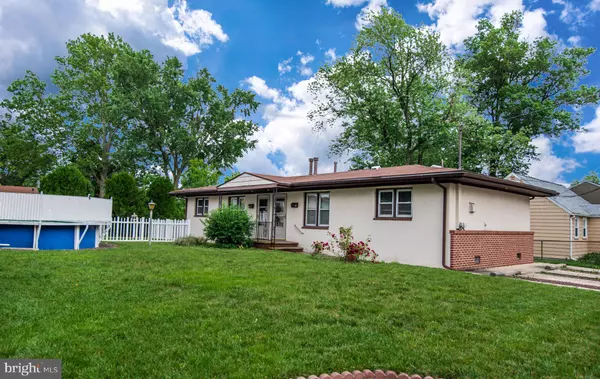$320,000
$329,900
3.0%For more information regarding the value of a property, please contact us for a free consultation.
4 Beds
3 Baths
2,604 SqFt
SOLD DATE : 09/09/2019
Key Details
Sold Price $320,000
Property Type Single Family Home
Sub Type Detached
Listing Status Sold
Purchase Type For Sale
Square Footage 2,604 sqft
Price per Sqft $122
Subdivision Academy Woods
MLS Listing ID NJBL346672
Sold Date 09/09/19
Style Contemporary
Bedrooms 4
Full Baths 2
Half Baths 1
HOA Y/N N
Abv Grd Liv Area 2,604
Originating Board BRIGHT
Year Built 1954
Annual Tax Amount $10,843
Tax Year 2019
Lot Size 0.344 Acres
Acres 0.34
Lot Dimensions 100.00 x 150.00
Property Description
***MONEY MAKING - MONEY SAVING PROPERTY!*** Welcome to 100 E Linwood Avenue on a corner lot in the desirable Academy Woods section of Maple Shade! Detached and separated by a fully fenced yard are two contemporary one bedroom apartments with their own driveways. Highlights of the main home include: flowing floor plan; formal dining room; enormous living spaces; skylights; exposed beams; and plenty of storage. Ornate trim, recessed lighting, and abundant natural light can be found throughout. Kitchen boasts hardwood cabinetry, wrap-around counters, stainless appliances, peninsula, and spacious eat-in area. Fair weather can be enjoyed grilling/entertaining in the private fenced yard, floating in the pool or hot tub, lounging on the deck, or relaxing in the poolside Florida room. Property has established landscaping providing color though the seasons. Locations is convenient to local schools, shopping centers, entertainment venues, and lots of tasty eateries. Major commuting routes and Philly Bridges are minutes away. Make your appointment today!
Location
State NJ
County Burlington
Area Maple Shade Twp (20319)
Zoning RESIDENTIAL
Rooms
Main Level Bedrooms 2
Interior
Interior Features Built-Ins, Carpet, Ceiling Fan(s), Crown Moldings, Dining Area, Formal/Separate Dining Room, Kitchen - Country, Kitchen - Eat-In, Kitchen - Table Space, Other, Recessed Lighting, Skylight(s)
Heating Radiant
Cooling Wall Unit
Flooring Ceramic Tile, Laminated, Carpet, Vinyl
Fireplaces Number 1
Fireplaces Type Brick
Fireplace Y
Heat Source Natural Gas, Electric
Laundry Has Laundry, Main Floor
Exterior
Exterior Feature Deck(s), Patio(s), Enclosed, Screened
Garage Garage - Front Entry
Garage Spaces 6.0
Fence Fully
Pool Above Ground
Water Access N
Roof Type Shingle
Accessibility None
Porch Deck(s), Patio(s), Enclosed, Screened
Total Parking Spaces 6
Garage Y
Building
Lot Description Front Yard, Rear Yard, SideYard(s)
Story 1.5
Sewer Public Sewer
Water Public
Architectural Style Contemporary
Level or Stories 1.5
Additional Building Above Grade, Below Grade
New Construction N
Schools
School District Maple Shade Township Public Schools
Others
Senior Community No
Tax ID 19-00053-00001
Ownership Fee Simple
SqFt Source Assessor
Acceptable Financing Cash, Conventional, FHA, VA, FHA 203(b), FHA 203(k), Negotiable, Other
Horse Property N
Listing Terms Cash, Conventional, FHA, VA, FHA 203(b), FHA 203(k), Negotiable, Other
Financing Cash,Conventional,FHA,VA,FHA 203(b),FHA 203(k),Negotiable,Other
Special Listing Condition Standard
Read Less Info
Want to know what your home might be worth? Contact us for a FREE valuation!

Our team is ready to help you sell your home for the highest possible price ASAP

Bought with Christopher Michael Gable • Keller Williams Realty Ocean Living

43777 Central Station Dr, Suite 390, Ashburn, VA, 20147, United States
GET MORE INFORMATION






