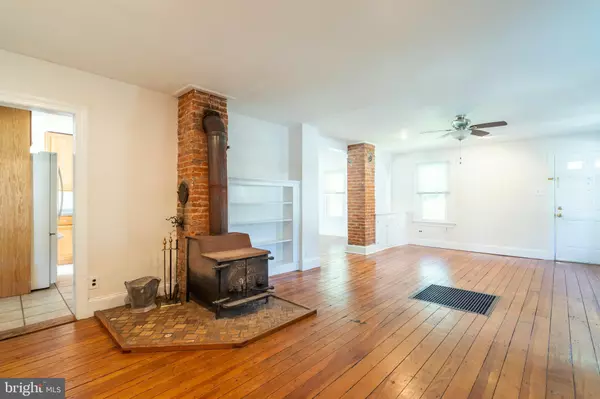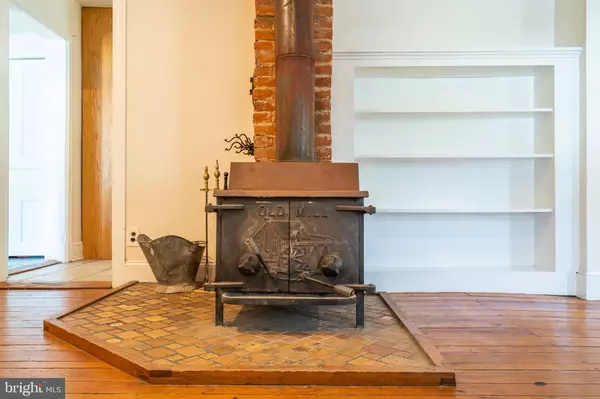$335,000
$345,000
2.9%For more information regarding the value of a property, please contact us for a free consultation.
4 Beds
3 Baths
2,025 SqFt
SOLD DATE : 09/09/2019
Key Details
Sold Price $335,000
Property Type Single Family Home
Sub Type Detached
Listing Status Sold
Purchase Type For Sale
Square Footage 2,025 sqft
Price per Sqft $165
Subdivision Stuart Creek Farms
MLS Listing ID PAMC613580
Sold Date 09/09/19
Style Colonial
Bedrooms 4
Full Baths 2
Half Baths 1
HOA Y/N N
Abv Grd Liv Area 2,025
Originating Board BRIGHT
Year Built 1900
Annual Tax Amount $7,942
Tax Year 2020
Lot Size 10,000 Sqft
Acres 0.23
Lot Dimensions 50.00 x 0.00
Property Description
This 119 year old Colonial house, centrally located in Fort Washington just down the street from Upper Dublin High School and blocks away from 309, is full of old-world charm and unique architectural details. Beautiful hardwood floors provide the perfect foundation for a house full of history. From the the living room wood burning stove and the wide variety of interesting built-ins to the second floor landing/classic resting place between floors and wrought iron coverings over old vents, this house is special. Each room has character; there is an open concept living room, dining room and kitchen area with an office, half bathroom and laundry on the first floor. The second floor has the neatest landing area, a full bathroom with tub, 2 large bedrooms and a smaller bedroom/all-purpose room. The third floor has a distinctive master with an open bathroom/bedroom layout, ample built-in shelves and closet space. The outside of the house has a welcoming front porch, 2 back decks with a built-in pool, a large and manicured backyard tended to by a serious green thumb, a multi-purpose barn with electricity and heat and driveway spaces for 3 cars. Energy efficient windows, newer furnace and water heater. The house is ready for your personal touches to complete its modern use.
Location
State PA
County Montgomery
Area Upper Dublin Twp (10654)
Zoning C
Rooms
Other Rooms Living Room, Dining Room, Primary Bedroom, Sitting Room, Bedroom 2, Bedroom 3, Kitchen, Bedroom 1, Laundry, Office
Basement Full
Interior
Interior Features Built-Ins, Stove - Wood, Wood Floors, Kitchen - Island, Primary Bath(s), Curved Staircase, Stall Shower, Store/Office
Hot Water Natural Gas
Heating Wood Burn Stove
Cooling None
Flooring Hardwood, Laminated
Fireplaces Number 1
Fireplaces Type Wood
Equipment Dishwasher, Microwave, Washer, Stove, Dryer
Furnishings No
Fireplace Y
Window Features Energy Efficient
Appliance Dishwasher, Microwave, Washer, Stove, Dryer
Heat Source Natural Gas
Laundry Main Floor
Exterior
Exterior Feature Deck(s)
Garage Spaces 3.0
Pool In Ground
Waterfront N
Water Access N
Roof Type Shingle
Accessibility None
Porch Deck(s)
Total Parking Spaces 3
Garage N
Building
Story 2.5
Sewer Public Sewer
Water Public
Architectural Style Colonial
Level or Stories 2.5
Additional Building Above Grade, Below Grade
New Construction N
Schools
Elementary Schools Fort Washington
Middle Schools Sandy Run
High Schools Upper Dublin
School District Upper Dublin
Others
Senior Community No
Tax ID 54-00-06520-005
Ownership Fee Simple
SqFt Source Estimated
Acceptable Financing FHA, Conventional, Cash
Horse Property N
Listing Terms FHA, Conventional, Cash
Financing FHA,Conventional,Cash
Special Listing Condition Standard
Read Less Info
Want to know what your home might be worth? Contact us for a FREE valuation!

Our team is ready to help you sell your home for the highest possible price ASAP

Bought with Jeffrey P Silva • Keller Williams Real Estate-Blue Bell

43777 Central Station Dr, Suite 390, Ashburn, VA, 20147, United States
GET MORE INFORMATION






