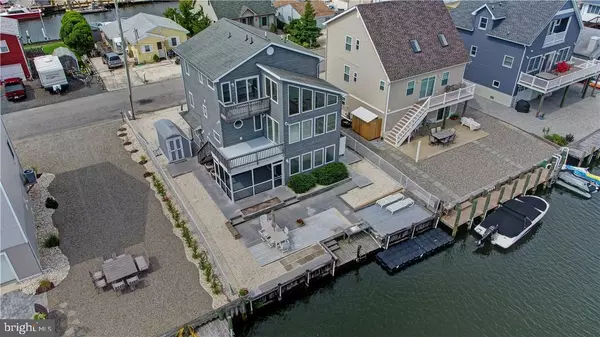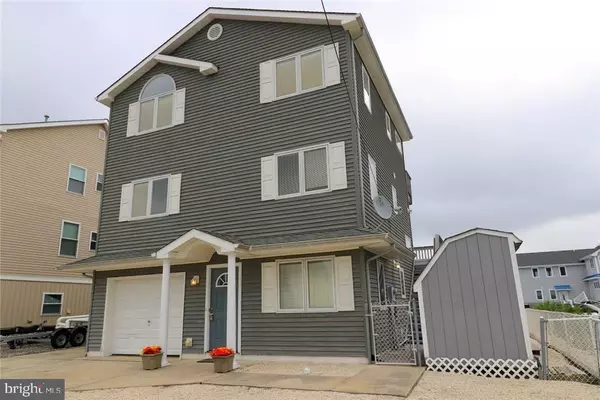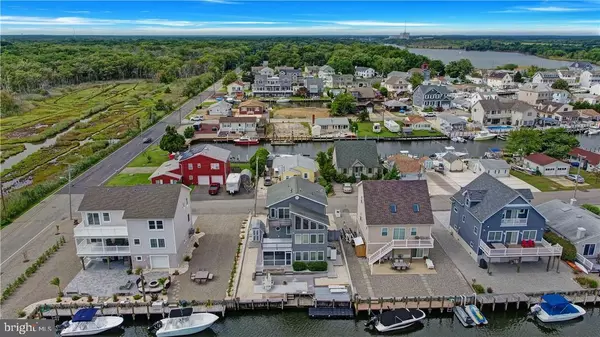$358,000
$399,000
10.3%For more information regarding the value of a property, please contact us for a free consultation.
6 Beds
3 Baths
2,366 SqFt
SOLD DATE : 08/23/2019
Key Details
Sold Price $358,000
Property Type Single Family Home
Sub Type Detached
Listing Status Sold
Purchase Type For Sale
Square Footage 2,366 sqft
Price per Sqft $151
Subdivision Waretown - Sands Point
MLS Listing ID NJOC138020
Sold Date 08/23/19
Style Contemporary
Bedrooms 6
Full Baths 3
HOA Y/N N
Abv Grd Liv Area 2,366
Originating Board JSMLS
Year Built 1998
Annual Tax Amount $7,615
Tax Year 2017
Lot Dimensions 50' x 80'
Property Description
The beautiful Contemporary waterfront has spectacular bay views!!! This spacious 6 Bedroom, 3 bath home is great for entertaining!! Kitchen includes cook top stove, microwave, dishwasher, and refrigerator and will delight any chef. Additional features include 2 balconies and screen in Porch. There is an outside shower as well as a dock-side sink and floating dock. This home has great closet and storage space with each full bathroom having its own linen closet and an attic on the 3rd floor. The Bedrooms on the 3rd floor accommodate King size beds and one is en suite. Outside shower has hot and cold water for another bath area and is minutes to open bay and direct access to Barnegat inlet. The home had No Sandy damage. Seize a great business opportunity. Good rental history! This is an amazing Jersey Shore getaway!!!!
Location
State NJ
County Ocean
Area Ocean Twp (21521)
Zoning RES
Rooms
Other Rooms Living Room, Kitchen, Other, Efficiency (Additional), Additional Bedroom
Interior
Interior Features Attic, Ceiling Fan(s), Floor Plan - Open, Window Treatments, Stall Shower
Hot Water Natural Gas
Heating Forced Air, Zoned
Cooling Central A/C, Zoned
Flooring Ceramic Tile, Fully Carpeted
Equipment Cooktop, Dishwasher, Dryer, Oven/Range - Electric, Oven/Range - Gas, Built-In Microwave, Refrigerator, Stove, Oven - Wall, Washer
Furnishings No
Fireplace N
Window Features Casement,Palladian,Screens,Storm
Appliance Cooktop, Dishwasher, Dryer, Oven/Range - Electric, Oven/Range - Gas, Built-In Microwave, Refrigerator, Stove, Oven - Wall, Washer
Heat Source Natural Gas
Exterior
Exterior Feature Deck(s), Screened
Fence Partially
Water Access Y
View Water, Bay, Canal
Roof Type Shingle
Accessibility None
Porch Deck(s), Screened
Garage Y
Building
Lot Description Bulkheaded, Level
Story 3+
Foundation Pilings, Slab
Sewer Public Sewer
Water Public
Architectural Style Contemporary
Level or Stories 3+
Additional Building Above Grade
New Construction N
Schools
School District Southern Regional Schools
Others
Senior Community No
Tax ID 21-00095-02-00021
Ownership Fee Simple
Acceptable Financing Conventional, FHA, VA
Listing Terms Conventional, FHA, VA
Financing Conventional,FHA,VA
Special Listing Condition Standard
Read Less Info
Want to know what your home might be worth? Contact us for a FREE valuation!

Our team is ready to help you sell your home for the highest possible price ASAP

Bought with Vivian Lange • RE/MAX at Barnegat Bay - Forked River

43777 Central Station Dr, Suite 390, Ashburn, VA, 20147, United States
GET MORE INFORMATION






