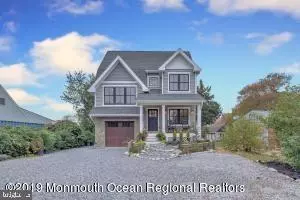$670,000
$679,900
1.5%For more information regarding the value of a property, please contact us for a free consultation.
4 Beds
4 Baths
3,800 SqFt
SOLD DATE : 07/11/2019
Key Details
Sold Price $670,000
Property Type Single Family Home
Sub Type Detached
Listing Status Sold
Purchase Type For Sale
Square Footage 3,800 sqft
Price per Sqft $176
Subdivision Waretown - Sands Point
MLS Listing ID NJOC145396
Sold Date 07/11/19
Style Colonial,Other
Bedrooms 4
Full Baths 4
HOA Y/N N
Abv Grd Liv Area 3,800
Originating Board JSMLS
Year Built 2018
Annual Tax Amount $2,972
Tax Year 2018
Lot Dimensions 50x376
Property Description
Stylishly finished, well appointed and built with meticulous care is what you will find in this completely custom shore colonial on nearly half an acre on the open Oyster Creek with a 65 foot dock and room to dock multiple boats. This sprawling 4 (possibly 5) bedroom, 4 full bathroom home offers 3 full stories of living with equally impressive outdoor living space on the expansive second floor back deck, front porch and ground level rear garden area and yard. Features include the ground floor 2 car garage, full bathroom, mother/daughter possibilities in the open living space easily converted to another bedroom and kitchen. Stunning views from the open kitchen, living and dining rooms on the main level, complete with full bath and study/bedroom, and a third level with 3 bedrooms including
Location
State NJ
County Ocean
Area Ocean Twp (21521)
Zoning RES
Interior
Interior Features Attic, Crown Moldings, Kitchen - Island, Pantry, Other, Primary Bath(s), Stall Shower, Walk-in Closet(s)
Hot Water Natural Gas
Heating Forced Air
Cooling Central A/C
Flooring Ceramic Tile, Vinyl, Wood
Fireplaces Number 1
Fireplaces Type Gas/Propane
Equipment Dishwasher, Built-In Microwave, Refrigerator, Stove
Furnishings No
Fireplace Y
Window Features Bay/Bow
Appliance Dishwasher, Built-In Microwave, Refrigerator, Stove
Heat Source Natural Gas
Exterior
Exterior Feature Deck(s), Porch(es)
Garage Oversized
Garage Spaces 2.0
Water Access Y
View Water
Roof Type Shingle
Accessibility None
Porch Deck(s), Porch(es)
Attached Garage 2
Total Parking Spaces 2
Garage Y
Building
Lot Description Stream/Creek
Story 3+
Sewer Public Sewer
Water Public
Architectural Style Colonial, Other
Level or Stories 3+
Additional Building Above Grade
New Construction N
Schools
Middle Schools Southern Regional M.S.
High Schools Southern Regional H.S.
School District Southern Regional Schools
Others
Senior Community No
Tax ID 21-00067-01-00007
Ownership Fee Simple
Special Listing Condition Standard
Read Less Info
Want to know what your home might be worth? Contact us for a FREE valuation!

Our team is ready to help you sell your home for the highest possible price ASAP

Bought with Non Subscribing Member • Non Subscribing Office

43777 Central Station Dr, Suite 390, Ashburn, VA, 20147, United States
GET MORE INFORMATION






