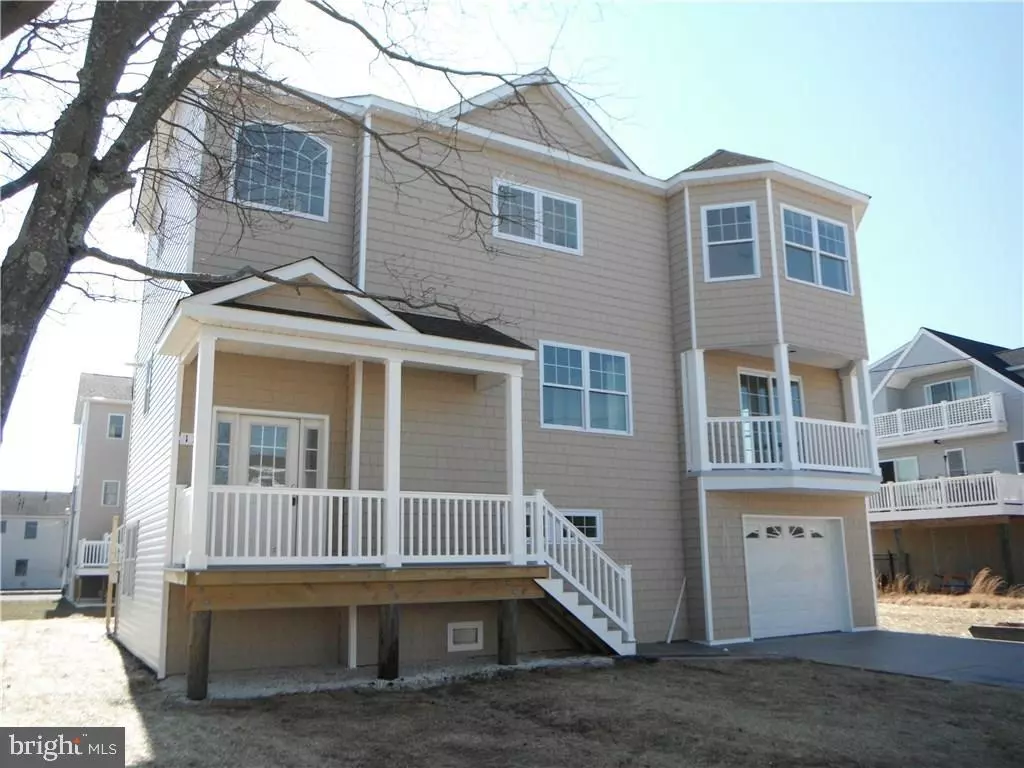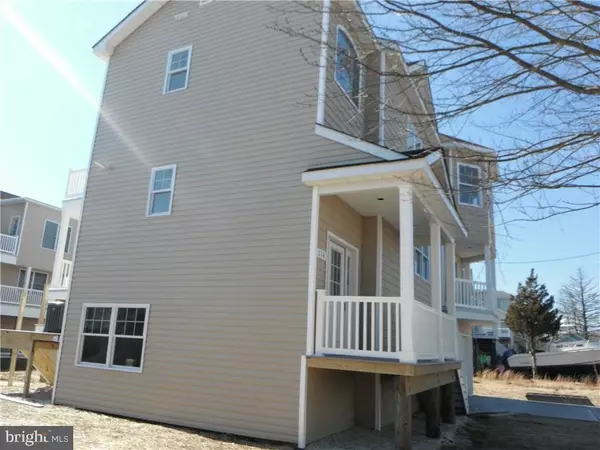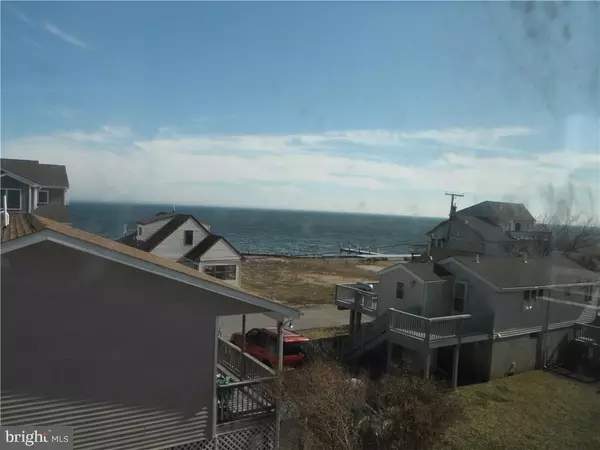$384,000
$389,900
1.5%For more information regarding the value of a property, please contact us for a free consultation.
4 Beds
3 Baths
2,500 SqFt
SOLD DATE : 11/07/2018
Key Details
Sold Price $384,000
Property Type Single Family Home
Sub Type Detached
Listing Status Sold
Purchase Type For Sale
Square Footage 2,500 sqft
Price per Sqft $153
Subdivision Waretown
MLS Listing ID NJOC163130
Sold Date 11/07/18
Style Other
Bedrooms 4
Full Baths 2
Half Baths 1
HOA Y/N N
Abv Grd Liv Area 2,500
Originating Board JSMLS
Annual Tax Amount $1,888
Tax Year 2016
Lot Dimensions 90x80
Property Description
NEW Home!!!!! Home sits on pilings. First floor is garage and entrance to second floor living space. Second floor features, Den, Full Bath, Laundry, and Three Bedrooms. Second floor also features covered deck and porch. Third floor features Master Bedroom and Master Bath, Kitchen with Breakfast Bar, Dining area, Great room/Family room, powder room and uncovered deck. Home is approximately 100' from open Bay. Breathtaking Bay Views come with this amazing home. Ready for immediate occupancy.
Location
State NJ
County Ocean
Area Ocean Twp (21521)
Zoning R1A
Interior
Interior Features Attic, Entry Level Bedroom, Breakfast Area, Pantry, Primary Bath(s), Stall Shower, Walk-in Closet(s)
Hot Water Natural Gas
Heating Forced Air
Cooling Central A/C
Flooring Tile/Brick, Wood
Fireplaces Number 1
Fireplaces Type Gas/Propane
Equipment Dishwasher, Oven/Range - Gas, Stove
Furnishings No
Fireplace Y
Window Features Insulated
Appliance Dishwasher, Oven/Range - Gas, Stove
Heat Source Natural Gas
Exterior
Exterior Feature Deck(s), Porch(es)
Garage Garage Door Opener
Garage Spaces 2.0
Water Access N
View Water
Roof Type Shingle
Accessibility None
Porch Deck(s), Porch(es)
Attached Garage 2
Total Parking Spaces 2
Garage Y
Building
Lot Description Level
Story 3+
Foundation Pilings
Sewer Public Sewer
Water Public
Architectural Style Other
Level or Stories 3+
Additional Building Above Grade
New Construction Y
Schools
School District Southern Regional Schools
Others
Senior Community No
Tax ID 21-00177-0000-00006-01
Ownership Fee Simple
Acceptable Financing Cash, Conventional, FHA, VA
Listing Terms Cash, Conventional, FHA, VA
Financing Cash,Conventional,FHA,VA
Special Listing Condition Standard
Read Less Info
Want to know what your home might be worth? Contact us for a FREE valuation!

Our team is ready to help you sell your home for the highest possible price ASAP

Bought with Tracey Carpe • Century 21 Action Plus Realty - Toms River

43777 Central Station Dr, Suite 390, Ashburn, VA, 20147, United States
GET MORE INFORMATION






