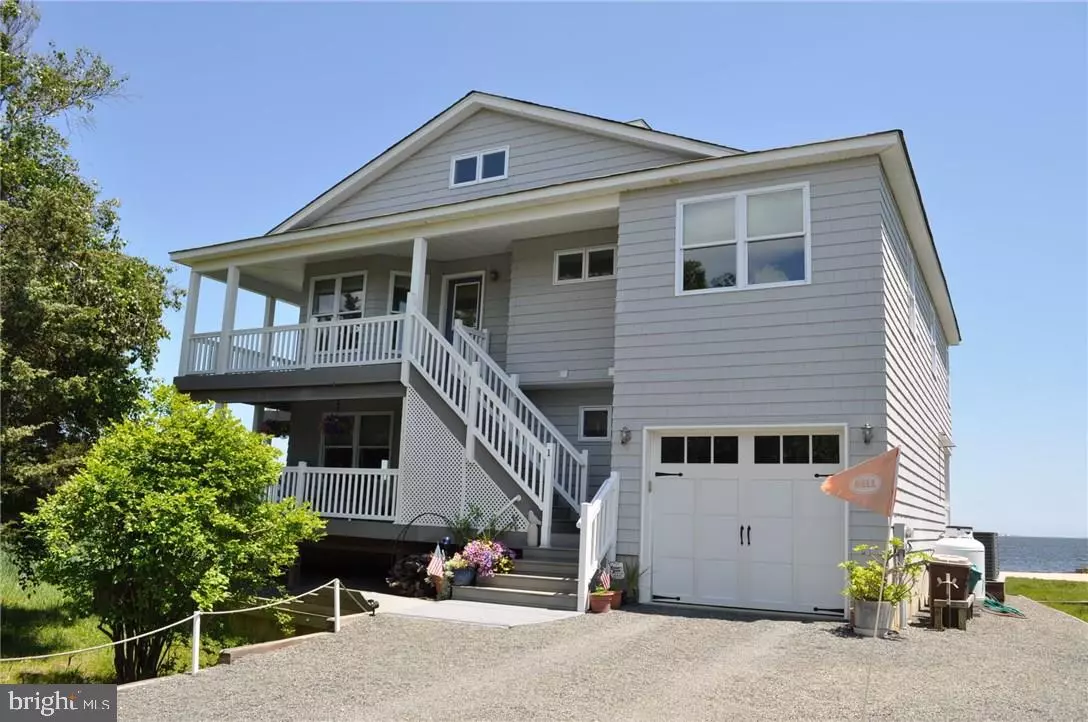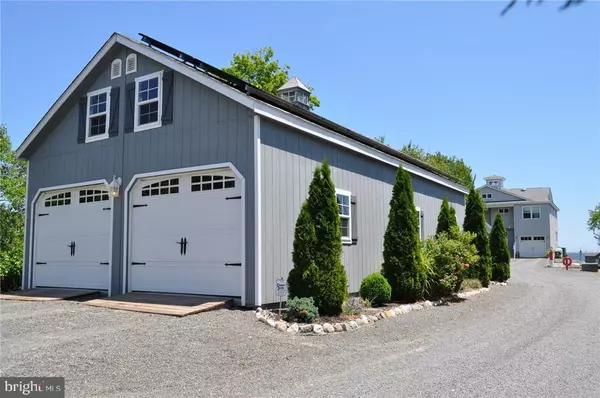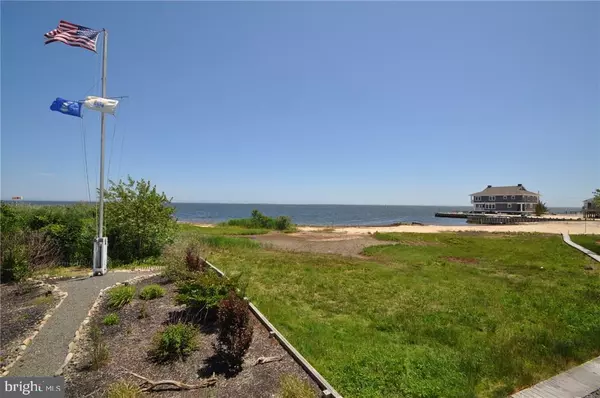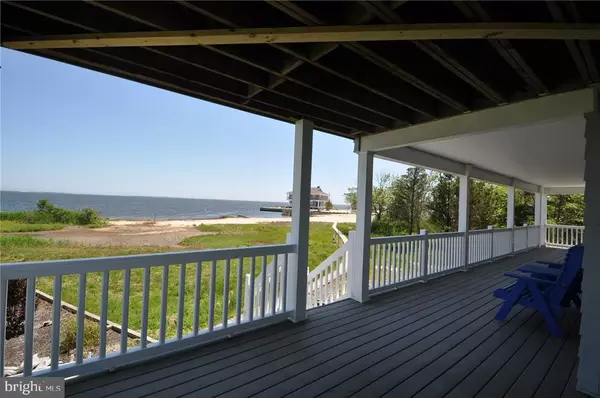$695,000
$739,000
6.0%For more information regarding the value of a property, please contact us for a free consultation.
4 Beds
3 Baths
2,287 SqFt
SOLD DATE : 04/30/2019
Key Details
Sold Price $695,000
Property Type Single Family Home
Sub Type Detached
Listing Status Sold
Purchase Type For Sale
Square Footage 2,287 sqft
Price per Sqft $303
Subdivision Waretown
MLS Listing ID NJOC147612
Sold Date 04/30/19
Style Other
Bedrooms 4
Full Baths 3
HOA Y/N N
Abv Grd Liv Area 2,287
Originating Board JSMLS
Year Built 2009
Annual Tax Amount $12,519
Tax Year 2017
Lot Size 5.600 Acres
Acres 5.6
Lot Dimensions 5.6 acres
Property Description
Bay Front Estate, Holiday Harbor location! Unobstructed/Panoramic Bay Views include full Lighthouse & Channel views. One-Of-A-Kind Property located right onBarnegat Bay. Situated on 5.6 acres is this 4 BR, 3 bath, 1-car GAR, Wide Open Floor plan Custom Contemporary home w/3rd Flr Cupola Lookout. 269 ft on the water,beach area, 125 ft vinyl bulkhead, 25 ft lower dock & Riparian Grant included. Additional 22x40 GAR can accommodate up to 4 cars, w/2nd flr storage. NOTE: propertyis also zoned Commercial WD (Waterfront Development District for additional usages),Oil Tank Above Ground
Location
State NJ
County Ocean
Area Ocean Twp (21521)
Zoning R
Interior
Interior Features Attic, Entry Level Bedroom, Breakfast Area, Ceiling Fan(s), Floor Plan - Open, Recessed Lighting, Window Treatments, Primary Bath(s), Tub Shower
Heating Baseboard - Hot Water, Zoned
Cooling Central A/C, Zoned
Flooring Ceramic Tile, Wood
Fireplaces Number 3
Fireplaces Type Gas/Propane, Stone, Wood
Equipment Dishwasher, Dryer, Oven/Range - Gas, Built-In Microwave, Refrigerator, Stove, Washer
Furnishings No
Fireplace Y
Window Features Insulated
Appliance Dishwasher, Dryer, Oven/Range - Gas, Built-In Microwave, Refrigerator, Stove, Washer
Heat Source Propane - Leased
Exterior
Exterior Feature Deck(s)
Garage Garage Door Opener
Garage Spaces 3.0
Water Access Y
View Water, Bay
Roof Type Shingle
Accessibility None
Porch Deck(s)
Total Parking Spaces 3
Garage Y
Building
Lot Description Bulkheaded, Irregular, Level, Trees/Wooded
Story 2
Foundation Crawl Space
Sewer Community Septic Tank, Private Septic Tank
Water Well
Architectural Style Other
Level or Stories 2
Additional Building Above Grade
New Construction N
Schools
School District Southern Regional Schools
Others
Senior Community No
Tax ID 21-00141-0000-00013-01
Ownership Fee Simple
SqFt Source Estimated
Security Features Security System
Special Listing Condition Standard
Read Less Info
Want to know what your home might be worth? Contact us for a FREE valuation!

Our team is ready to help you sell your home for the highest possible price ASAP

Bought with Joann Schon • The Van Dyk Group - Manahawkin

43777 Central Station Dr, Suite 390, Ashburn, VA, 20147, United States
GET MORE INFORMATION






