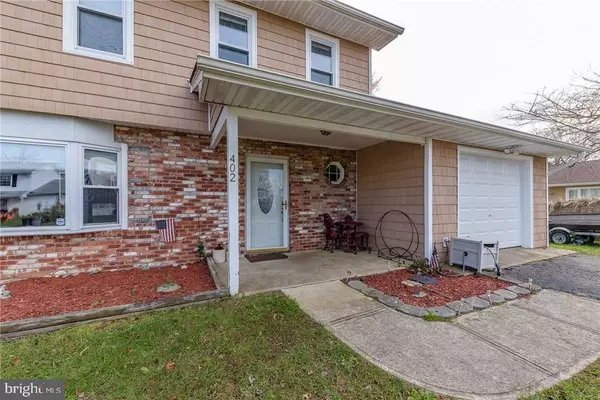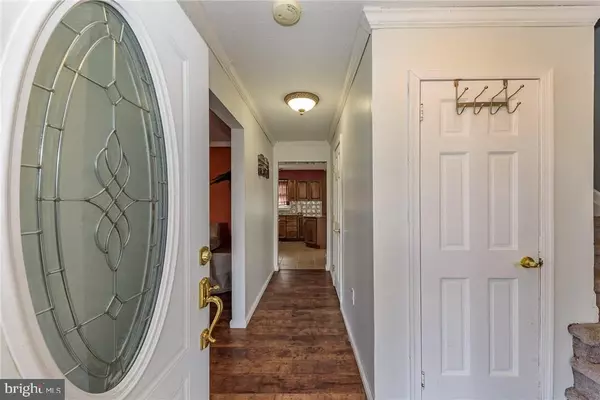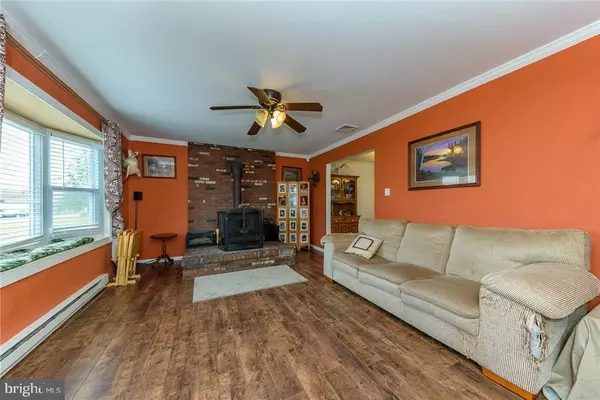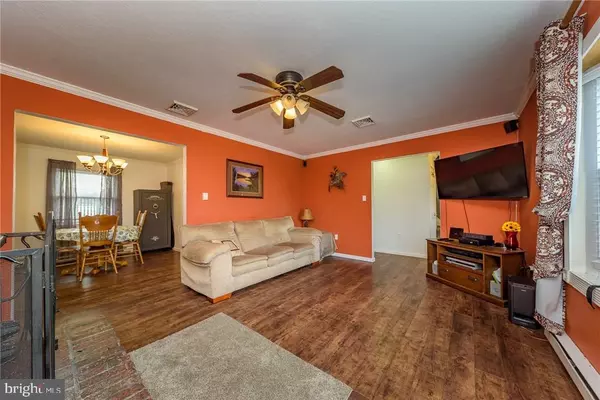$223,000
$225,000
0.9%For more information regarding the value of a property, please contact us for a free consultation.
4 Beds
3 Baths
1,680 SqFt
SOLD DATE : 05/10/2019
Key Details
Sold Price $223,000
Property Type Single Family Home
Sub Type Detached
Listing Status Sold
Purchase Type For Sale
Square Footage 1,680 sqft
Price per Sqft $132
Subdivision Waretown
MLS Listing ID NJOC146484
Sold Date 05/10/19
Style Colonial
Bedrooms 4
Full Baths 1
Half Baths 2
HOA Y/N N
Abv Grd Liv Area 1,680
Originating Board JSMLS
Year Built 1972
Annual Tax Amount $3,695
Tax Year 2017
Lot Dimensions 75x100
Property Description
Welcome home! This 4 Bed, 1 Full Bath/2 Half Bath Colonial is sure to please! Upon entrance from the charming front porch area, step inside to find crown molding & gleaming HW floors that lead into the spacious LR. The LR ft. a beautiful bay window, illuminating the room w/ a wealth of sunlight, along w/ a WB fireplace to warm those chilly nights! An attached FDR leads into the gorgeous updated EIK, making dinner parties a breeze! The EIK ft. granite counters, dec. backsplash, breakfast bar & pantry. An expansive FR offers direct access to the patio via sliding doors. Upstairs, find 3 sizable BRs w/ large closets & the Grand MBR w/ it's own ensuite 1/2 bath! The main full bath w/ Whirlpool tub & custom tile completes the 2nd level. This home also boasts a huge fenced-in backyard w/ above ground pool, deck, fire pit & patio- ideal for outdoor entertaining! New garage door & *OWNED* Solar Panels for electric savings, too! Don't wait - this home is a MUST SEE!
Location
State NJ
County Ocean
Area Ocean Twp (21521)
Zoning RES
Rooms
Other Rooms Living Room, Dining Room, Primary Bedroom, Kitchen, Family Room, Additional Bedroom
Interior
Interior Features Attic, Breakfast Area, Ceiling Fan(s), Pantry, Primary Bath(s)
Heating Forced Air, Baseboard - Electric
Cooling Central A/C
Flooring Ceramic Tile, Fully Carpeted, Wood
Fireplaces Number 1
Fireplaces Type Wood
Equipment Dishwasher, Oven/Range - Electric, Freezer, Built-In Microwave, Refrigerator
Furnishings No
Fireplace Y
Window Features Bay/Bow
Appliance Dishwasher, Oven/Range - Electric, Freezer, Built-In Microwave, Refrigerator
Heat Source Natural Gas
Exterior
Exterior Feature Patio(s), Porch(es)
Garage Spaces 1.0
Pool Above Ground
Water Access N
Roof Type Shingle
Accessibility None
Porch Patio(s), Porch(es)
Attached Garage 1
Total Parking Spaces 1
Garage Y
Building
Lot Description Level
Story 2
Foundation Slab
Sewer Public Sewer
Water Public
Architectural Style Colonial
Level or Stories 2
Additional Building Above Grade
New Construction N
Schools
School District Southern Regional Schools
Others
Senior Community No
Tax ID 21-00267-0000-00002
Ownership Fee Simple
Security Features Security System
Acceptable Financing Conventional, FHA, USDA, VA
Listing Terms Conventional, FHA, USDA, VA
Financing Conventional,FHA,USDA,VA
Special Listing Condition Standard
Read Less Info
Want to know what your home might be worth? Contact us for a FREE valuation!

Our team is ready to help you sell your home for the highest possible price ASAP

Bought with Non Subscribing Member • Non Subscribing Office

43777 Central Station Dr, Suite 390, Ashburn, VA, 20147, United States
GET MORE INFORMATION






