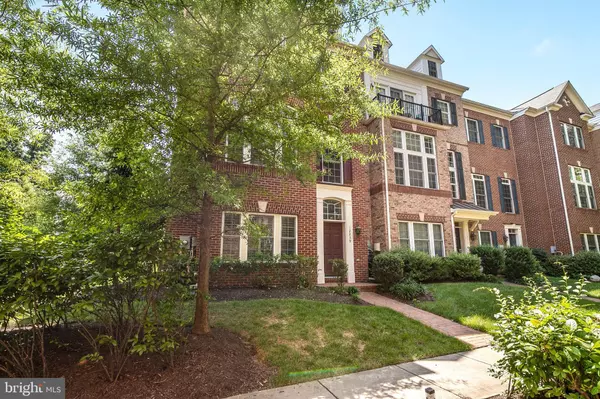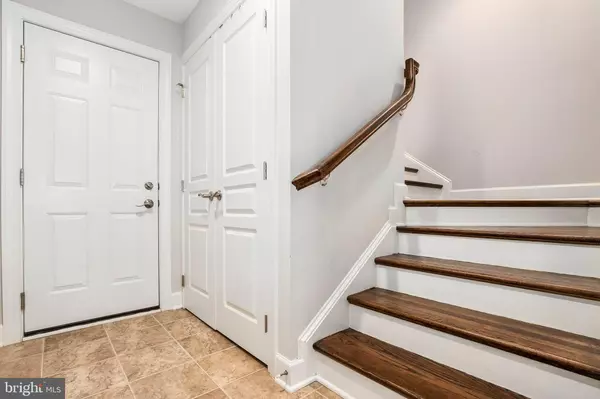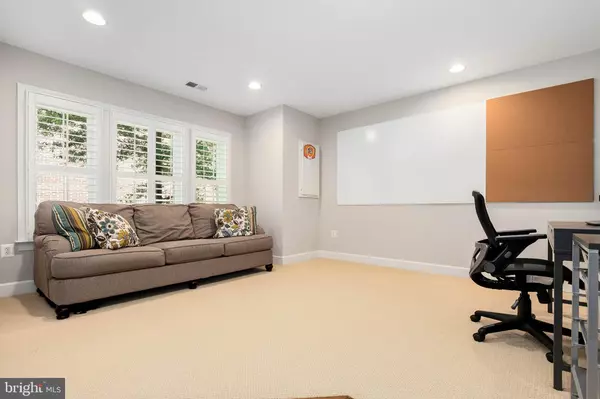$615,000
$620,000
0.8%For more information regarding the value of a property, please contact us for a free consultation.
3 Beds
4 Baths
2,720 SqFt
SOLD DATE : 09/16/2019
Key Details
Sold Price $615,000
Property Type Townhouse
Sub Type Interior Row/Townhouse
Listing Status Sold
Purchase Type For Sale
Square Footage 2,720 sqft
Price per Sqft $226
Subdivision Fair Oaks
MLS Listing ID VAFX1077750
Sold Date 09/16/19
Style Colonial
Bedrooms 3
Full Baths 3
Half Baths 1
HOA Fees $100/mo
HOA Y/N Y
Abv Grd Liv Area 2,188
Originating Board BRIGHT
Year Built 2007
Annual Tax Amount $6,548
Tax Year 2019
Lot Size 2,741 Sqft
Acres 0.06
Property Description
Welcome to this beautiful and sunlit end-unit townhouse! It features gleaming hardwood flooring and with an abundance of windows. The kitchen is adorned with a large center island, granite countertops, and adjacent dining area with a fireplace. Spacious upper-level bedrooms including a master with 2 walk-in closets and en-suite bathroom with a soaking tub. Lower level includes a rec room with a full bath and laundry area. 2-car garage and access to the deck from the kitchen. Very close to visitor parking. Close to Route 66, 50, & 29.
Location
State VA
County Fairfax
Zoning 180
Rooms
Basement Daylight, Full, Front Entrance, Garage Access, Full
Interior
Interior Features Ceiling Fan(s), Window Treatments, Water Treat System, Recessed Lighting, Chair Railings, Crown Moldings, Primary Bath(s)
Hot Water Natural Gas
Heating Forced Air
Cooling Central A/C, Ceiling Fan(s)
Flooring Hardwood, Tile/Brick, Carpet
Fireplaces Number 1
Fireplaces Type Mantel(s), Insert, Screen
Equipment Dryer, Washer, Cooktop, Dishwasher, Disposal, Built-In Microwave, Freezer, Humidifier, Refrigerator, Icemaker, Stove, Oven - Wall
Furnishings No
Fireplace Y
Appliance Dryer, Washer, Cooktop, Dishwasher, Disposal, Built-In Microwave, Freezer, Humidifier, Refrigerator, Icemaker, Stove, Oven - Wall
Heat Source Natural Gas
Laundry Washer In Unit, Dryer In Unit
Exterior
Exterior Feature Balcony
Parking Features Garage - Front Entry, Garage Door Opener
Garage Spaces 2.0
Water Access N
Accessibility None
Porch Balcony
Attached Garage 2
Total Parking Spaces 2
Garage Y
Building
Story 3+
Sewer Public Septic
Water Public
Architectural Style Colonial
Level or Stories 3+
Additional Building Above Grade, Below Grade
Structure Type Dry Wall,9'+ Ceilings
New Construction N
Schools
Elementary Schools Eagle View
Middle Schools Katherine Johnson
High Schools Fairfax
School District Fairfax County Public Schools
Others
HOA Fee Include Snow Removal,Trash,Common Area Maintenance
Senior Community No
Tax ID 0561 25 0036
Ownership Fee Simple
SqFt Source Estimated
Special Listing Condition Standard
Read Less Info
Want to know what your home might be worth? Contact us for a FREE valuation!

Our team is ready to help you sell your home for the highest possible price ASAP

Bought with Jimmy A Yeh • United Realty, Inc.
43777 Central Station Dr, Suite 390, Ashburn, VA, 20147, United States
GET MORE INFORMATION






