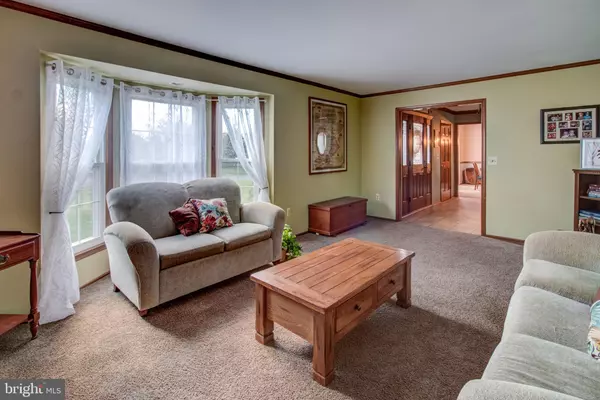$455,500
$459,900
1.0%For more information regarding the value of a property, please contact us for a free consultation.
5 Beds
3 Baths
2,930 SqFt
SOLD DATE : 09/19/2019
Key Details
Sold Price $455,500
Property Type Single Family Home
Sub Type Detached
Listing Status Sold
Purchase Type For Sale
Square Footage 2,930 sqft
Price per Sqft $155
Subdivision Washington Square
MLS Listing ID NJME276408
Sold Date 09/19/19
Style Colonial
Bedrooms 5
Full Baths 2
Half Baths 1
HOA Y/N N
Abv Grd Liv Area 2,930
Originating Board BRIGHT
Year Built 1989
Annual Tax Amount $13,603
Tax Year 2018
Lot Size 0.698 Acres
Acres 0.7
Lot Dimensions 160.00 x 190.00
Property Description
This is the home you've been looking for! Stunning Colonial prominently located on a slight hill in highly desired and established neighborhood of Washington Square Village. Lovingly cared for and meticulously maintained, this spacious 5 BR 2.5 Bath center hall colonial has much to offer. Bright and Sunny with neutral decor and located in the Steinert School district. From the moment you walk in to the foyer, you feel like you are at home as there's a perfect blend of form and function. Formal Living Rm and Dining Rm offer elegance and comfort. The large kitchen is a cook's delight and features beautiful wood cabinetry with designer granite counter and new tile backsplash. Breakfast bar and a large sunny breakfast room to host your many gatherings. Kitchen offers a view into the family room boasting a timeless brick fireplace for cozy warmth. Family Room also offers glass doors to the spacious deck for indoor/outdoor entertaining where you can relax and enjoy the beautiful big yard. 1st Floor BR for guests, in-law situation or library/den. Main floor laundry room and access to 2 Car Side Entry Garage. As you ascend upstairs, a skylight brightens the stairway and hallway opening up the space throughout the day. The 2nd floor features your private retreat, a Master BR Suite with private bath and two walk in closet. There's 3 more generous sized bedrooms with great closet space and a beautiful hall bath. Great Floor Plan makes Entertaining and every day living a breeze and the lifestyle continues outdoors. Move-in condition and ready for your enjoyment! Minutes from Hamilton Train Station, Major Highways, Marketplace and Shopping. Highly rated Elementary School is Yardville Elementary, Middle School is Reynolds and Steinert HS. Roof, Furnace, Air Conditioner, Hot Water Heater all replaced within last 9 years. Dual Zone HVAC, Newer Windows throughout. Washer and Dryer are Negotiable.
Location
State NJ
County Mercer
Area Hamilton Twp (21103)
Zoning RESIDENTIAL
Rooms
Other Rooms Living Room, Dining Room, Primary Bedroom, Bedroom 2, Bedroom 3, Bedroom 4, Kitchen, Family Room, Bedroom 1, Laundry
Basement Full
Main Level Bedrooms 1
Interior
Interior Features Family Room Off Kitchen, Formal/Separate Dining Room, Dining Area, Primary Bath(s), Pantry, Recessed Lighting, Walk-in Closet(s)
Heating Forced Air
Cooling Central A/C
Fireplaces Number 1
Fireplaces Type Brick, Wood
Equipment Built-In Range, Dishwasher, Oven - Double, Refrigerator, Stainless Steel Appliances
Furnishings No
Fireplace Y
Window Features Replacement
Appliance Built-In Range, Dishwasher, Oven - Double, Refrigerator, Stainless Steel Appliances
Heat Source Natural Gas
Laundry Main Floor
Exterior
Garage Garage - Side Entry
Garage Spaces 2.0
Waterfront N
Water Access N
Accessibility None
Attached Garage 2
Total Parking Spaces 2
Garage Y
Building
Story 2
Sewer Public Sewer
Water Public
Architectural Style Colonial
Level or Stories 2
Additional Building Above Grade, Below Grade
New Construction N
Schools
Elementary Schools Yardville E.S.
Middle Schools Reynolds
High Schools Steinert
School District Hamilton Township
Others
Senior Community No
Tax ID 03-02710-00009
Ownership Fee Simple
SqFt Source Assessor
Special Listing Condition Standard
Read Less Info
Want to know what your home might be worth? Contact us for a FREE valuation!

Our team is ready to help you sell your home for the highest possible price ASAP

Bought with Jacob R Khalifa • Rohrer Real Estate

43777 Central Station Dr, Suite 390, Ashburn, VA, 20147, United States
GET MORE INFORMATION






