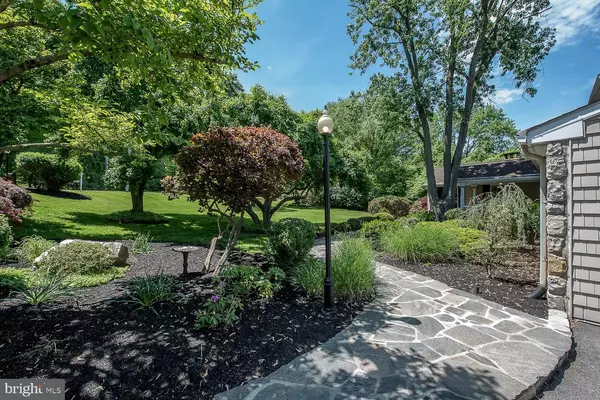$660,000
$699,900
5.7%For more information regarding the value of a property, please contact us for a free consultation.
4 Beds
2 Baths
4,486 SqFt
SOLD DATE : 09/06/2019
Key Details
Sold Price $660,000
Property Type Single Family Home
Sub Type Detached
Listing Status Sold
Purchase Type For Sale
Square Footage 4,486 sqft
Price per Sqft $147
Subdivision Cold Point
MLS Listing ID PAMC608064
Sold Date 09/06/19
Style Colonial
Bedrooms 4
Full Baths 2
HOA Y/N N
Abv Grd Liv Area 3,286
Originating Board BRIGHT
Year Built 1971
Annual Tax Amount $10,615
Tax Year 2020
Lot Size 2.000 Acres
Acres 2.0
Lot Dimensions 241.00 x 0.00
Property Description
Showstopper-New Listing! Directly across from Fort Washington State Park is a wonderful maintenance free 4 bedroom, 3286 sf colonial home set on gorgeous 2 acre lot! Everyday is a vacation with spectacular heated in-ground pool situated so you can also enjoy the scenic and private park-like setting in the rear yard! FENCED yard! The completely updated colonial home features Newer Roof, Stone and maintenance free CertainTeed Composite Shingle Siding and newer windows. Enjoy the updated state of the art eat-in kitchen with granite, formal dining room and amazing expansive Family room with striking tray ceiling and wood burning fireplace. Completing the first floor is the oversized finished Sunroom with skylights. The lower level is fully finished with game room and walk-out exit leading to the lower level all stone patio. Also for peace of mind, there is a whole house back up generator. Step inside to be amazed.
Location
State PA
County Montgomery
Area Whitemarsh Twp (10665)
Zoning AAA
Rooms
Other Rooms Living Room, Dining Room, Bedroom 4, Kitchen, Basement, Bedroom 1, 2nd Stry Fam Rm, Sun/Florida Room, Laundry, Bathroom 2, Bathroom 3
Basement Full, Daylight, Full, Fully Finished, Heated, Walkout Level
Interior
Interior Features Crown Moldings, Floor Plan - Open, Recessed Lighting, Wainscotting, Wood Floors
Hot Water Oil
Heating Zoned, Forced Air
Cooling Central A/C
Flooring Hardwood, Ceramic Tile, Carpet
Fireplaces Number 2
Fireplaces Type Wood
Equipment Dishwasher, Disposal, Energy Efficient Appliances, ENERGY STAR Refrigerator, Freezer, Oven - Self Cleaning, Stainless Steel Appliances
Furnishings Partially
Fireplace Y
Window Features Bay/Bow,Energy Efficient,Skylights
Appliance Dishwasher, Disposal, Energy Efficient Appliances, ENERGY STAR Refrigerator, Freezer, Oven - Self Cleaning, Stainless Steel Appliances
Heat Source Oil
Exterior
Exterior Feature Terrace
Garage Garage - Side Entry
Garage Spaces 2.0
Fence Fully
Pool In Ground, Heated, Filtered, Fenced
Waterfront N
Water Access N
View Scenic Vista
Roof Type Architectural Shingle
Accessibility None
Porch Terrace
Attached Garage 2
Total Parking Spaces 2
Garage Y
Building
Lot Description Backs to Trees, Landscaping, Open, Rear Yard
Story 2
Foundation Concrete Perimeter
Sewer Public Sewer
Water Well
Architectural Style Colonial
Level or Stories 2
Additional Building Above Grade, Below Grade
Structure Type Cathedral Ceilings,Tray Ceilings,Vaulted Ceilings
New Construction N
Schools
Elementary Schools Whitemarsh
Middle Schools Colonial
High Schools Plymouth Whitemarsh
School District Colonial
Others
Senior Community No
Tax ID 65-00-07942-003
Ownership Fee Simple
SqFt Source Assessor
Special Listing Condition Standard
Read Less Info
Want to know what your home might be worth? Contact us for a FREE valuation!

Our team is ready to help you sell your home for the highest possible price ASAP

Bought with Rachel McGinn • BHHS Fox & Roach-Bryn Mawr

43777 Central Station Dr, Suite 390, Ashburn, VA, 20147, United States
GET MORE INFORMATION






