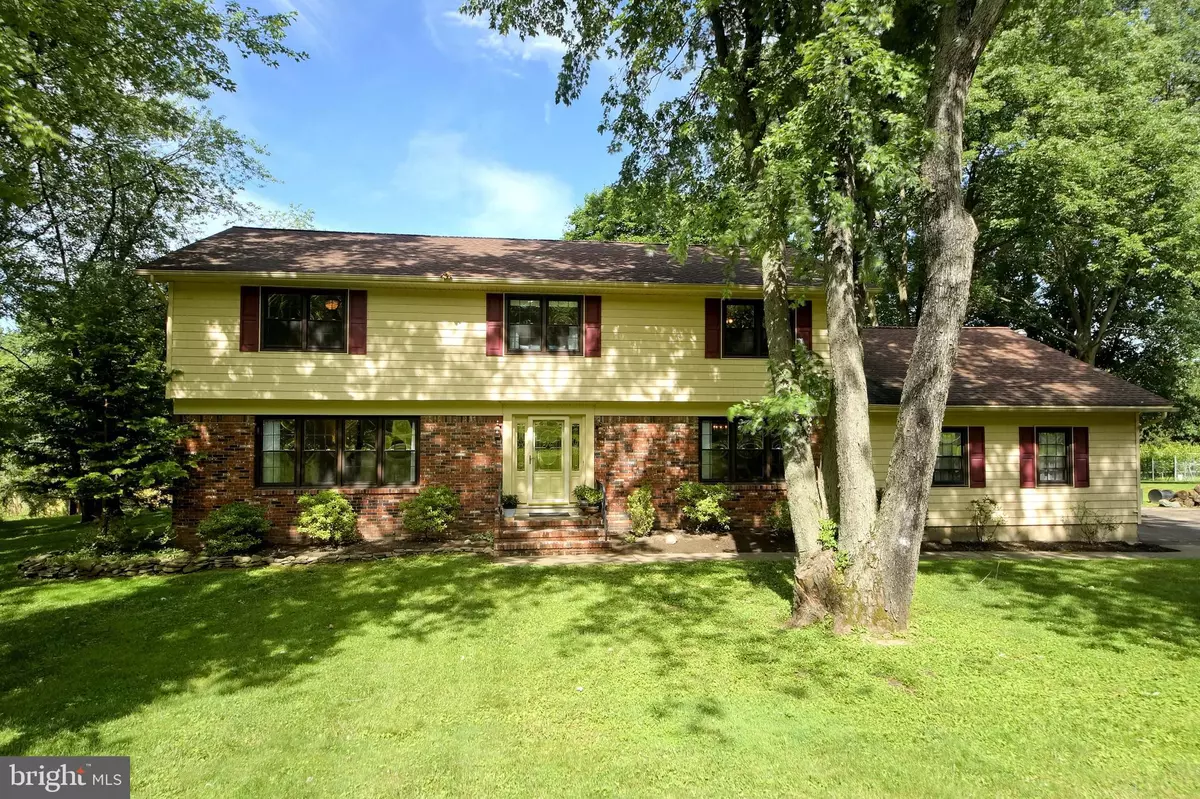$374,000
$379,900
1.6%For more information regarding the value of a property, please contact us for a free consultation.
5 Beds
3 Baths
3,164 SqFt
SOLD DATE : 09/23/2019
Key Details
Sold Price $374,000
Property Type Single Family Home
Sub Type Detached
Listing Status Sold
Purchase Type For Sale
Square Footage 3,164 sqft
Price per Sqft $118
Subdivision Delaware Rise
MLS Listing ID NJME281758
Sold Date 09/23/19
Style Colonial
Bedrooms 5
Full Baths 2
Half Baths 1
HOA Y/N N
Abv Grd Liv Area 3,164
Originating Board BRIGHT
Year Built 1975
Annual Tax Amount $10,237
Tax Year 2018
Lot Size 0.478 Acres
Acres 0.48
Lot Dimensions 109.00 x 191.00
Property Description
A Wonderfully Tranquil Park-Like Setting and Spacious Layout make this home in the desirable neighborhood of Delaware Rise the perfect place to put down roots. Carefully Maintained, Freshly Painted throughout and with Many Upgrades, this 5 bedroom Colonial sits in a Beautifully Landscaped Private Yard among Mature Trees. The Elegant Foyer leads into a Formal Dining Room featuring Chair Rail, Crown Molding and Hardwood Flooring. Across the foyer is a Large Newly Carpeted Living Room. The Gourmet Kitchen boasts 42 Cherry Cabinetry, Bamboo Flooring, Granite Counter tops and Center Island with Microwave, a Thermador Double Wall Oven, Soft-Close Drawers, Double Sink and a Full Pantry with Pull-Out Shelves. Off the Kitchen is an Updated Laundry Room with 42 Cabinetry, SS Farm Sink and additional Pantry. Beyond this is a 5th Bedroom which is currently being used as a Study. The Family Room is an Elegant but Cozy Retreat, featuring Custom Built-Ins and a Wood-Burning Fireplace with Granite Surround and Hearth. 10 Sliders open onto a serene plant-filled Deck with built-in seating overlooking the Peaceful Backyard.Upstairs, the 2nd Floor includes the Master Suite with an Updated Bathroom, an Extra-large Walk-in Closet and a Dressing Area. The remarkably Large Second Bedroom with 2 closets and Two further Spacious Bedrooms share a Fabulously Remodeled Bathroom. Hardwood underneath all carpeting on Main and 2nd floor. A Finished Basement with Additional Ample Storage Space and an Attached 2-Car Garage complete this Wonderful Home, conveniently located near Mountain View Golf Course and the popular Delaware and Raritan Canal State Park Trail. Don t Miss it!
Location
State NJ
County Mercer
Area Ewing Twp (21102)
Zoning R-1
Rooms
Other Rooms Living Room, Dining Room, Primary Bedroom, Bedroom 2, Bedroom 3, Bedroom 4, Bedroom 5, Kitchen, Family Room
Basement Fully Finished
Main Level Bedrooms 1
Interior
Interior Features Attic/House Fan, Breakfast Area, Carpet, Ceiling Fan(s), Chair Railings, Dining Area, Kitchen - Island, Stall Shower, Upgraded Countertops, Walk-in Closet(s), Wood Floors
Heating Forced Air
Cooling Central A/C
Flooring Carpet, Hardwood, Marble, Ceramic Tile
Fireplaces Number 1
Fireplaces Type Wood
Fireplace Y
Heat Source Natural Gas
Laundry Main Floor
Exterior
Exterior Feature Deck(s)
Parking Features Garage - Side Entry, Garage Door Opener
Garage Spaces 6.0
Water Access N
Roof Type Asphalt
Accessibility None
Porch Deck(s)
Attached Garage 2
Total Parking Spaces 6
Garage Y
Building
Story 2
Sewer Public Sewer
Water Public
Architectural Style Colonial
Level or Stories 2
Additional Building Above Grade, Below Grade
New Construction N
Schools
School District Ewing Township Public Schools
Others
Senior Community No
Tax ID 02-00423 02-00245
Ownership Fee Simple
SqFt Source Assessor
Acceptable Financing Cash, Conventional
Listing Terms Cash, Conventional
Financing Cash,Conventional
Special Listing Condition Standard
Read Less Info
Want to know what your home might be worth? Contact us for a FREE valuation!

Our team is ready to help you sell your home for the highest possible price ASAP

Bought with Jennifer J Winn • Redfin

43777 Central Station Dr, Suite 390, Ashburn, VA, 20147, United States
GET MORE INFORMATION






