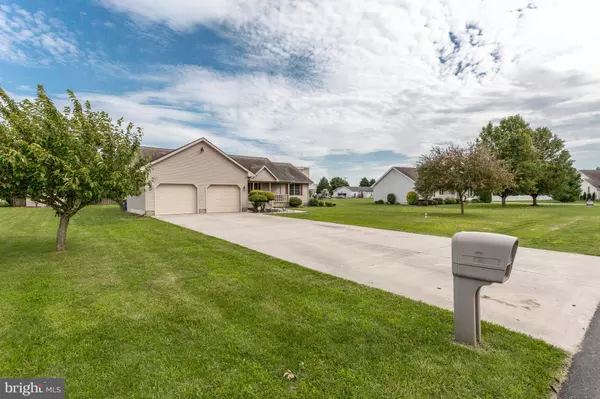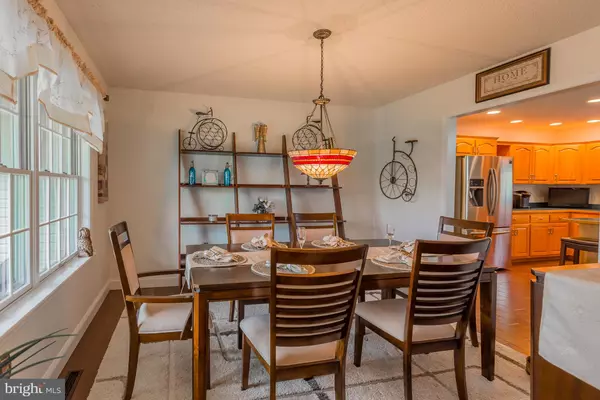$265,000
$259,900
2.0%For more information regarding the value of a property, please contact us for a free consultation.
3 Beds
2 Baths
1,772 SqFt
SOLD DATE : 09/30/2019
Key Details
Sold Price $265,000
Property Type Single Family Home
Sub Type Detached
Listing Status Sold
Purchase Type For Sale
Square Footage 1,772 sqft
Price per Sqft $149
Subdivision Matlinds Estates
MLS Listing ID DESU143134
Sold Date 09/30/19
Style Ranch/Rambler
Bedrooms 3
Full Baths 2
HOA Fees $10/ann
HOA Y/N Y
Abv Grd Liv Area 1,772
Originating Board BRIGHT
Year Built 1998
Annual Tax Amount $1,098
Tax Year 2018
Lot Size 0.470 Acres
Acres 0.47
Lot Dimensions 128 X160
Property Description
This spacious 3 bedroom 2 bath ranch is move-in ready and features a contemporary open floor plan with a split bedroom design. It is located on nearly an half acre lot and is conveniently located within a short walk to Bayhealth hospital and less than a 30 minute drive to Dover, beaches and shopping. Great room features an abundance of natural lighting and a vaulted ceiling. The kitchen has an island with a cooktop, recessed lighting, and new stainless steel appliances that are only 4 months old and come with a transferable 5 year warranty. Upgrades in 2018 include new carpet, ceramic wood-look tile, paint, porch, bathrooms, and end cap of roof. Luxurious master bathroom features a large 2 person jetted soaking tub and a custom tiled shower with double rain soft shower heads. Solid oak Clay's custom kitchen and bathroom cabinets and Pella colonial wood windows throughout the house. Oversized laundry room makes doing laundry almost a joy. Girls and boys this extended driveway can accomodate all your toys (RV, trucks, boats). .
Location
State DE
County Sussex
Area Cedar Creek Hundred (31004)
Zoning Q
Rooms
Other Rooms Dining Room, Primary Bedroom, Bedroom 3, Kitchen, Great Room, Laundry, Bathroom 2
Main Level Bedrooms 3
Interior
Hot Water Natural Gas
Cooling Central A/C
Equipment Cooktop, Dishwasher, Dryer - Front Loading, Energy Efficient Appliances, Oven/Range - Electric, Refrigerator, Stainless Steel Appliances
Fireplace N
Appliance Cooktop, Dishwasher, Dryer - Front Loading, Energy Efficient Appliances, Oven/Range - Electric, Refrigerator, Stainless Steel Appliances
Heat Source Natural Gas, Propane - Owned
Laundry Main Floor
Exterior
Exterior Feature Porch(es)
Garage Garage - Front Entry, Inside Access
Garage Spaces 10.0
Water Access N
Accessibility None
Porch Porch(es)
Attached Garage 2
Total Parking Spaces 10
Garage Y
Building
Lot Description Front Yard, Landscaping, Rear Yard, SideYard(s)
Story 1
Foundation Concrete Perimeter
Sewer Holding Tank
Water Well
Architectural Style Ranch/Rambler
Level or Stories 1
Additional Building Above Grade, Below Grade
New Construction N
Schools
Elementary Schools Lulu M. Ross
Middle Schools Milford Central Academy
High Schools Milford
School District Milford
Others
Senior Community No
Tax ID 330-11.00-376.00
Ownership Fee Simple
SqFt Source Estimated
Security Features 24 hour security,Fire Detection System,Motion Detectors
Acceptable Financing Cash, Conventional, FHA, VA
Listing Terms Cash, Conventional, FHA, VA
Financing Cash,Conventional,FHA,VA
Special Listing Condition Standard
Read Less Info
Want to know what your home might be worth? Contact us for a FREE valuation!

Our team is ready to help you sell your home for the highest possible price ASAP

Bought with GLENN WATSON JR • The Watson Realty Group, LLC

43777 Central Station Dr, Suite 390, Ashburn, VA, 20147, United States
GET MORE INFORMATION






