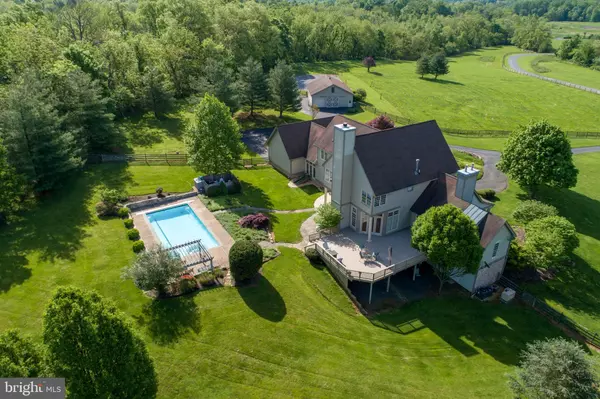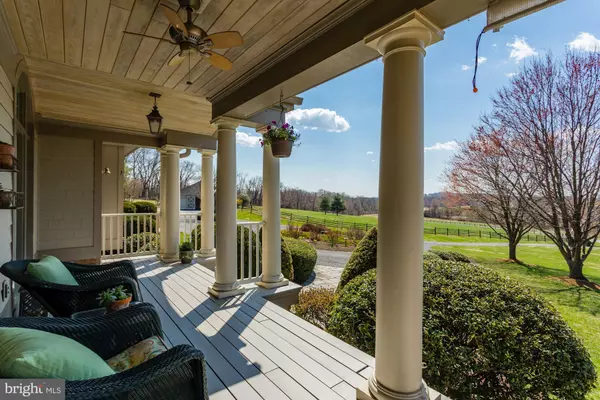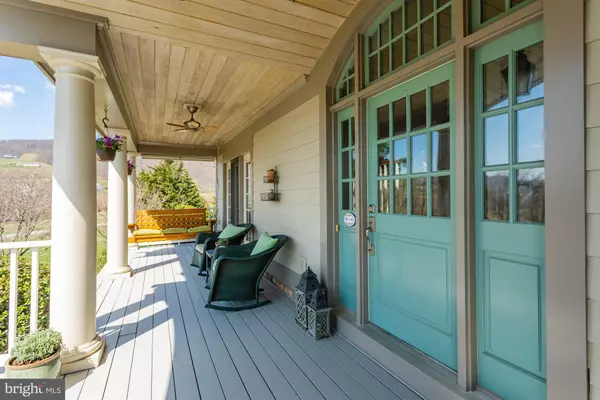$1,265,000
$1,265,000
For more information regarding the value of a property, please contact us for a free consultation.
5 Beds
7 Baths
7,160 SqFt
SOLD DATE : 09/30/2019
Key Details
Sold Price $1,265,000
Property Type Single Family Home
Sub Type Detached
Listing Status Sold
Purchase Type For Sale
Square Footage 7,160 sqft
Price per Sqft $176
Subdivision Brookdale Farms
MLS Listing ID VALO379668
Sold Date 09/30/19
Style Craftsman
Bedrooms 5
Full Baths 5
Half Baths 2
HOA Fees $41/ann
HOA Y/N Y
Abv Grd Liv Area 5,183
Originating Board BRIGHT
Year Built 1999
Annual Tax Amount $7,410
Tax Year 2019
Lot Size 14.240 Acres
Acres 14.24
Property Description
BRING YOUR HORSES to this move in ready property nestled among the foothills of the Blue Ridge Mountains. The beautiful craftsman style home has approximately 7100 sq. ft and is being offered for sale for the first time. Features include, 5 bedrooms, 5 full baths with his and her areas in the master, a steam shower located in the lower level and 2 half baths. Four car garage plus one in the barn for a total of five spaces. Hardwood flooring throughout the main level, granite counters in the kitchen and stainless-steel appliances. 4 gas and 1 wood burning fireplace. Fully finished basement with media room, kitchenette and large living/game room. A front porch, rear deck and inground gunite pool with jacuzzi make for endless entertaining possibilities. Amazing views from every window.The 14+ acre lot is in permanent land use (lower taxes) and the grounds have mature landscaping conveniently located minutes from Rt. 7. Custom built 3 stall center aisle barn with large loft, tack room with hot/cold water, ceiling fans in stalls and one car garage with automatic opener. Horse friendly neighborhood with ride out possibilities. Crushed stone riding ring and approximately 7 acres of paddock area adjacent to the barn with 4-board and electric fencing (powered by solar) and 2 automatic water stations that are freeze proof. 3 zone heating/cooling with newer units and whole house humidifier. Generac propane fired automatic generator to run most systems during power outages. Hard-wired smoke/security system with 24-hour live monitoring.2 large storage areas (one temperature controlled). New pool heater and motorized safety cover and recent replacement of the tile surround.This location is close to Stoneleigh Golf and Tennis Club, the Appalachian Trail and the Shenandoah River. Restaurants, shops, breweries and wineries are a short drive away.
Location
State VA
County Loudoun
Zoning AR1
Rooms
Basement Full, Daylight, Partial, Fully Finished, Heated, Improved, Walkout Level, Windows
Interior
Interior Features 2nd Kitchen, Carpet, Ceiling Fan(s), Family Room Off Kitchen, Floor Plan - Open, Formal/Separate Dining Room, Kitchen - Eat-In, Kitchen - Island, Kitchen - Table Space, Primary Bath(s), Pantry, Recessed Lighting, Stall Shower, Upgraded Countertops, Walk-in Closet(s), Window Treatments, Wood Floors
Hot Water Bottled Gas, Electric
Heating Hot Water
Cooling Central A/C, Ceiling Fan(s)
Flooring Hardwood, Carpet, Ceramic Tile, Slate
Fireplaces Number 5
Fireplaces Type Gas/Propane, Mantel(s), Stone, Wood
Equipment Built-In Microwave, Built-In Range, Dishwasher, Disposal, Dryer, Humidifier
Fireplace Y
Appliance Built-In Microwave, Built-In Range, Dishwasher, Disposal, Dryer, Humidifier
Heat Source Propane - Owned
Laundry Upper Floor, Washer In Unit, Dryer In Unit
Exterior
Exterior Feature Deck(s), Patio(s), Porch(es)
Garage Garage - Side Entry, Garage Door Opener, Oversized
Garage Spaces 5.0
Fence Split Rail, Electric
Pool Heated, In Ground
Utilities Available Propane, Electric Available
Waterfront N
Water Access N
View Mountain, Panoramic, Pasture, Scenic Vista
Roof Type Shingle
Accessibility None
Porch Deck(s), Patio(s), Porch(es)
Attached Garage 4
Total Parking Spaces 5
Garage Y
Building
Story 3+
Sewer Septic < # of BR
Water None
Architectural Style Craftsman
Level or Stories 3+
Additional Building Above Grade, Below Grade
Structure Type 9'+ Ceilings
New Construction N
Schools
High Schools Woodgrove
School District Loudoun County Public Schools
Others
Senior Community No
Tax ID 608169029000
Ownership Fee Simple
SqFt Source Assessor
Security Features Electric Alarm
Horse Property Y
Horse Feature Horses Allowed, Riding Ring, Stable(s)
Special Listing Condition Standard
Read Less Info
Want to know what your home might be worth? Contact us for a FREE valuation!

Our team is ready to help you sell your home for the highest possible price ASAP

Bought with Sue G Smith • RE/MAX Premier

43777 Central Station Dr, Suite 390, Ashburn, VA, 20147, United States
GET MORE INFORMATION






