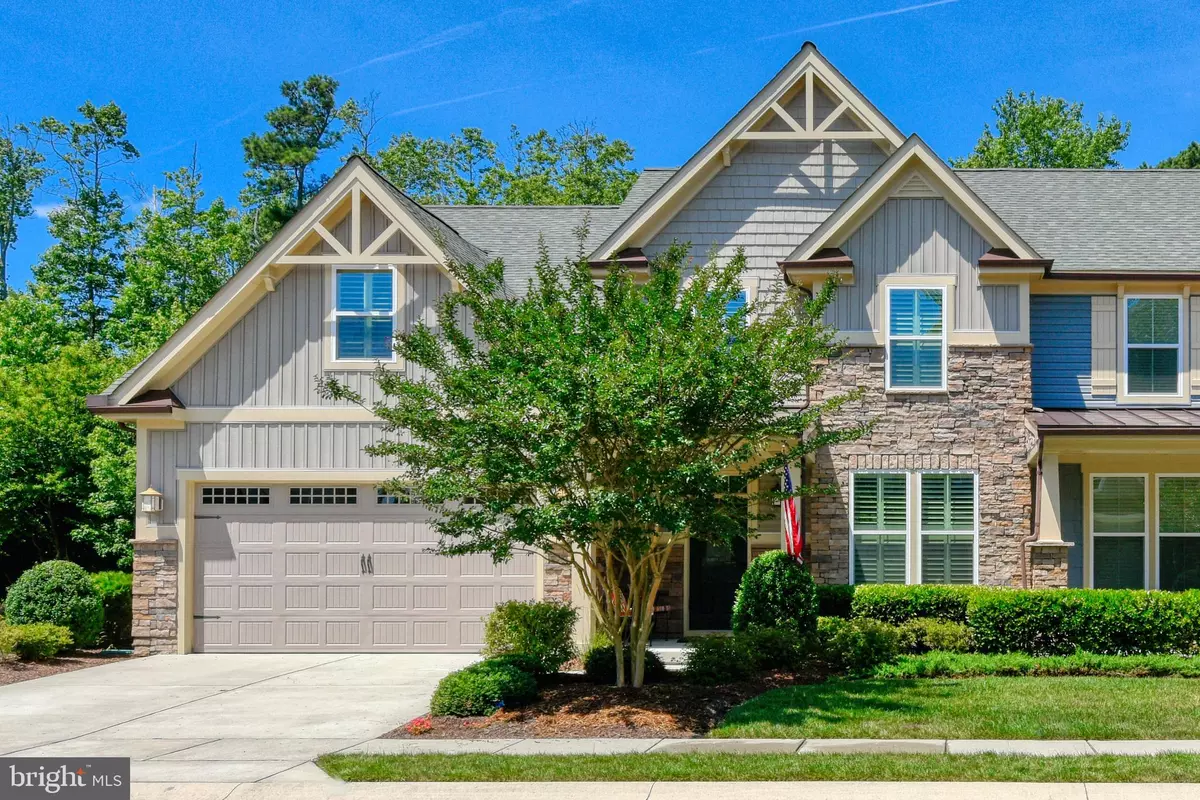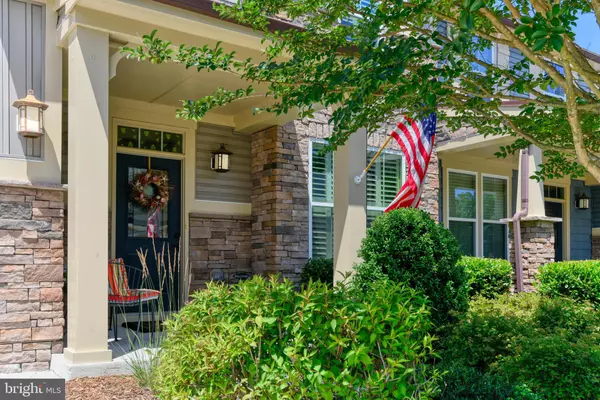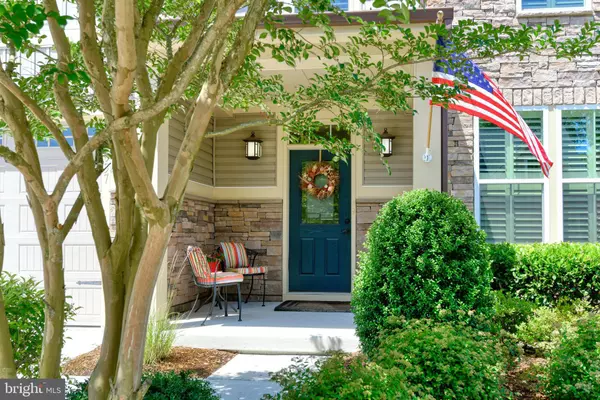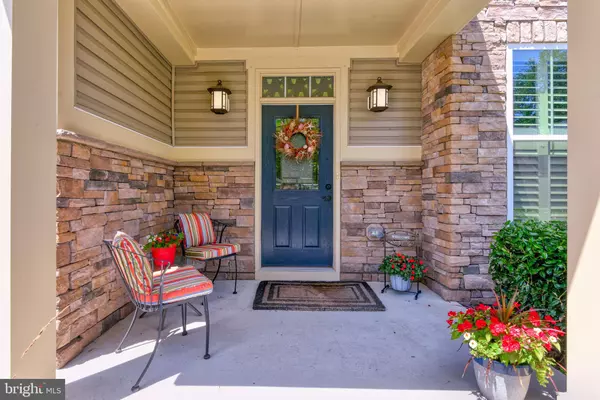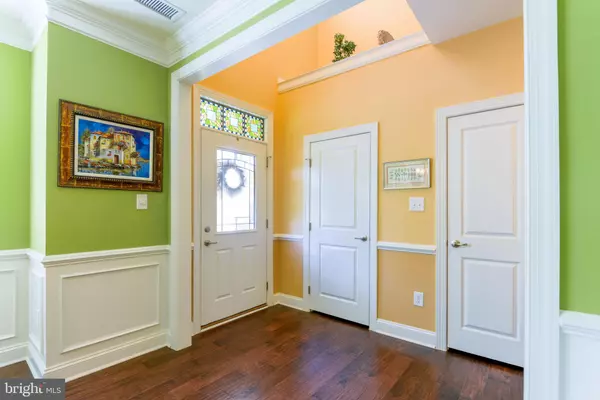$395,000
$399,900
1.2%For more information regarding the value of a property, please contact us for a free consultation.
4 Beds
3 Baths
2,588 SqFt
SOLD DATE : 09/30/2019
Key Details
Sold Price $395,000
Property Type Condo
Sub Type Condo/Co-op
Listing Status Sold
Purchase Type For Sale
Square Footage 2,588 sqft
Price per Sqft $152
Subdivision Forest Landing
MLS Listing ID DESU143824
Sold Date 09/30/19
Style Coastal
Bedrooms 4
Full Baths 2
Half Baths 1
Condo Fees $20/mo
HOA Fees $252/mo
HOA Y/N Y
Abv Grd Liv Area 2,588
Originating Board BRIGHT
Year Built 2013
Annual Tax Amount $1,067
Tax Year 2019
Lot Dimensions 0.00 x 0.00
Property Description
This most sought after Ashford Model villa home in the popular Forest Landing community is close to Bethany Beach and the amenities of Bethany town. The home has been lovingly maintained . It is a short walk to the community clubhouse, pool and tennis/pickleball courts. The exterior includes a private outdoor shower and a lovely paver patio with pergola . The interior space has many upgrades. The focal point of the great room is a stacked stone fireplace. Other features include: ceiling speakers in dining room and great room, hardwood floors, plantation shutters throughout, upgraded molding package and many decorator touches. The gourmet kitchen includes stainless steel appliances, granite counters and a pantry adjacent to the dining room. The Master bedroom suite has a customized walk-in closet, tray ceiling, en suite bathroom with a unique heated tile floor. A laundry room on the main floor provides access to the two car garage. The second floor includes a loft, a full bath, two guest bedrooms and an over-sized Bonus room that can serve as an additional large bedroom.
Location
State DE
County Sussex
Area Baltimore Hundred (31001)
Zoning 2
Direction East
Rooms
Main Level Bedrooms 1
Interior
Interior Features Attic, Carpet, Ceiling Fan(s), Chair Railings, Crown Moldings, Dining Area, Entry Level Bedroom, Family Room Off Kitchen, Floor Plan - Open, Kitchen - Country, Primary Bath(s), Pantry, Recessed Lighting, Stall Shower, Tub Shower, Upgraded Countertops, Wainscotting, Walk-in Closet(s), Window Treatments, Wood Floors
Heating Heat Pump - Electric BackUp
Cooling Central A/C
Flooring Carpet, Hardwood
Fireplaces Number 1
Fireplaces Type Fireplace - Glass Doors, Gas/Propane, Mantel(s), Stone
Equipment Built-In Microwave, Built-In Range, Dishwasher, Disposal, Icemaker, Oven - Self Cleaning, Oven/Range - Gas, Range Hood, Refrigerator, Stainless Steel Appliances, Water Heater
Furnishings No
Fireplace Y
Window Features Screens,Double Hung,Energy Efficient,Palladian,Low-E
Appliance Built-In Microwave, Built-In Range, Dishwasher, Disposal, Icemaker, Oven - Self Cleaning, Oven/Range - Gas, Range Hood, Refrigerator, Stainless Steel Appliances, Water Heater
Heat Source Electric
Laundry Main Floor
Exterior
Exterior Feature Patio(s)
Garage Garage - Front Entry, Garage Door Opener, Inside Access
Garage Spaces 4.0
Amenities Available Club House, Common Grounds, Exercise Room, Fitness Center, Swimming Pool, Tennis Courts, Tot Lots/Playground
Waterfront N
Water Access N
Roof Type Architectural Shingle
Accessibility 36\"+ wide Halls, 32\"+ wide Doors
Porch Patio(s)
Attached Garage 2
Total Parking Spaces 4
Garage Y
Building
Lot Description Backs to Trees, Landscaping
Story 2
Sewer Public Sewer
Water Public
Architectural Style Coastal
Level or Stories 2
Additional Building Above Grade, Below Grade
Structure Type Dry Wall,Vaulted Ceilings,Tray Ceilings,9'+ Ceilings,2 Story Ceilings
New Construction N
Schools
Elementary Schools Lord Baltimore
Middle Schools Selbyville
High Schools Sussex Central
School District Indian River
Others
HOA Fee Include Common Area Maintenance,Health Club,Insurance,Lawn Care Front,Lawn Care Rear,Lawn Care Side,Lawn Maintenance,Management,Pool(s),Recreation Facility,Reserve Funds,Road Maintenance,Snow Removal,Trash
Senior Community No
Tax ID 134-16.00-40.00-87
Ownership Fee Simple
SqFt Source Estimated
Security Features Security System,Smoke Detector,Carbon Monoxide Detector(s)
Acceptable Financing Cash, Conventional
Horse Property N
Listing Terms Cash, Conventional
Financing Cash,Conventional
Special Listing Condition Standard
Read Less Info
Want to know what your home might be worth? Contact us for a FREE valuation!

Our team is ready to help you sell your home for the highest possible price ASAP

Bought with Susan M. Clark • LIGHTHOUSE REALTY GROUP INC

43777 Central Station Dr, Suite 390, Ashburn, VA, 20147, United States
GET MORE INFORMATION

