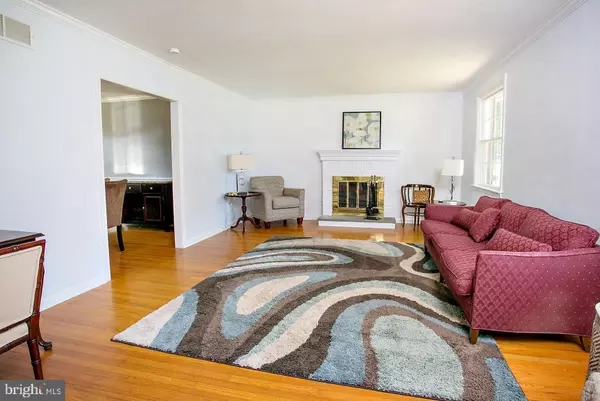$320,000
$320,000
For more information regarding the value of a property, please contact us for a free consultation.
4 Beds
3 Baths
3,571 SqFt
SOLD DATE : 09/30/2019
Key Details
Sold Price $320,000
Property Type Single Family Home
Sub Type Detached
Listing Status Sold
Purchase Type For Sale
Square Footage 3,571 sqft
Price per Sqft $89
Subdivision Westover Woods
MLS Listing ID PAMC618404
Sold Date 09/30/19
Style Split Level
Bedrooms 4
Full Baths 2
Half Baths 1
HOA Y/N N
Abv Grd Liv Area 2,671
Originating Board BRIGHT
Year Built 1965
Annual Tax Amount $7,287
Tax Year 2020
Lot Size 0.441 Acres
Acres 0.44
Lot Dimensions 110.00 x 0.00
Property Description
Welcome Home! Wonderful, well maintained 4 Bedroom, 2.5 Bath Colonial Split-Level home situated on a large corner lot in the desirable Westover Woods community in West Norriton Twp. Spacious foyer entry featuring slate floor, coat closet and updated powder room leads to the large living room, adjoining formal dining room and kitchen. The bright living room offers lots of natural light and is highlighted by a brick, wood burning fireplace, and hardwood floors that continue to the adjoining formal dining room. Off the dining room is a nice den/bonus room with access to private, covered front porch and to the backyard, perfect for home office or playroom. The eat in kitchen features custom tile backsplash, wall oven, electric cooktop, microwave, dishwasher, disposal and recessed LED lighting. Convenient door to the patio and backyard makes entertaining a breeze. The huge family room on the lower level features built in bookcase and access to the attached 2 car garage and laundry room. Upstairs you will find the overly spacious master bedroom with a wall of closets, sitting area and updated full bath with stall shower. The 2 additional bedrooms are large and roomy with plenty of closet space. Full updated hall bath with tub and 2 linen closets complete this level. Continue up another level to a large bedroom with ceiling fan and walk in closet currently used as office space. Beautiful hardwood floors throughout the bedrooms and upstairs hallway. Relax on the patio in the delightful fenced backyard, ideal for cookouts and outdoor activities. Updates include new windows in 2017, bathrooms in 2017 & 2018 and new gutters in 2019. Great location! Minutes to major highways Routes 422 & 76, PA Turnpike, Schuylkill River Trail, shopping, dining, golf courses, parks, transportation and more! Schedule your appointment today!
Location
State PA
County Montgomery
Area West Norriton Twp (10663)
Zoning R1
Direction Northeast
Rooms
Other Rooms Living Room, Dining Room, Primary Bedroom, Bedroom 2, Kitchen, Family Room, Bedroom 1, Laundry, Bathroom 3
Interior
Heating Forced Air
Cooling Central A/C
Fireplaces Number 1
Fireplaces Type Brick, Wood
Fireplace Y
Heat Source Natural Gas
Laundry Lower Floor
Exterior
Garage Garage - Side Entry
Garage Spaces 2.0
Waterfront N
Water Access N
Accessibility None
Attached Garage 2
Total Parking Spaces 2
Garage Y
Building
Story 3+
Foundation Crawl Space
Sewer Public Sewer
Water Public
Architectural Style Split Level
Level or Stories 3+
Additional Building Above Grade, Below Grade
New Construction N
Schools
School District Norristown Area
Others
Senior Community No
Tax ID 63-00-08638-002
Ownership Fee Simple
SqFt Source Assessor
Special Listing Condition Standard
Read Less Info
Want to know what your home might be worth? Contact us for a FREE valuation!

Our team is ready to help you sell your home for the highest possible price ASAP

Bought with Jeffrey Custis • Coldwell Banker Realty

43777 Central Station Dr, Suite 390, Ashburn, VA, 20147, United States
GET MORE INFORMATION






