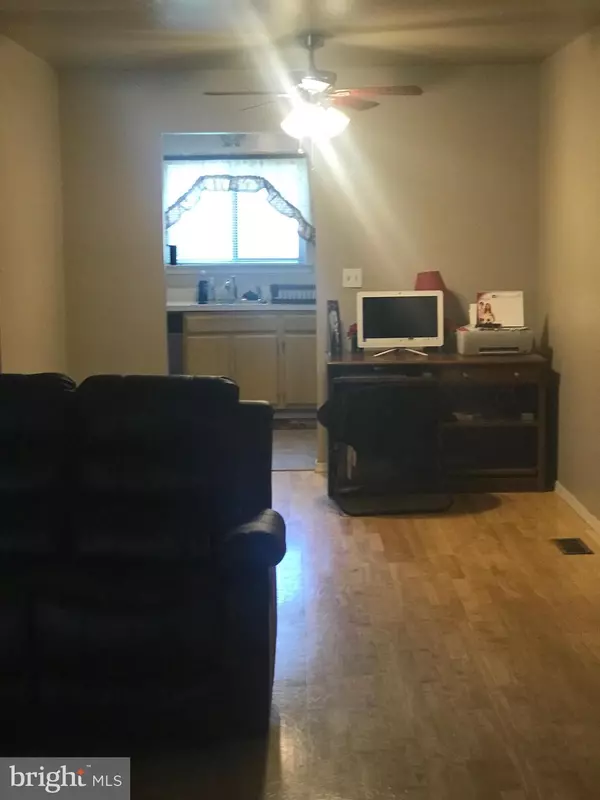$176,000
$189,000
6.9%For more information regarding the value of a property, please contact us for a free consultation.
3 Beds
3 Baths
1,837 SqFt
SOLD DATE : 10/02/2019
Key Details
Sold Price $176,000
Property Type Townhouse
Sub Type Interior Row/Townhouse
Listing Status Sold
Purchase Type For Sale
Square Footage 1,837 sqft
Price per Sqft $95
Subdivision Tamar Commons
MLS Listing ID NJME203186
Sold Date 10/02/19
Style Tudor
Bedrooms 3
Full Baths 2
Half Baths 1
HOA Fees $105/mo
HOA Y/N Y
Abv Grd Liv Area 1,837
Originating Board BRIGHT
Year Built 1993
Annual Tax Amount $5,599
Tax Year 2018
Lot Size 2,002 Sqft
Acres 0.05
Lot Dimensions 26X77
Property Description
Priced to SALE! This lovely three bedroom home complete with a full basement AND garage has an open floorplan that flows throughout. The main level has features that include hardwood flooring, ceiling fans and a stainless steel gas range . Sliders lead to a patio for relaxation in the beautiful, serene community setting. Upstairs you will find two full bathrooms and three MORE than ample sized bedroom including a master suite with a walk in closet. Tamar Commons is conveniently located within a quick drive to the beautiful Delaware Riverfront and within commuting distance to Rider University, The College of New Jersey, Princeton, Philadelphia, Lambertville, Mountainview Golf Course, Mercer County Airport, Washington Crossing Park and the state capital. Hurry this home will not last!
Location
State NJ
County Mercer
Area Ewing Twp (21102)
Zoning RESIDENTIAL
Rooms
Other Rooms Living Room, Dining Room, Primary Bedroom, Bedroom 2, Kitchen, Family Room, Bedroom 1
Basement Full
Interior
Interior Features Primary Bath(s), Ceiling Fan(s), Kitchen - Eat-In
Hot Water Natural Gas
Heating Hot Water
Cooling Central A/C
Flooring Fully Carpeted
Equipment Oven - Self Cleaning, Dishwasher
Fireplace N
Appliance Oven - Self Cleaning, Dishwasher
Heat Source Natural Gas
Laundry Basement
Exterior
Exterior Feature Patio(s)
Parking Features Built In
Garage Spaces 2.0
Water Access N
Roof Type Shingle
Accessibility None
Porch Patio(s)
Attached Garage 1
Total Parking Spaces 2
Garage Y
Building
Lot Description Rear Yard
Story 2
Sewer Public Sewer
Water Public
Architectural Style Tudor
Level or Stories 2
Additional Building Above Grade
New Construction N
Schools
Middle Schools Gilmore J Fisher
High Schools Ewing
School District Ewing Township Public Schools
Others
Pets Allowed Y
HOA Fee Include Common Area Maintenance,Lawn Maintenance,Snow Removal,Trash
Senior Community No
Tax ID 02-00588-00142
Ownership Fee Simple
SqFt Source Estimated
Acceptable Financing Conventional
Listing Terms Conventional
Financing Conventional
Special Listing Condition Standard
Pets Description Case by Case Basis
Read Less Info
Want to know what your home might be worth? Contact us for a FREE valuation!

Our team is ready to help you sell your home for the highest possible price ASAP

Bought with Shani Dixon • BHHS Fox & Roach-Princeton Junction

43777 Central Station Dr, Suite 390, Ashburn, VA, 20147, United States
GET MORE INFORMATION






