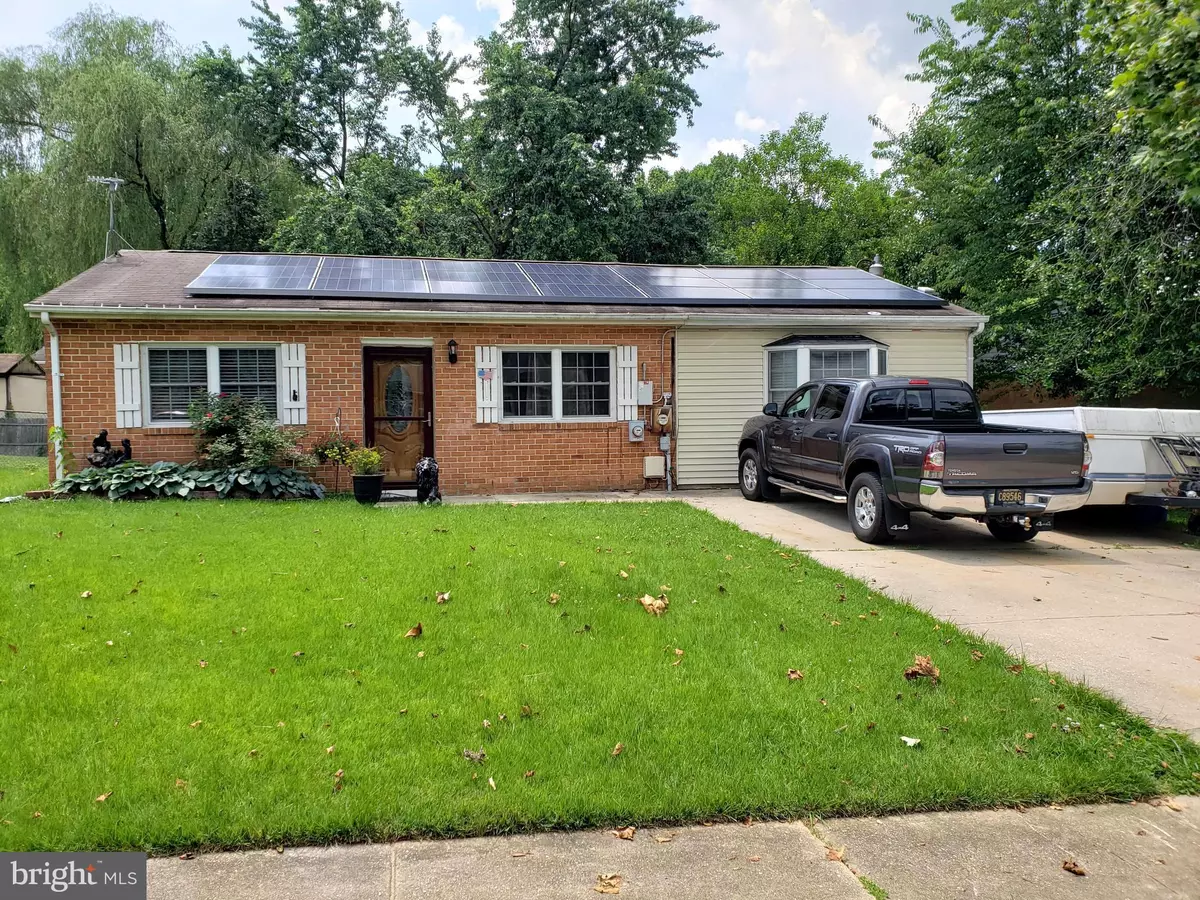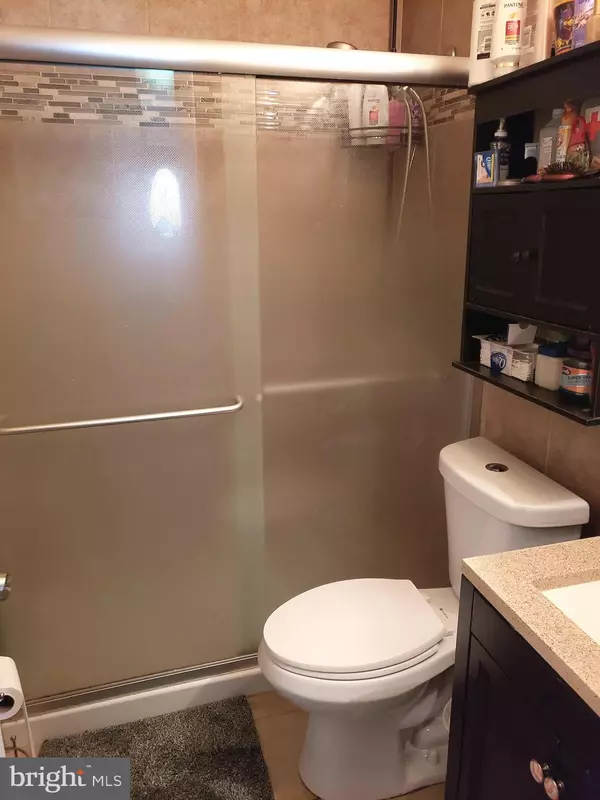$156,000
$155,000
0.6%For more information regarding the value of a property, please contact us for a free consultation.
3 Beds
1 Bath
6,098 Sqft Lot
SOLD DATE : 10/04/2019
Key Details
Sold Price $156,000
Property Type Single Family Home
Sub Type Detached
Listing Status Sold
Purchase Type For Sale
Subdivision Woodland Trail
MLS Listing ID DENC482118
Sold Date 10/04/19
Style Ranch/Rambler
Bedrooms 3
Full Baths 1
HOA Y/N N
Originating Board BRIGHT
Year Built 1980
Annual Tax Amount $1,446
Tax Year 2018
Lot Size 6,098 Sqft
Acres 0.14
Lot Dimensions 60.00 x 100.00
Property Description
This property is larger than it looks!!! The house offers 3 bedrooms, 1 bath, laundry room and an enclosed porch. Step into the grate room with newer laminate flooring. The spacious gourmet kitchen consist of double ovens, electric smooth stove top on the island, with drop down vent above, granite countertops , and a spacious dining area with tons of sitting. Then open the double doors to venture onto the enclosed porch. You can design it however you like! The owner was in the process of putting in a powder room. The master bedroom has a bay window. There is a nice size shed for storage. A security system is already installed. The property is being sold "as is". No repairs will be done. Inspection is for informational purposes only.
Location
State DE
County New Castle
Area Newark/Glasgow (30905)
Zoning NCPUD
Rooms
Other Rooms Living Room, Primary Bedroom, Bedroom 2, Kitchen, Bedroom 1
Main Level Bedrooms 3
Interior
Interior Features Ceiling Fan(s), Combination Kitchen/Dining, Kitchen - Gourmet, Kitchen - Island
Heating Forced Air
Cooling Central A/C
Equipment Cooktop - Down Draft, Dishwasher, Dryer, Oven - Double, Refrigerator, Washer, Water Heater
Fireplace N
Appliance Cooktop - Down Draft, Dishwasher, Dryer, Oven - Double, Refrigerator, Washer, Water Heater
Heat Source Propane - Leased
Exterior
Fence Wood
Water Access N
Accessibility None
Garage N
Building
Story 1
Sewer Public Sewer
Water Private
Architectural Style Ranch/Rambler
Level or Stories 1
Additional Building Above Grade, Below Grade
New Construction N
Schools
School District Christina
Others
Senior Community No
Tax ID 10-032.20-247
Ownership Fee Simple
SqFt Source Assessor
Acceptable Financing Conventional, Cash, FHA 203(k)
Listing Terms Conventional, Cash, FHA 203(k)
Financing Conventional,Cash,FHA 203(k)
Special Listing Condition In Foreclosure, Notice Of Default
Read Less Info
Want to know what your home might be worth? Contact us for a FREE valuation!

Our team is ready to help you sell your home for the highest possible price ASAP

Bought with Kimberly Davis • Innovations Realty

43777 Central Station Dr, Suite 390, Ashburn, VA, 20147, United States
GET MORE INFORMATION






