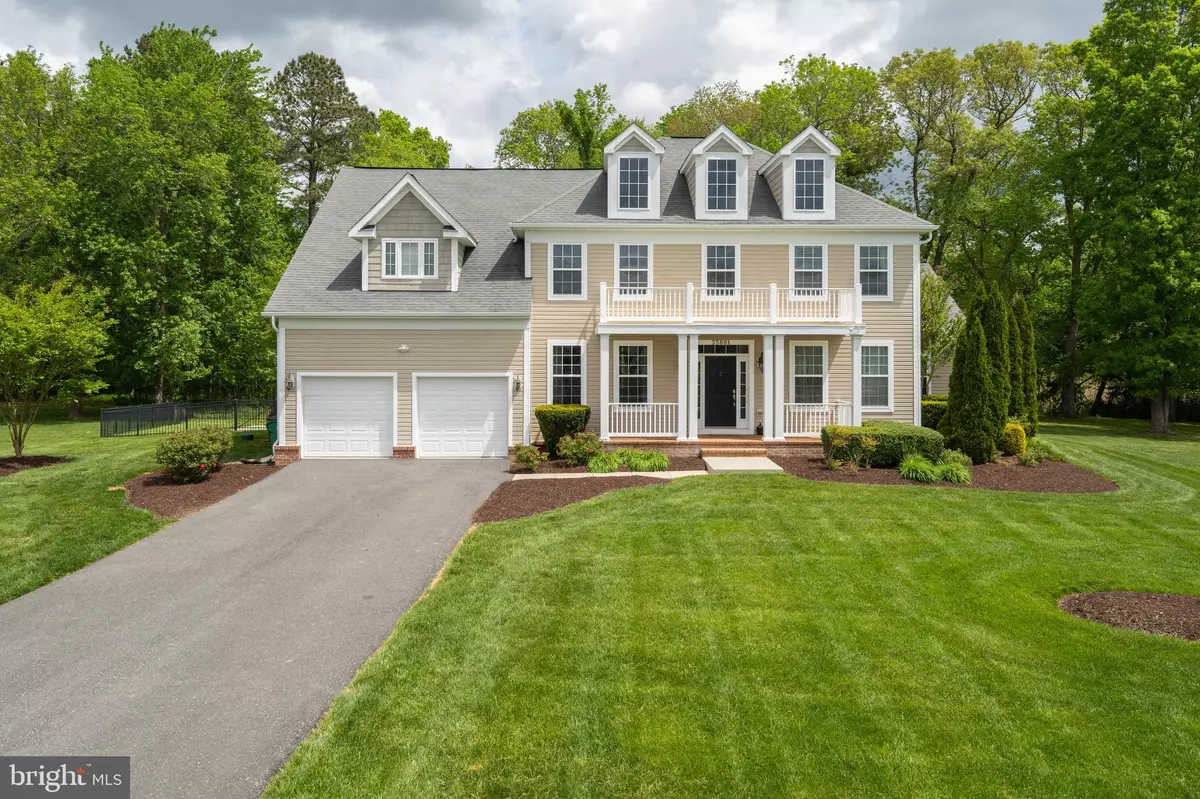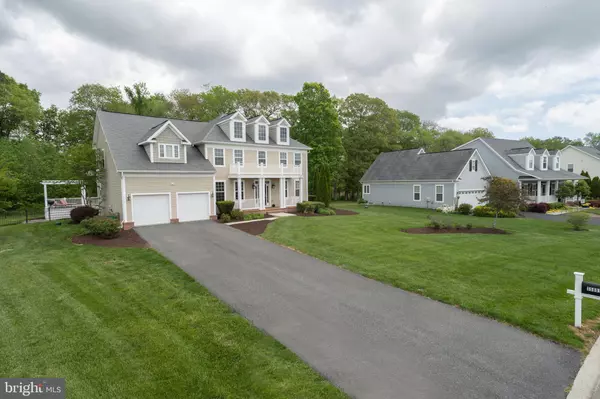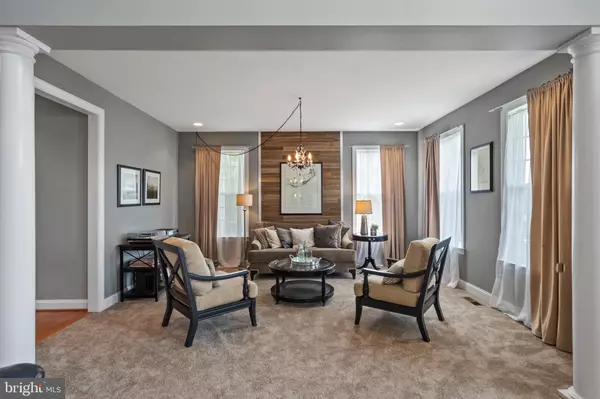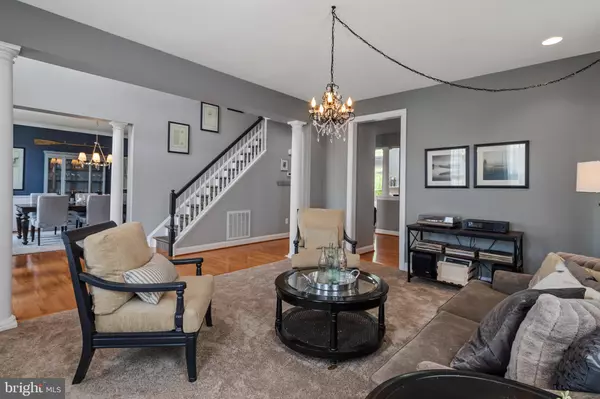$599,000
$599,000
For more information regarding the value of a property, please contact us for a free consultation.
5 Beds
5 Baths
3,619 SqFt
SOLD DATE : 10/04/2019
Key Details
Sold Price $599,000
Property Type Single Family Home
Sub Type Detached
Listing Status Sold
Purchase Type For Sale
Square Footage 3,619 sqft
Price per Sqft $165
Subdivision Hamlet At Dirickson Pond
MLS Listing ID DESU139622
Sold Date 10/04/19
Style Colonial
Bedrooms 5
Full Baths 4
Half Baths 1
HOA Fees $91/ann
HOA Y/N Y
Abv Grd Liv Area 3,619
Originating Board BRIGHT
Year Built 2008
Lot Size 0.750 Acres
Acres 0.75
Property Description
Immaculate home ideally located in the sought after "Hamlet at Dirickson Pond" is just minutes to the beaches of Fenwick Island and Bethany Beach. Located on a quiet cul-de-sac and backing to woods, this spacious home is ideal for families and entertaining and features 1st & 2nd level master-suites, a brand new gourmet-kitchen featuring double-ovens, 6-burner professional cook-top, stainless vent-hood, and a large kitchen island! The dramatic family room is open to the kitchen and breakfast room and features a 2-story ceiling. This home has been freshly painted throughout and features 5 bedrooms and 4 1/2 bathrooms, formal living and dining spaces, and hardwood floors. New carpet throughout the 2nd floor along with an updated master-bath with frameless glass shower. There are also plenty of outdoor living spaces including a screen porch, large deck with pergola, large upper level decks, and a fully-fenced back yard. The community boasts a 34-acre pond for kayaking, paddle-boarding, fishing, and swimming, along with a community pool and clubhouse. Come see everything this home has to offer!
Location
State DE
County Sussex
Area Baltimore Hundred (31001)
Zoning RES
Rooms
Other Rooms Living Room, Dining Room, Primary Bedroom, Kitchen, Family Room, Laundry, Loft, Other, Additional Bedroom
Main Level Bedrooms 1
Interior
Interior Features Attic, Kitchen - Island, Pantry, Ceiling Fan(s), Window Treatments
Hot Water Natural Gas, Electric
Heating Heat Pump(s)
Cooling Central A/C
Flooring Carpet, Hardwood, Tile/Brick
Fireplaces Number 1
Fireplaces Type Gas/Propane
Equipment Cooktop - Down Draft, Dishwasher, Disposal, Dryer - Electric, Icemaker, Refrigerator, Microwave, Oven - Wall, Washer, Water Heater, Range Hood, Dryer
Furnishings No
Fireplace Y
Window Features Insulated,Screens
Appliance Cooktop - Down Draft, Dishwasher, Disposal, Dryer - Electric, Icemaker, Refrigerator, Microwave, Oven - Wall, Washer, Water Heater, Range Hood, Dryer
Heat Source Electric
Exterior
Exterior Feature Deck(s), Porch(es), Screened
Garage Garage - Front Entry
Garage Spaces 2.0
Fence Fully
Amenities Available Community Center, Pier/Dock, Swimming Pool, Water/Lake Privileges
Waterfront N
Water Access Y
View River, Creek/Stream
Roof Type Architectural Shingle
Accessibility Other, Other Bath Mod
Porch Deck(s), Porch(es), Screened
Attached Garage 2
Total Parking Spaces 2
Garage Y
Building
Lot Description Landscaping
Story 2
Foundation Crawl Space
Sewer Public Sewer
Water Public
Architectural Style Colonial
Level or Stories 2
Additional Building Above Grade
Structure Type Vaulted Ceilings
New Construction N
Schools
School District Indian River
Others
Senior Community No
Tax ID 533-11.00-410.00
Ownership Fee Simple
SqFt Source Estimated
Acceptable Financing Cash, Conventional
Listing Terms Cash, Conventional
Financing Cash,Conventional
Special Listing Condition Standard
Read Less Info
Want to know what your home might be worth? Contact us for a FREE valuation!

Our team is ready to help you sell your home for the highest possible price ASAP

Bought with Andy Whitescarver • RE/MAX Horizons

43777 Central Station Dr, Suite 390, Ashburn, VA, 20147, United States
GET MORE INFORMATION






