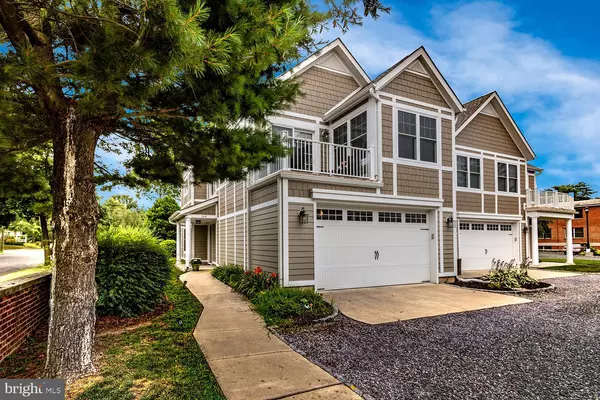$315,000
$325,000
3.1%For more information regarding the value of a property, please contact us for a free consultation.
3 Beds
3 Baths
2,226 SqFt
SOLD DATE : 10/07/2019
Key Details
Sold Price $315,000
Property Type Townhouse
Sub Type Interior Row/Townhouse
Listing Status Sold
Purchase Type For Sale
Square Footage 2,226 sqft
Price per Sqft $141
Subdivision None Available
MLS Listing ID NJBL351808
Sold Date 10/07/19
Style Carriage House
Bedrooms 3
Full Baths 2
Half Baths 1
HOA Fees $119/mo
HOA Y/N Y
Abv Grd Liv Area 2,226
Originating Board BRIGHT
Year Built 2016
Annual Tax Amount $10,288
Tax Year 2019
Lot Size 3,760 Sqft
Acres 0.09
Lot Dimensions 47.00 x 80.00
Property Description
Unique end-unit townhouse overlooking the Delaware River. This is the first re-sale to come available in this amazing five-year-old quaint community! Enjoy the River views and breezes from your second-floor deck off the living room. The modern kitchen offers granite counters and full wall tile backsplash, stainless gas range, stainless dishwasher, breakfast bar, and a large pantry closet. You ll love to entertain in the open dining room area. Beautiful hardwood flooring in the kitchen, living room, half bath and hallway/entry stairs. You could get lost in the huge master bedroom and it's 2 walk-in closets. Luxuriously large master bathroom with double vanities, soaking tub and glass-enclosed shower. First-floor entrance has a magnificent entry foyer which is almost a room in itself. Full bath on this level along with two guest bedrooms. The utility room has a high-efficiency gas heater and hot water heater. Bonus room on this level offers a space for an office, den, or entertainment center. The townhouse was constructed with room to add an elevator at any point. So this could be one-floor living at its best! The two-car garage with additional room for a work area is great! Come take a stroll by the Delaware River and you will fall in love with this wonderful Riverwalk Community.
Location
State NJ
County Burlington
Area Delanco Twp (20309)
Zoning ZRD
Rooms
Other Rooms Living Room, Dining Room, Primary Bedroom, Bedroom 2, Bedroom 3, Kitchen, Family Room, Laundry
Main Level Bedrooms 1
Interior
Interior Features Breakfast Area, Butlers Pantry, Primary Bath(s), Stall Shower
Heating Forced Air
Cooling Central A/C
Flooring Hardwood, Carpet
Fireplace N
Heat Source Natural Gas
Exterior
Exterior Feature Balcony, Deck(s)
Garage Garage - Front Entry
Garage Spaces 4.0
Water Access N
View Water
Roof Type Shingle
Accessibility None
Porch Balcony, Deck(s)
Attached Garage 2
Total Parking Spaces 4
Garage Y
Building
Story 2
Sewer Public Sewer
Water Public
Architectural Style Carriage House
Level or Stories 2
Additional Building Above Grade, Below Grade
New Construction N
Schools
Elementary Schools M. Joan Pearson School
Middle Schools Walnut St M.S.
High Schools Riverside H.S.
School District Delanco Township Public Schools
Others
HOA Fee Include All Ground Fee,Lawn Maintenance,Snow Removal
Senior Community No
Tax ID 09-01202-00010
Ownership Fee Simple
SqFt Source Assessor
Special Listing Condition Standard
Read Less Info
Want to know what your home might be worth? Contact us for a FREE valuation!

Our team is ready to help you sell your home for the highest possible price ASAP

Bought with Wendy Kollasch • BHHS Fox & Roach-Mt Laurel

43777 Central Station Dr, Suite 390, Ashburn, VA, 20147, United States
GET MORE INFORMATION






