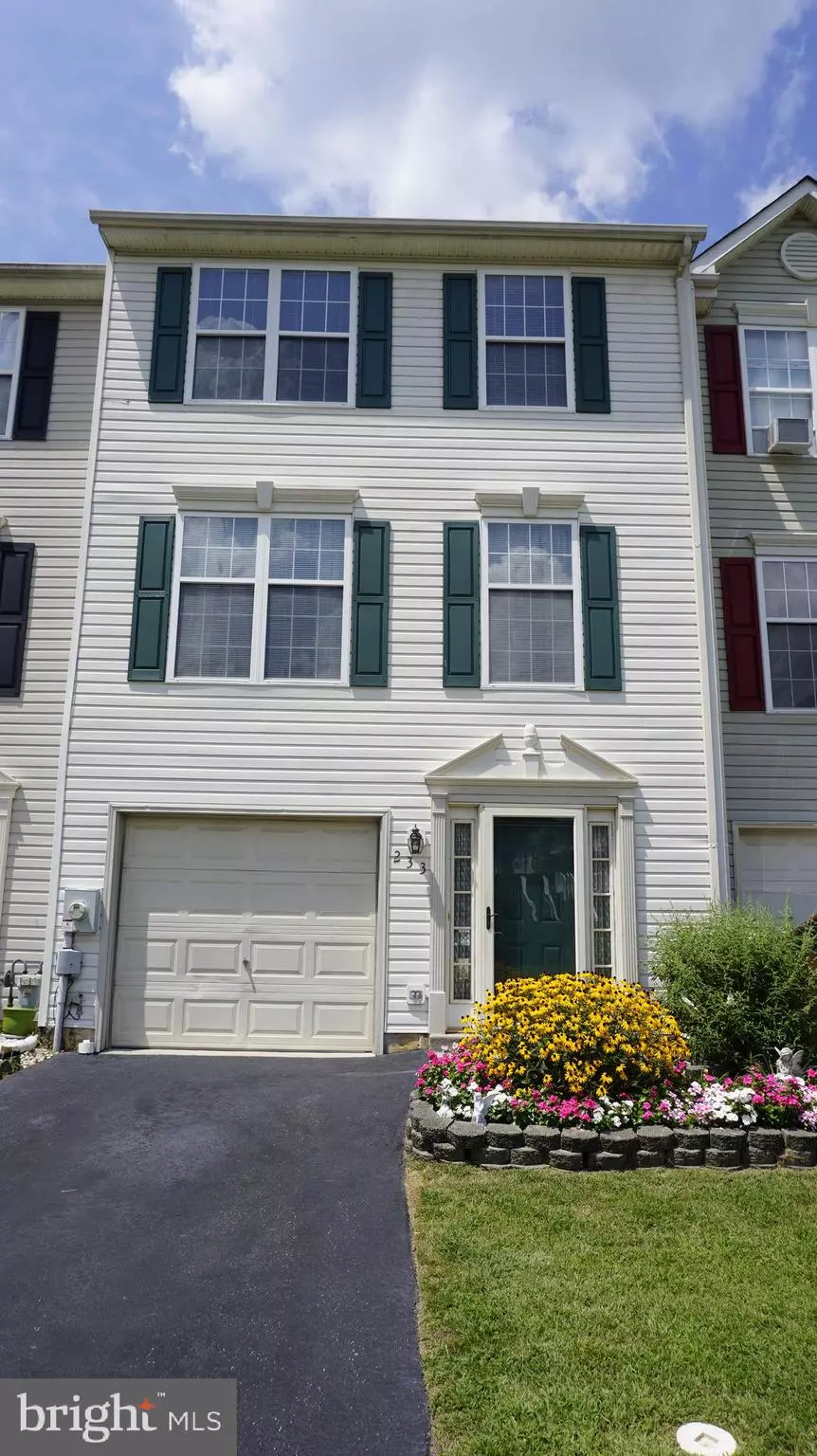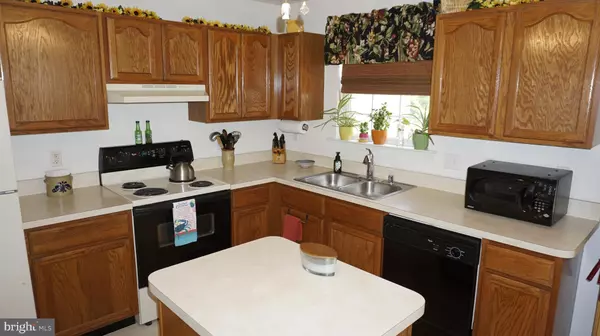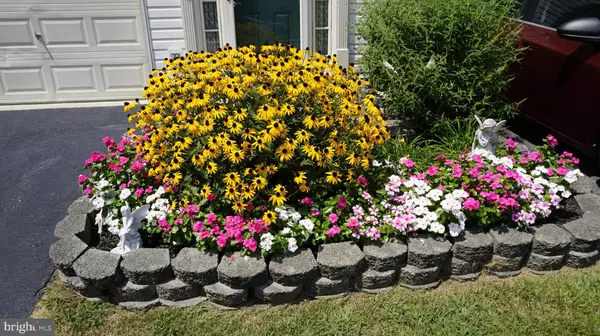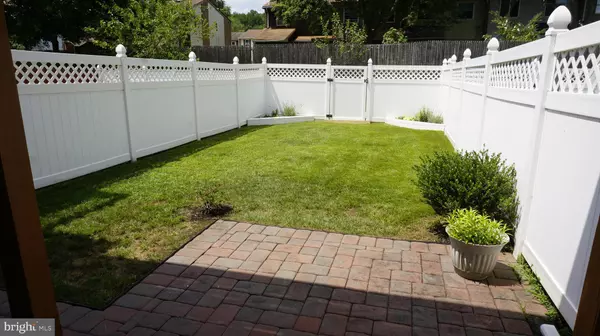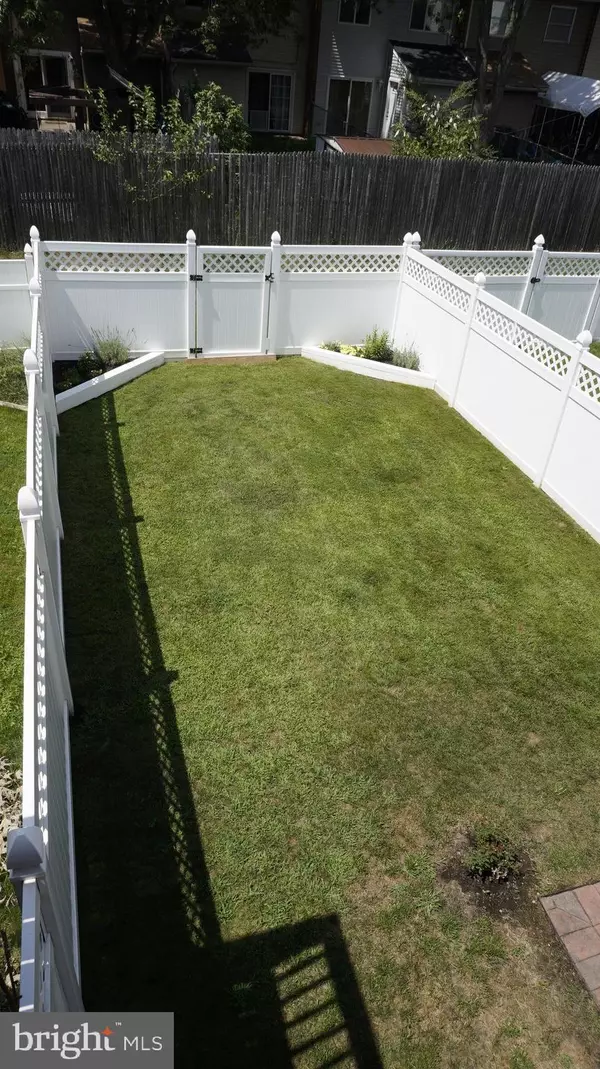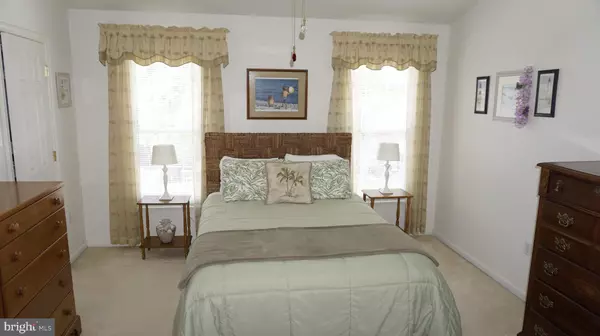$222,500
$222,500
For more information regarding the value of a property, please contact us for a free consultation.
3 Beds
3 Baths
2,030 SqFt
SOLD DATE : 10/11/2019
Key Details
Sold Price $222,500
Property Type Townhouse
Sub Type Interior Row/Townhouse
Listing Status Sold
Purchase Type For Sale
Square Footage 2,030 sqft
Price per Sqft $109
Subdivision Eagle Trace
MLS Listing ID DENC484160
Sold Date 10/11/19
Style Traditional
Bedrooms 3
Full Baths 2
Half Baths 1
HOA Y/N N
Abv Grd Liv Area 1,700
Originating Board BRIGHT
Year Built 2000
Annual Tax Amount $1,901
Tax Year 2019
Lot Size 2,614 Sqft
Acres 0.06
Lot Dimensions 20.00 x 125.00
Property Description
Beautifully maintained 3 bedrooms, 2.5 baths, town home in popular community of Eagle Trace. This home is in excellent condition and ready for it's new owners. The entrance of this home offers a ceramic tiled foyer which leads to rec-room with roughed in plumbing for future bath, laundry room and a slider to the paver stone patio. The 2nd floor is open, bright and airy, large eat-in kitchen with center island, a 1/2 bath, large family room and a slider that opens to the rear deck. A turned staircase leads to upper level which offers 3 bedrooms. The master bedroom with full bath and walk-in closet. Great fenced yard and 1 car garage. This home is minutes to Maryland, City of Newark and only 5 miles to Newark Charter School. Also close to major roadways and shopping. Quiet community, well maintained community playground and pond!
Location
State DE
County New Castle
Area Newark/Glasgow (30905)
Zoning NCTH
Interior
Heating Forced Air
Cooling Central A/C
Heat Source Natural Gas
Exterior
Parking Features Garage - Front Entry, Garage Door Opener, Inside Access
Garage Spaces 1.0
Water Access N
Accessibility None
Attached Garage 1
Total Parking Spaces 1
Garage Y
Building
Story 3+
Sewer Public Sewer
Water Public
Architectural Style Traditional
Level or Stories 3+
Additional Building Above Grade, Below Grade
New Construction N
Schools
School District Christina
Others
Senior Community No
Tax ID 11-017.40-237
Ownership Fee Simple
SqFt Source Assessor
Special Listing Condition Standard
Read Less Info
Want to know what your home might be worth? Contact us for a FREE valuation!

Our team is ready to help you sell your home for the highest possible price ASAP

Bought with Pamela C Cox • BHHS Fox & Roach-Christiana

43777 Central Station Dr, Suite 390, Ashburn, VA, 20147, United States
GET MORE INFORMATION

