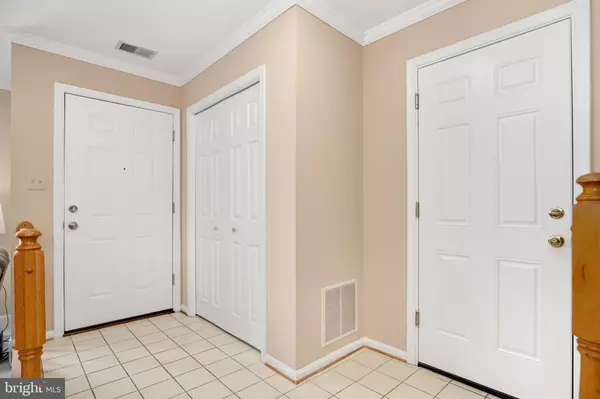$412,000
$399,900
3.0%For more information regarding the value of a property, please contact us for a free consultation.
3 Beds
3 Baths
1,608 SqFt
SOLD DATE : 10/14/2019
Key Details
Sold Price $412,000
Property Type Condo
Sub Type Condo/Co-op
Listing Status Sold
Purchase Type For Sale
Square Footage 1,608 sqft
Price per Sqft $256
Subdivision Carriage Park
MLS Listing ID VAFX1085102
Sold Date 10/14/19
Style Colonial
Bedrooms 3
Full Baths 2
Half Baths 1
Condo Fees $345/mo
HOA Y/N N
Abv Grd Liv Area 1,608
Originating Board BRIGHT
Year Built 1991
Annual Tax Amount $4,301
Tax Year 2019
Property Description
Price reduced, below comps! Must see this beautifully maintained and sunlit townhouse-style condo with desirable attached garage, in sought-after Carriage Park. Pride of ownership evident throughout. Tons of updates include: new HVAC, new carpet on first floor, remodeled master bath, new washer and dryer, new windows, and much more! Desirable floorplan boasts main level family and dining rooms leading to the kitchen with stainless steel appliances and eat-in nook. Second level features two spacious secondary bedrooms. Upper level Master suite with balcony and updated en-suite luxury bath offers a lovely private retreat. Exclusive community amenities include swimming pool, gym, playground & tennis courts. Location is everything! Nearby walking trails and just minutes from Wegmans, Fairfax Corner and Fair Oaks mall. Convenient commuter access to major routes and metro. Condo fees include trash, snow removal, common area maintenance, all exterior repairs, maintenance, and updates to include the roof, windows, siding, deck, gutter cleaning, landscaping, etc. Must see!
Location
State VA
County Fairfax
Zoning 402
Interior
Interior Features Ceiling Fan(s), Air Filter System, Carpet, Primary Bath(s), Kitchen - Eat-In
Hot Water Natural Gas
Heating Forced Air
Cooling Central A/C
Fireplaces Number 2
Equipment Washer, Dryer, Microwave, Dishwasher, Disposal, Refrigerator, Icemaker
Fireplace Y
Appliance Washer, Dryer, Microwave, Dishwasher, Disposal, Refrigerator, Icemaker
Heat Source Natural Gas
Exterior
Exterior Feature Balcony
Parking Features Garage Door Opener
Garage Spaces 1.0
Amenities Available Swimming Pool, Fitness Center, Tennis Courts
Water Access N
Accessibility Other
Porch Balcony
Attached Garage 1
Total Parking Spaces 1
Garage Y
Building
Story 3+
Sewer Public Sewer
Water Public
Architectural Style Colonial
Level or Stories 3+
Additional Building Above Grade, Below Grade
New Construction N
Schools
Elementary Schools Eagle View
Middle Schools Katherine Johnson
High Schools Fairfax
School District Fairfax County Public Schools
Others
HOA Fee Include Trash,Snow Removal,Common Area Maintenance,Ext Bldg Maint,Other
Senior Community No
Tax ID 0562 10 0042
Ownership Condominium
Special Listing Condition Standard
Read Less Info
Want to know what your home might be worth? Contact us for a FREE valuation!

Our team is ready to help you sell your home for the highest possible price ASAP

Bought with Desiree Rejeili • Samson Properties
43777 Central Station Dr, Suite 390, Ashburn, VA, 20147, United States
GET MORE INFORMATION






