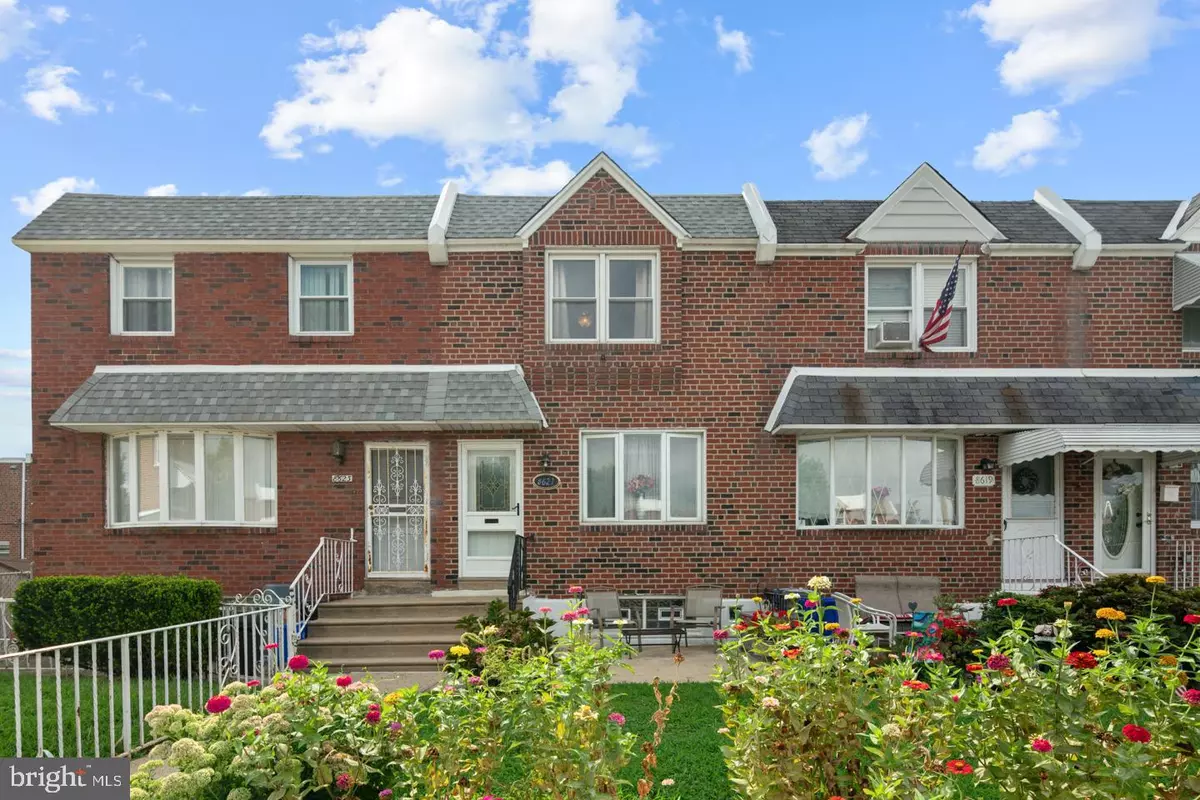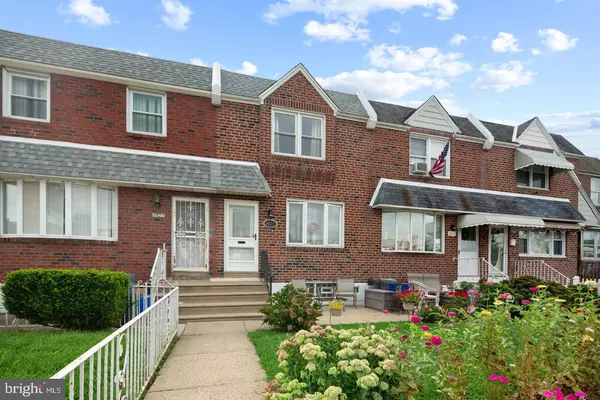$188,000
$190,000
1.1%For more information regarding the value of a property, please contact us for a free consultation.
3 Beds
2 Baths
1,152 SqFt
SOLD DATE : 09/27/2019
Key Details
Sold Price $188,000
Property Type Townhouse
Sub Type Interior Row/Townhouse
Listing Status Sold
Purchase Type For Sale
Square Footage 1,152 sqft
Price per Sqft $163
Subdivision Upper Holmesburg
MLS Listing ID PAPH824184
Sold Date 09/27/19
Style Straight Thru
Bedrooms 3
Full Baths 1
Half Baths 1
HOA Y/N N
Abv Grd Liv Area 1,152
Originating Board BRIGHT
Year Built 1962
Annual Tax Amount $2,068
Tax Year 2020
Lot Size 1,520 Sqft
Acres 0.03
Lot Dimensions 16.00 x 95.00
Property Description
Welcome to this tastefully updated home on a quiet cul-de-sac in Upper Holmesburg. Enter the home through the cozy living room which boasts a ton of natural light leading into your dining room and modern kitchen with a new 5 burner stainless steel stove, plenty of cabinets and countertop space to prepare your delicious meals! Exit the kitchen and step onto your spacious deck which offers the opportunity for year round grilling, entertaining or simply relaxing and enjoying your morning coffee. A half bath is conveniently located off of the dining room. Upstairs are 3 nicely sized bedrooms with ceiling fans and ample closet space. The finished basement is inviting with freshly painted walls and brand new wall to wall carpet.The private access driveway in the rear of the home eliminates thru traffic and leads to your own gated driveway with entrance to the laundry room. *Roof sealed and silver coated 12/18 with paperwork.* This home is complete with central A/C, and tons of natural light throughout You are just quick walk to the iconic Dining Car. Nearby Pennypack Park is a great place to walk, run, ride your bike, or even fish. Commute easily to Center City by hopping on I-95 or just walk to the Holmesburg Junction Station and board the train downtown. **Seller is offering a 1-year First American Home Warranty.** Pictures offer a peek but don't begin to describe the feeling of walking into your new home sweet home! Make your appointment today!
Location
State PA
County Philadelphia
Area 19136 (19136)
Zoning RSA5
Rooms
Basement Full, Garage Access, Fully Finished, Outside Entrance, Rear Entrance, Water Proofing System
Interior
Interior Features Ceiling Fan(s), Dining Area, Skylight(s)
Hot Water Natural Gas
Heating Forced Air
Cooling Central A/C
Flooring Partially Carpeted
Equipment Built-In Microwave, Dishwasher, Disposal, Oven - Self Cleaning
Appliance Built-In Microwave, Dishwasher, Disposal, Oven - Self Cleaning
Heat Source Natural Gas
Laundry Basement
Exterior
Exterior Feature Deck(s), Patio(s)
Garage Garage - Rear Entry, Built In, Inside Access
Garage Spaces 1.0
Water Access N
Roof Type Flat
Accessibility None
Porch Deck(s), Patio(s)
Attached Garage 1
Total Parking Spaces 1
Garage Y
Building
Story 2
Sewer Public Sewer
Water Public
Architectural Style Straight Thru
Level or Stories 2
Additional Building Above Grade, Below Grade
New Construction N
Schools
School District The School District Of Philadelphia
Others
Senior Community No
Tax ID 652260600
Ownership Fee Simple
SqFt Source Estimated
Acceptable Financing Cash, Conventional, FHA, VA
Listing Terms Cash, Conventional, FHA, VA
Financing Cash,Conventional,FHA,VA
Special Listing Condition Standard
Read Less Info
Want to know what your home might be worth? Contact us for a FREE valuation!

Our team is ready to help you sell your home for the highest possible price ASAP

Bought with Minh Nguyen-Rivera • KW Philly

43777 Central Station Dr, Suite 390, Ashburn, VA, 20147, United States
GET MORE INFORMATION






