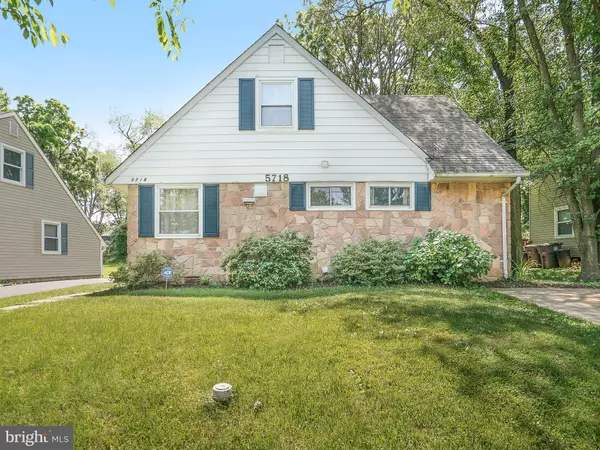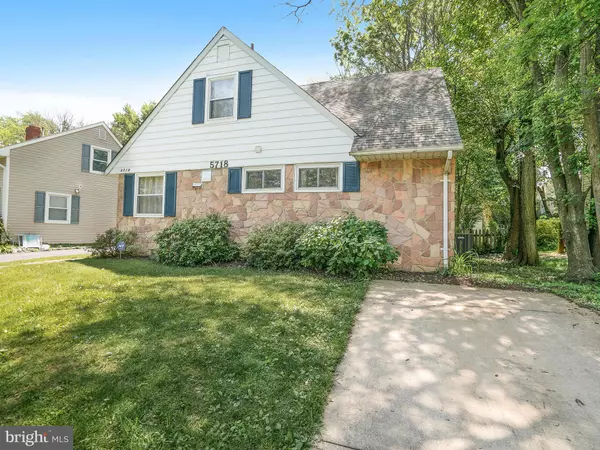$399,900
$399,900
For more information regarding the value of a property, please contact us for a free consultation.
3 Beds
2 Baths
1,200 SqFt
SOLD DATE : 10/16/2019
Key Details
Sold Price $399,900
Property Type Single Family Home
Sub Type Detached
Listing Status Sold
Purchase Type For Sale
Square Footage 1,200 sqft
Price per Sqft $333
Subdivision Twinbrook
MLS Listing ID MDMC662210
Sold Date 10/16/19
Style Colonial,Contemporary
Bedrooms 3
Full Baths 2
HOA Y/N N
Abv Grd Liv Area 1,200
Originating Board BRIGHT
Year Built 1952
Annual Tax Amount $4,548
Tax Year 2019
Lot Size 6,217 Sqft
Acres 0.14
Property Description
Brand new roof! Brand new electrical circuit breaker box upgrade - Ignore days on market! American Home Shield Shield American Home Shield Shield Plus 1 Year Warranty! Wonderful SFH just one block from Twinbrook Park to the east and just one or so blocks from Rockcrest Park to the west. Lovely home in an amazing location. Floor to ceiling wall of windows in living room overlooking backyard; 'Stainless steel' appliances, freshly painted interior, cozy family room on upper level. Also upper level: study/desk area is sunny from skylight. Multiple built-in bookcases. Bedroom upstairs with skylight. New interior doors throughout, floors refinished. Dishwasher and Refrigerator new June 2016; Washing machine new March of 2017; Gas range new July 2017; HVAC gas heating AND central air new Dec 2017; Flu liner for gas furnace and hot water heater new 2018. Driveway to the right, as seen from street, is the one. 1.6 miles to Twinbrook metro.
Location
State MD
County Montgomery
Zoning R60
Rooms
Other Rooms Living Room, Bedroom 2, Kitchen, Bedroom 1, 2nd Stry Fam Rm, Laundry, Storage Room, Bathroom 1, Bathroom 2, Attic, Bonus Room
Main Level Bedrooms 2
Interior
Interior Features Attic
Hot Water Natural Gas
Heating Forced Air, Heat Pump(s)
Cooling Central A/C, Window Unit(s)
Flooring Hardwood
Fireplaces Number 1
Fireplaces Type Wood
Equipment Dishwasher, Disposal, Dryer, Exhaust Fan, Energy Efficient Appliances, Oven/Range - Gas, Stainless Steel Appliances, Refrigerator, Range Hood, Washer, Water Heater, Freezer
Fireplace Y
Appliance Dishwasher, Disposal, Dryer, Exhaust Fan, Energy Efficient Appliances, Oven/Range - Gas, Stainless Steel Appliances, Refrigerator, Range Hood, Washer, Water Heater, Freezer
Heat Source Electric
Laundry Upper Floor
Exterior
Water Access N
Roof Type Asphalt
Accessibility None
Garage N
Building
Story 2
Sewer Public Sewer
Water Public
Architectural Style Colonial, Contemporary
Level or Stories 2
Additional Building Above Grade, Below Grade
New Construction N
Schools
Elementary Schools Twinbrook
Middle Schools Julius West
High Schools Richard Montgomery
School District Montgomery County Public Schools
Others
Senior Community No
Tax ID 160400213645
Ownership Fee Simple
SqFt Source Estimated
Acceptable Financing Cash, Conventional, FHA, VA
Horse Property N
Listing Terms Cash, Conventional, FHA, VA
Financing Cash,Conventional,FHA,VA
Special Listing Condition Standard
Read Less Info
Want to know what your home might be worth? Contact us for a FREE valuation!

Our team is ready to help you sell your home for the highest possible price ASAP

Bought with Ali F Palmieri • RE/MAX Executives

43777 Central Station Dr, Suite 390, Ashburn, VA, 20147, United States
GET MORE INFORMATION






