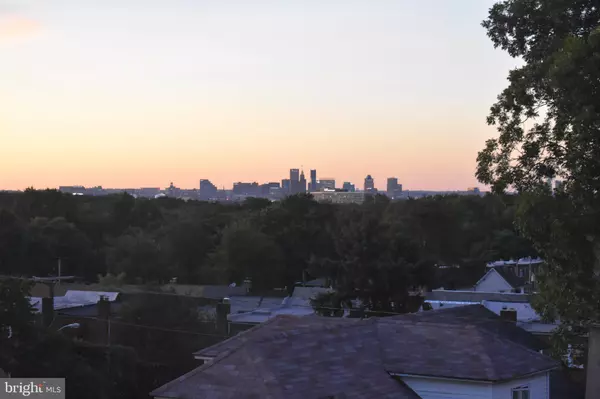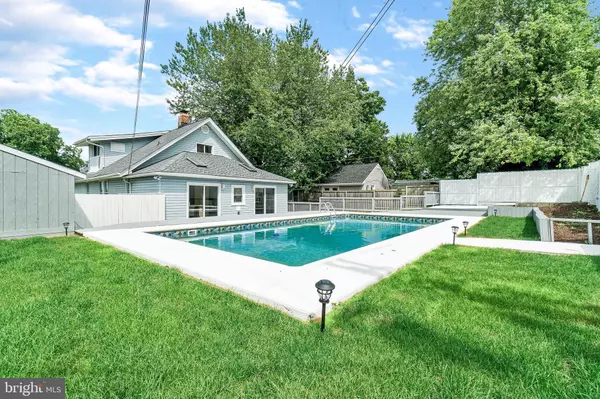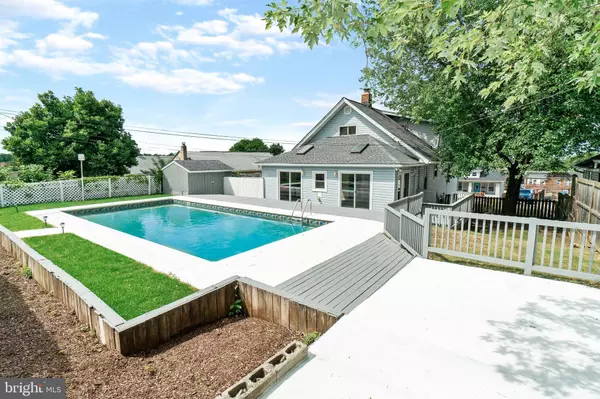$330,000
$330,000
For more information regarding the value of a property, please contact us for a free consultation.
6 Beds
3 Baths
3,234 SqFt
SOLD DATE : 10/18/2019
Key Details
Sold Price $330,000
Property Type Single Family Home
Sub Type Detached
Listing Status Sold
Purchase Type For Sale
Square Footage 3,234 sqft
Price per Sqft $102
Subdivision Brooklyn Park
MLS Listing ID MDAA405778
Sold Date 10/18/19
Style Other
Bedrooms 6
Full Baths 3
HOA Y/N N
Abv Grd Liv Area 2,156
Originating Board BRIGHT
Year Built 1931
Annual Tax Amount $2,256
Tax Year 2018
Lot Size 9,375 Sqft
Acres 0.22
Property Description
With over 3k sq feet of living and open concept, this is the ultimate home to entertain, raise a large family, rent out up to 6 rooms to room mates (who pay all your mortgage) or live in the top 2 levels and have a lower level tenant pay most your mortgage (up to $1300/month paid by tenant)! Huge beautiful 6 bedroom (7 option) renovated with open concept in-law suite or man cave/bonus room with large in-ground pool and relaxing backyard retreat. Privacy fence around 3 part huge yard with shed. New roof, hvac, water heater, gutters, floors, carpet, paint, main floor appliances, stainless steel, cabinets, granite counter tops, glass backsplash, new tile. The pool has been renovated as well with new liner, pump, filter & skimmer. Gorgeous unobstructed views of the city and surrounding county from main and upper lever. Full baths on each level, main level dual with a Jacuzzi tub. Beautiful skylights, vaulted ceilings and walls of windows and glass doors to over look beautiful back yard pool from open concept eat in kitchen/dining/bonus room with breakfast bar. There is also a huge family room and inner front porch. Large master bedroom with his and her triple closets and the other bedrooms are average to oversized as well! Good neighbors of mostly home owners and the neighborhood has a park at the end of the street. Located in Anne Arundel county so better schools and less taxes than the city but only 30 seconds from the city, 10 minutes to downtown and less than 5 minutes to 695, 95 and 895. This will not last! Come see today! Attn! 2 car driveway is an added option at 18k extra sales price.
Location
State MD
County Anne Arundel
Zoning R15
Rooms
Other Rooms Sun/Florida Room, In-Law/auPair/Suite, Bathroom 1
Basement Connecting Stairway, Full, Fully Finished, Improved, Interior Access, Outside Entrance, Side Entrance, Sump Pump, Walkout Stairs, Windows
Main Level Bedrooms 2
Interior
Interior Features 2nd Kitchen, Breakfast Area, Carpet, Ceiling Fan(s), Combination Dining/Living, Combination Kitchen/Dining, Combination Kitchen/Living, Dining Area, Entry Level Bedroom, Family Room Off Kitchen, Floor Plan - Open, Kitchen - Eat-In, Kitchen - Island, Kitchen - Table Space, Recessed Lighting, Sauna, Skylight(s), Bathroom - Soaking Tub, Bathroom - Stall Shower, Upgraded Countertops, WhirlPool/HotTub
Hot Water Natural Gas
Heating Hot Water
Cooling Central A/C, Ceiling Fan(s)
Flooring Carpet, Laminated, Tile/Brick, Ceramic Tile
Fireplaces Number 1
Fireplaces Type Non-Functioning
Equipment Built-In Microwave, Built-In Range, Dishwasher, Disposal, Dryer - Electric, Exhaust Fan, Extra Refrigerator/Freezer, Icemaker, Oven/Range - Electric, Refrigerator, Stainless Steel Appliances, Washer, Water Heater
Furnishings No
Fireplace Y
Window Features Skylights
Appliance Built-In Microwave, Built-In Range, Dishwasher, Disposal, Dryer - Electric, Exhaust Fan, Extra Refrigerator/Freezer, Icemaker, Oven/Range - Electric, Refrigerator, Stainless Steel Appliances, Washer, Water Heater
Heat Source Natural Gas
Laundry Basement, Has Laundry, Dryer In Unit, Lower Floor
Exterior
Exterior Feature Deck(s), Patio(s)
Garage Spaces 2.0
Fence Fully, Privacy, Rear
Pool Fenced, Filtered, In Ground
Water Access N
View City, Panoramic
Roof Type Shingle
Accessibility None
Porch Deck(s), Patio(s)
Total Parking Spaces 2
Garage N
Building
Story 3+
Foundation Concrete Perimeter
Sewer Public Sewer
Water Public
Architectural Style Other
Level or Stories 3+
Additional Building Above Grade, Below Grade
New Construction N
Schools
School District Anne Arundel County Public Schools
Others
Senior Community No
Tax ID 020504712490600
Ownership Fee Simple
SqFt Source Assessor
Security Features Smoke Detector
Acceptable Financing Cash, Conventional, FHA
Listing Terms Cash, Conventional, FHA
Financing Cash,Conventional,FHA
Special Listing Condition Standard
Read Less Info
Want to know what your home might be worth? Contact us for a FREE valuation!

Our team is ready to help you sell your home for the highest possible price ASAP

Bought with Amanda Shipley • Cummings & Co. Realtors

43777 Central Station Dr, Suite 390, Ashburn, VA, 20147, United States
GET MORE INFORMATION






