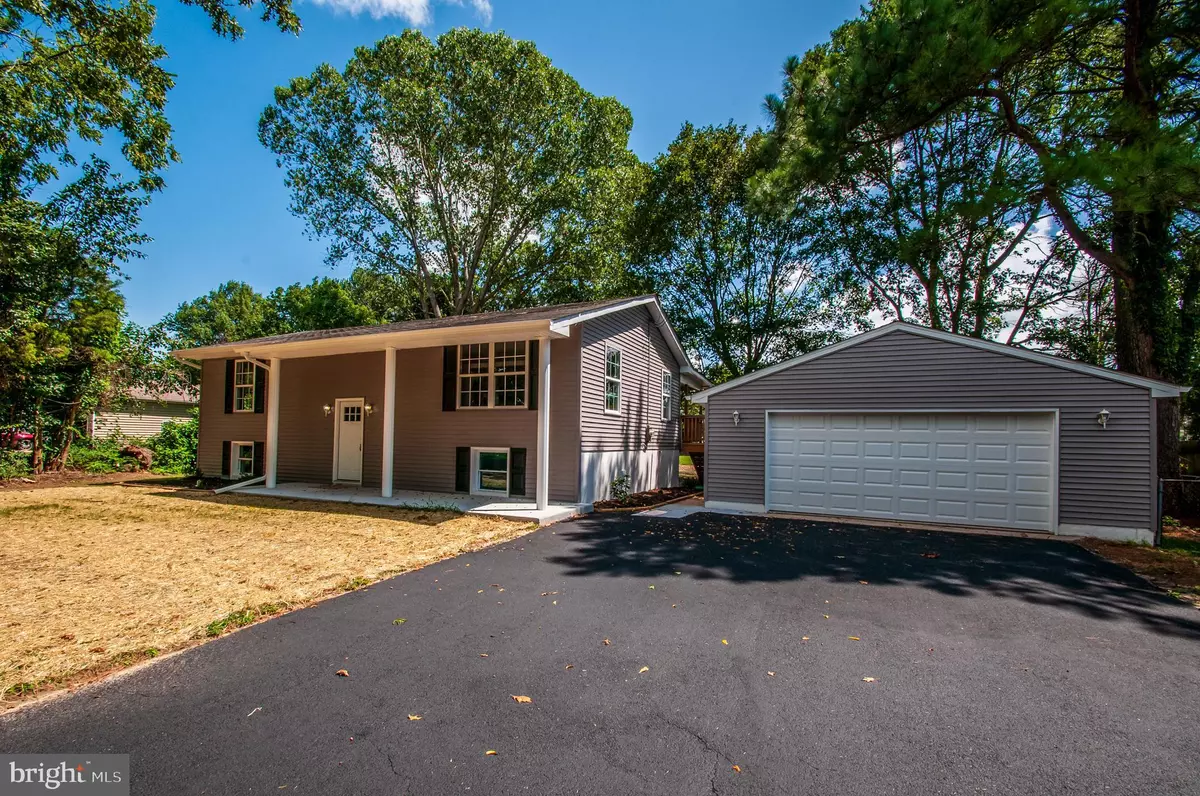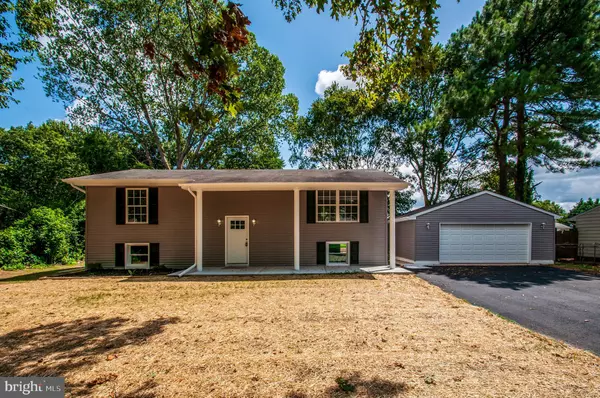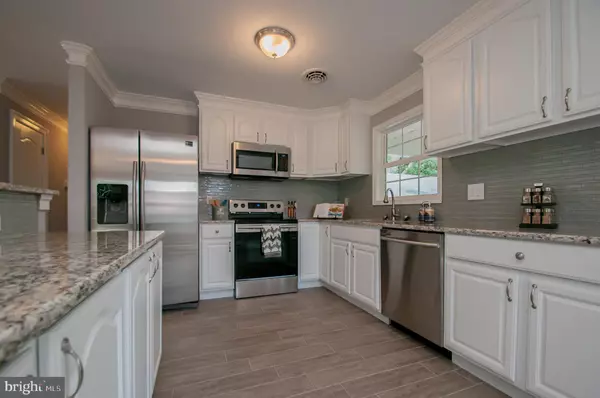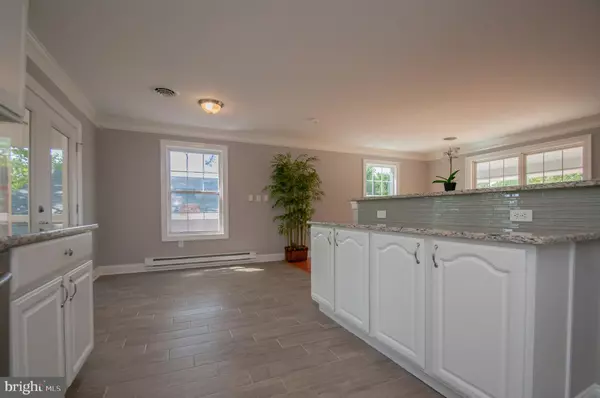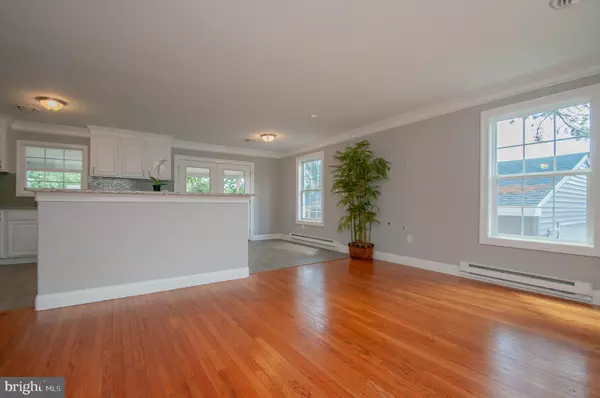$251,000
$257,900
2.7%For more information regarding the value of a property, please contact us for a free consultation.
4 Beds
3 Baths
1,850 SqFt
SOLD DATE : 10/18/2019
Key Details
Sold Price $251,000
Property Type Single Family Home
Sub Type Detached
Listing Status Sold
Purchase Type For Sale
Square Footage 1,850 sqft
Price per Sqft $135
Subdivision Eastman Heights
MLS Listing ID DESU146924
Sold Date 10/18/19
Style Bi-level
Bedrooms 4
Full Baths 3
HOA Y/N N
Abv Grd Liv Area 1,850
Originating Board BRIGHT
Year Built 1996
Annual Tax Amount $822
Tax Year 2018
Lot Size 0.340 Acres
Acres 0.34
Lot Dimensions 100.00 x 149.00
Property Description
Welcome Home . Spacious bi-level home located in the well established community of Eastman Heights. If size matters this one is sure to please! This newly renovated home boosts 4 Bedrooms 3 Full baths; Large fenced in yard; Covered back deck; full basement; Hardwood floors; Energy efficient windows and yes, there's more The Kitchen has beautiful granite counter tops, custom cabinetry, tile back splash , all new energy efficient, stainless steel appliances, and breakfast bar.All bedroom have new wall to wall carpeting; Bathrooms have new fixtures, vanity and custom shower tile. Yes, there's more ....NO HOA FEES! Seller is willing to give additional $1,000 credit if financing is obtained with Randy Redick at Federal Savings Bank.
Location
State DE
County Sussex
Area Cedar Creek Hundred (31004)
Zoning AR-1
Rooms
Other Rooms Living Room, Dining Room, Bedroom 2, Bedroom 3, Bedroom 4, Kitchen, Bedroom 1
Basement Full
Main Level Bedrooms 4
Interior
Heating Forced Air
Cooling Central A/C
Fireplaces Number 1
Fireplace Y
Heat Source Electric
Laundry Lower Floor
Exterior
Garage Garage - Front Entry
Garage Spaces 2.0
Water Access N
Accessibility None
Total Parking Spaces 2
Garage Y
Building
Story 2
Sewer On Site Septic
Water Well
Architectural Style Bi-level
Level or Stories 2
Additional Building Above Grade, Below Grade
New Construction N
Schools
School District Milford
Others
Senior Community No
Tax ID 330-11.18-18.00
Ownership Fee Simple
SqFt Source Assessor
Acceptable Financing Cash, Conventional, FHA 203(b), USDA, VA
Listing Terms Cash, Conventional, FHA 203(b), USDA, VA
Financing Cash,Conventional,FHA 203(b),USDA,VA
Special Listing Condition Standard
Read Less Info
Want to know what your home might be worth? Contact us for a FREE valuation!

Our team is ready to help you sell your home for the highest possible price ASAP

Bought with Anthony L Lapinsky • Olson Realty

43777 Central Station Dr, Suite 390, Ashburn, VA, 20147, United States
GET MORE INFORMATION

