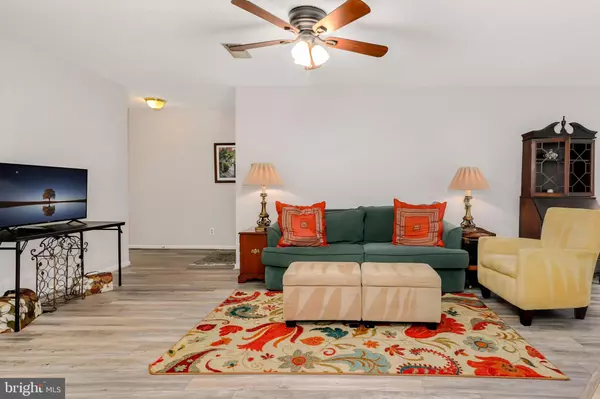$280,000
$285,000
1.8%For more information regarding the value of a property, please contact us for a free consultation.
2 Beds
2 Baths
998 SqFt
SOLD DATE : 09/30/2019
Key Details
Sold Price $280,000
Property Type Condo
Sub Type Condo/Co-op
Listing Status Sold
Purchase Type For Sale
Square Footage 998 sqft
Price per Sqft $280
Subdivision Heights At Penderbrook
MLS Listing ID VAFX1083360
Sold Date 09/30/19
Style Unit/Flat
Bedrooms 2
Full Baths 2
Condo Fees $277/mo
HOA Fees $32
HOA Y/N Y
Abv Grd Liv Area 998
Originating Board BRIGHT
Year Built 1989
Annual Tax Amount $2,755
Tax Year 2019
Property Description
3803 Green Ridge Ct. unit number on the door is #202, Modern condo living, convenient to amenities and commuter routes. In The Heights at Penderbrook, you will find this 2-bedroom, 2-bath condo with spacious open living space, a fireplace and woodland view out your floor-to-ceiling living room windows. A 2019 remodeled kitchen, with soft-close doors and quartz countertops, plus new flooring makes it move-in ready. The master suite includes a spacious master bedroom with 2 closets (one walk-in) and a bath with a large utility/storage closet. The second bedroom is easy to fit a full-size bed and additional furniture. Both bedrooms have brand new carpet. Penderbrook is an award-winning, beautifully-landscaped community, nestled at the intersection of Rts 66 and 50, and right across from Fair Oaks Mall. The community has been recognized with a 2018 Environmental Improvement Award, 2017 Medium Community Association of the Year Award. Amenities include pools, tennis courts, basketball courts, golf course, tot lots, jogging/walking paths, party room, meeting room, lakes, and on-site management. Say good-bye to high price gyms with your state-of-the-art fitness center and classes to that accommodate any fitness level or schedule. A tot lot and basketball courts are located in the Green Ridge cul-de-sac behind the 3800 building. It features easy access to commuter routes (66, 50, and 286), shopping (Fair Oaks and Fair Lakes are two of many), and Fairfax County Government Center. Bus service to Vienna metro is right outside your door. Owner is a licensed Realtor and the Listing Agent is related to the Seller!!! Park in spot 532, Thanks
Location
State VA
County Fairfax
Zoning 308
Rooms
Main Level Bedrooms 2
Interior
Heating Heat Pump(s), Forced Air
Cooling Central A/C
Fireplaces Number 1
Equipment Dishwasher, Disposal, Dryer, Washer, Icemaker, Refrigerator, Stove
Fireplace Y
Appliance Dishwasher, Disposal, Dryer, Washer, Icemaker, Refrigerator, Stove
Heat Source Electric
Exterior
Garage Spaces 2.0
Parking On Site 2
Amenities Available Swimming Pool, Tot Lots/Playground, Basketball Courts, Fitness Center, Golf Course, Pool - Outdoor, Other
Water Access N
Accessibility None
Total Parking Spaces 2
Garage N
Building
Story 1
Unit Features Garden 1 - 4 Floors
Sewer Public Sewer
Water Public
Architectural Style Unit/Flat
Level or Stories 1
Additional Building Above Grade, Below Grade
New Construction N
Schools
School District Fairfax County Public Schools
Others
HOA Fee Include Common Area Maintenance,Lawn Maintenance,Pool(s),Other,Water,Trash,Ext Bldg Maint
Senior Community No
Tax ID 0463 15 0293
Ownership Condominium
Special Listing Condition Standard
Read Less Info
Want to know what your home might be worth? Contact us for a FREE valuation!

Our team is ready to help you sell your home for the highest possible price ASAP

Bought with Patricia E Stack • Weichert, REALTORS
43777 Central Station Dr, Suite 390, Ashburn, VA, 20147, United States
GET MORE INFORMATION






