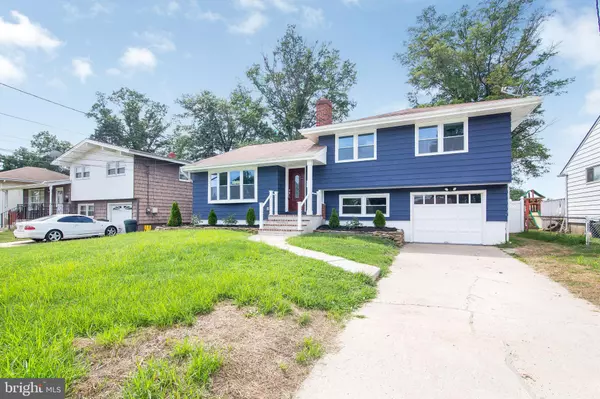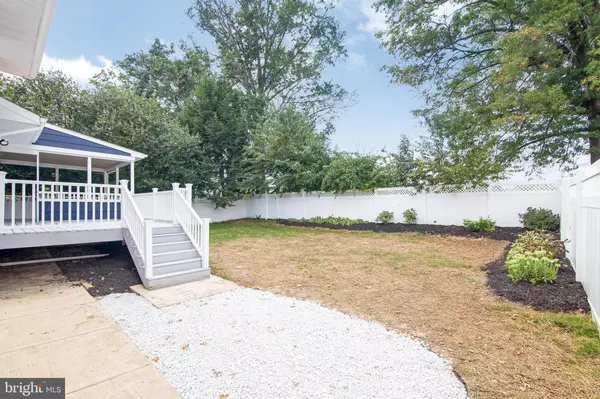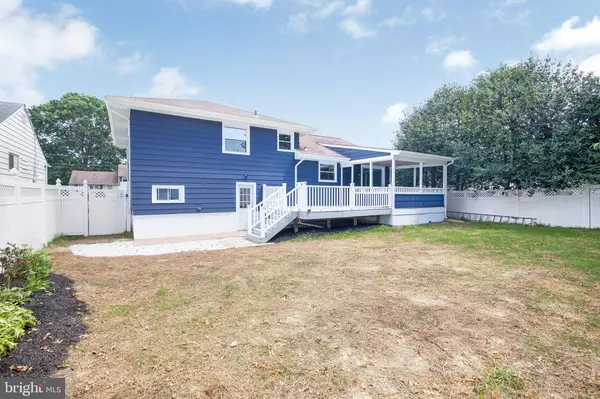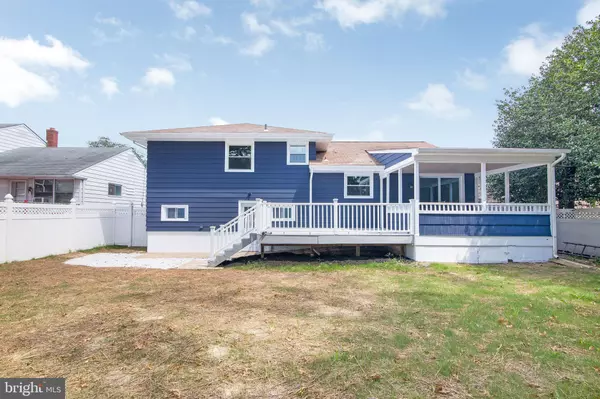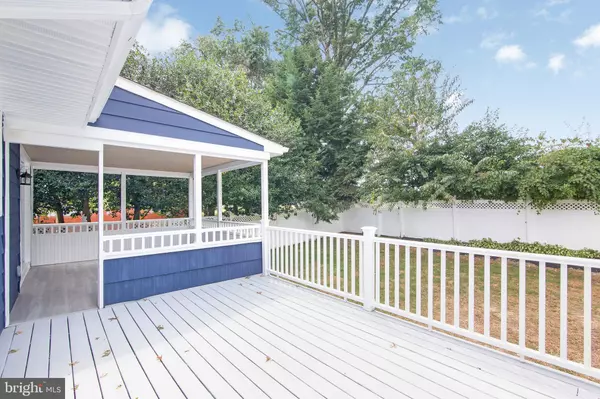$270,000
$274,400
1.6%For more information regarding the value of a property, please contact us for a free consultation.
3 Beds
2 Baths
1,748 SqFt
SOLD DATE : 10/18/2019
Key Details
Sold Price $270,000
Property Type Single Family Home
Sub Type Detached
Listing Status Sold
Purchase Type For Sale
Square Footage 1,748 sqft
Price per Sqft $154
Subdivision Not On List
MLS Listing ID NJME284732
Sold Date 10/18/19
Style Split Level
Bedrooms 3
Full Baths 2
HOA Y/N N
Abv Grd Liv Area 1,748
Originating Board BRIGHT
Year Built 1957
Annual Tax Amount $7,416
Tax Year 2018
Lot Size 6,300 Sqft
Acres 0.14
Lot Dimensions 60.00 x 105.00
Property Description
Welcome! This beautiful home has been completely remodeled from top to bottom and is now available for sale! If you have been looking for a sleek, modern look, this is the home for you: 3 levels of open concept living space that you can see on the pages of HGTV magazine mixed in with preserved hardwood floors everywhere. First floor space features open living-dining-kitchen area that's perfect for entertainment. Beautiful kitchen is white, with black granite and gleaming stainless steel appliances, complete with an island and seating area. Dining space also leads to 2 fabulous outdoor living areas: one covered deck and open open deck to enjoy outdoors. 2nd level is reserved for our 3 spacious bedrooms and 1 full bath. Lower level features a fantastic family area with exposed industrial ceiling design, fireplace, a bath conveniently tucked in, and a laundry area with a shower. Basement level is perfect for storage. Backyard is fenced in and is a great space for family time. Hurry to schedule your appointment today to see this fantastic home! Ask us how you can save $4,779 when purchasing this home!
Location
State NJ
County Mercer
Area Ewing Twp (21102)
Zoning R-2
Rooms
Other Rooms Living Room, Dining Room, Bedroom 2, Bedroom 3, Kitchen, Family Room, Bedroom 1, Bathroom 2
Interior
Interior Features Combination Kitchen/Dining, Efficiency, Floor Plan - Open, Kitchen - Gourmet, Kitchen - Island, Recessed Lighting
Heating Forced Air
Cooling Central A/C
Flooring Ceramic Tile, Hardwood
Fireplaces Number 1
Fireplaces Type Gas/Propane
Equipment ENERGY STAR Refrigerator
Fireplace Y
Appliance ENERGY STAR Refrigerator
Heat Source Natural Gas
Laundry Lower Floor
Exterior
Parking Features Garage - Front Entry, Inside Access
Garage Spaces 1.0
Fence Vinyl
Water Access N
Roof Type Asphalt
Accessibility None
Attached Garage 1
Total Parking Spaces 1
Garage Y
Building
Story 2
Sewer Public Sewer
Water Public
Architectural Style Split Level
Level or Stories 2
Additional Building Above Grade, Below Grade
New Construction N
Schools
School District Ewing Township Public Schools
Others
Senior Community No
Tax ID 02-00094-00294
Ownership Fee Simple
SqFt Source Assessor
Acceptable Financing Cash, Conventional, FHA, VA
Listing Terms Cash, Conventional, FHA, VA
Financing Cash,Conventional,FHA,VA
Special Listing Condition Standard
Read Less Info
Want to know what your home might be worth? Contact us for a FREE valuation!

Our team is ready to help you sell your home for the highest possible price ASAP

Bought with Olga St.Pierre • Keller Williams Real Estate-Langhorne

43777 Central Station Dr, Suite 390, Ashburn, VA, 20147, United States
GET MORE INFORMATION


