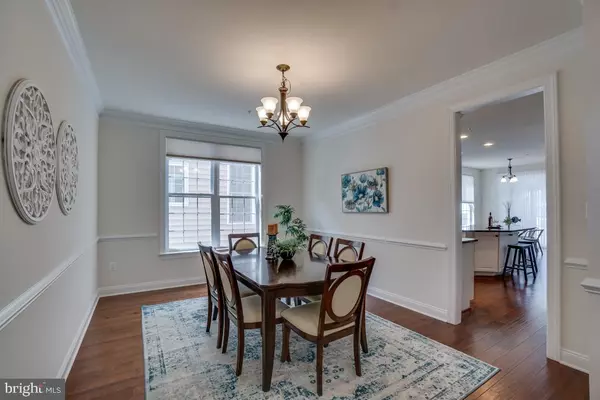$690,000
$699,000
1.3%For more information regarding the value of a property, please contact us for a free consultation.
4 Beds
4 Baths
4,461 SqFt
SOLD DATE : 10/21/2019
Key Details
Sold Price $690,000
Property Type Single Family Home
Sub Type Detached
Listing Status Sold
Purchase Type For Sale
Square Footage 4,461 sqft
Price per Sqft $154
Subdivision None Available
MLS Listing ID MDMC678162
Sold Date 10/21/19
Style Colonial
Bedrooms 4
Full Baths 3
Half Baths 1
HOA Fees $60/qua
HOA Y/N Y
Abv Grd Liv Area 3,481
Originating Board BRIGHT
Year Built 2014
Annual Tax Amount $7,770
Tax Year 2019
Lot Size 7,374 Sqft
Acres 0.17
Property Description
Charming 4BD/3.5BA home in Shady Grove Crossing! This property features hardwood floors and master bedroom on the main level. The kitchen includes recessed lights, Whirlpool stainless-steel appliances, gas range, ceramic tile backsplash, eat-in & island kitchen, and double wall oven. Vaulted family room with fireplace and loft on the upper level which overlooks the family room. Tray ceiling in master bedroom with ensuite and large walk-in closet. Lower level is partially finished with ample storage space. High ceilings in 2 car garage. Driveway accommodates 2 additional cars. Deck in the rear of the home is perfect for entertaining guests. This home is minutes away from Woodward Park, MD State Route 200, Interstate 370, shopping and restaurants. Buyer will receive a $500 credit if they choose to use KVS Title as the settlement company. Open house Sunday, September 15th 2pm-4pm
Location
State MD
County Montgomery
Zoning R90
Rooms
Basement Fully Finished
Main Level Bedrooms 1
Interior
Heating Forced Air, Heat Pump(s)
Cooling Central A/C
Fireplaces Number 1
Fireplace Y
Heat Source Natural Gas
Exterior
Parking Features Garage - Front Entry
Garage Spaces 2.0
Water Access N
Roof Type Asphalt
Accessibility None
Attached Garage 2
Total Parking Spaces 2
Garage Y
Building
Story 3+
Sewer Public Septic
Water Public
Architectural Style Colonial
Level or Stories 3+
Additional Building Above Grade, Below Grade
New Construction N
Schools
School District Montgomery County Public Schools
Others
HOA Fee Include Common Area Maintenance,Management
Senior Community No
Tax ID 160903663897
Ownership Fee Simple
SqFt Source Assessor
Special Listing Condition Standard
Read Less Info
Want to know what your home might be worth? Contact us for a FREE valuation!

Our team is ready to help you sell your home for the highest possible price ASAP

Bought with maryam J Redjaee • Compass

43777 Central Station Dr, Suite 390, Ashburn, VA, 20147, United States
GET MORE INFORMATION






