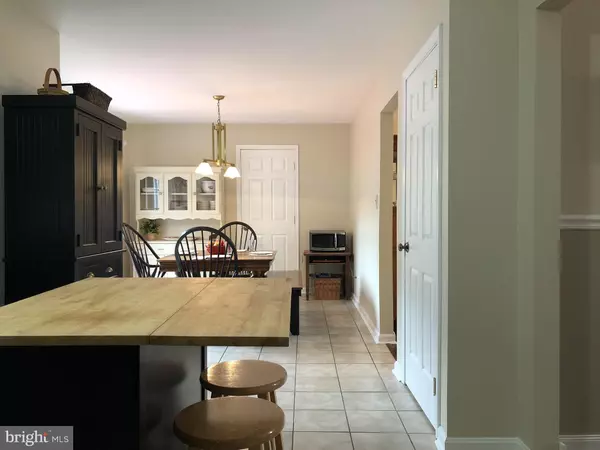$289,900
$289,900
For more information regarding the value of a property, please contact us for a free consultation.
4 Beds
3 Baths
2,325 SqFt
SOLD DATE : 10/21/2019
Key Details
Sold Price $289,900
Property Type Single Family Home
Sub Type Detached
Listing Status Sold
Purchase Type For Sale
Square Footage 2,325 sqft
Price per Sqft $124
Subdivision Salem Woods
MLS Listing ID DENC484652
Sold Date 10/21/19
Style Colonial
Bedrooms 4
Full Baths 2
Half Baths 1
HOA Y/N N
Abv Grd Liv Area 2,325
Originating Board BRIGHT
Year Built 1984
Annual Tax Amount $2,978
Tax Year 2018
Lot Size 0.320 Acres
Acres 0.32
Property Description
Beautiful 4 bedroom colonial in Salem Woods! This property has been a wonderful home and it's ready for it's next lucky new owner! As soon as you enter the welcoming foyer, you'll appreciate the warmth and space in this home. Gorgeous hardwood floors lead you through the spacious living room, family room, and dining room, all close to the open eat-in kitchen. The heart of the home, the kitchen features granite countertops, tile flooring, ample cabinetry, two pantries, a butcher block island, and a dining area with new sliders to the deck and private backyard. You'll love the huge laundry room/mudroom with garage access and a separate door to the backyard. Upstairs, the spacious master suite has hardwoods, a terrific walk-in closet, ceiling fan, and a fabulous renovated full bath! Completing this level are three more nicely sized bedrooms with hardwoods and ceiling fans, a wide upstairs hallway with large linen closet, and another lovely updated full bath. This home is situated on a level fenced-in lot at the end of a quiet cul-de-sac just down the street from the neighborhood park. Additional updates include: Replacement Windows and Siding, new Garage Doors in 2016, new Sliding Glass Door in 2018, and new Furnace and A/C in 2017. Conveniently located near all major roadways, employers, shopping, and recreation areas, this one won't last. Don't miss the opportunity to make this your new Home Sweet Home!
Location
State DE
County New Castle
Area Newark/Glasgow (30905)
Zoning NCPUD
Rooms
Other Rooms Living Room, Dining Room, Primary Bedroom, Bedroom 2, Bedroom 3, Bedroom 4, Kitchen, Family Room, Laundry
Basement Unfinished, Walkout Stairs
Interior
Heating Heat Pump(s)
Cooling Central A/C
Flooring Ceramic Tile, Hardwood
Window Features Replacement
Heat Source Electric
Laundry Main Floor
Exterior
Exterior Feature Deck(s), Patio(s)
Parking Features Built In, Garage - Front Entry, Inside Access
Garage Spaces 6.0
Fence Wood
Water Access N
Roof Type Architectural Shingle,Pitched
Accessibility >84\" Garage Door, Roll-in Shower
Porch Deck(s), Patio(s)
Attached Garage 2
Total Parking Spaces 6
Garage Y
Building
Lot Description Cul-de-sac, Level
Story 2
Sewer Public Sewer
Water Public
Architectural Style Colonial
Level or Stories 2
Additional Building Above Grade, Below Grade
New Construction N
Schools
School District Christina
Others
Senior Community No
Tax ID 09-037.40-153
Ownership Fee Simple
SqFt Source Assessor
Special Listing Condition Standard
Read Less Info
Want to know what your home might be worth? Contact us for a FREE valuation!

Our team is ready to help you sell your home for the highest possible price ASAP

Bought with Oliver S Millwood II • Empower Real Estate, LLC

43777 Central Station Dr, Suite 390, Ashburn, VA, 20147, United States
GET MORE INFORMATION






