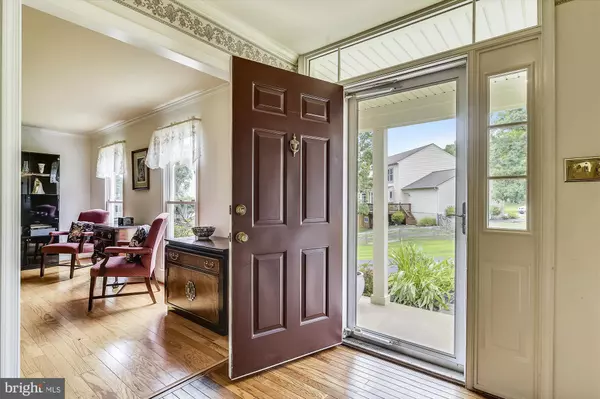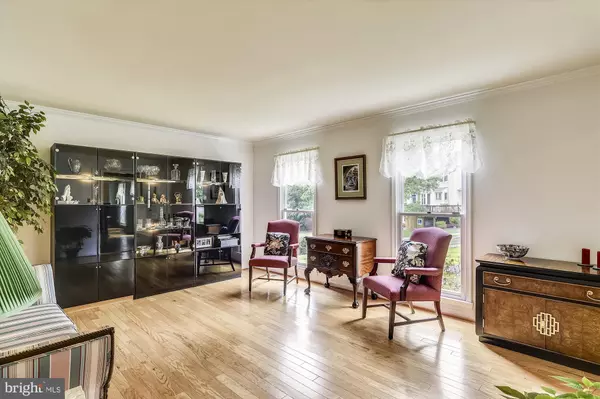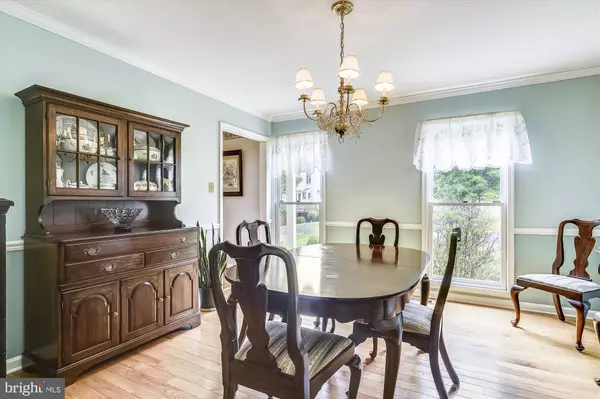$669,000
$669,000
For more information regarding the value of a property, please contact us for a free consultation.
4 Beds
4 Baths
3,431 SqFt
SOLD DATE : 10/21/2019
Key Details
Sold Price $669,000
Property Type Single Family Home
Sub Type Detached
Listing Status Sold
Purchase Type For Sale
Square Footage 3,431 sqft
Price per Sqft $194
Subdivision Franklin Glen
MLS Listing ID VAFX1083602
Sold Date 10/21/19
Style Colonial
Bedrooms 4
Full Baths 3
Half Baths 1
HOA Fees $88/qua
HOA Y/N Y
Abv Grd Liv Area 2,756
Originating Board BRIGHT
Year Built 1986
Annual Tax Amount $7,762
Tax Year 2019
Lot Size 0.298 Acres
Acres 0.3
Property Description
Classic Center Hall Colonial in Sought After Franklin Glen Neighborhood is Priced to Sell!! Wonderful Flow, Spacious Rooms and Great Bones Offer Lots of Living Options Throughout this 4BR/3.5BA/3-Level Home. The Main Level Features a Welcoming Foyer with Classic Staircase and Formal Living and Dining Rooms with Gleaming Hardwoods and Large Bright Windows. The Back of The Main Level is Open Concept with a Spacious Kitchen and Breakfast Area with Beautiful Bay Window that Flows to a Nice Family Room with Built-Ins, Fireplace and Upgraded Slider to a Lovely Covered Deck. The Main Level also has a Convenient Powder Room, Large Pantry and Mudroom with Custom Storage Between the Kitchen and 2-Car Side Load Garage. Upstairs Rooms are Spacious in this Model with a Nice Master Suite with Walk-In Closet Plus Additional Closet and Large 5-piece En-Suite. The Second Bedroom in the Finished Bonus Space Over Garage is Very Large with Charming Dormer Windows and Walk-In Closet. The 3rd and 4th Bedrooms are Both Good Sized with One Having a Walk-In Closet and Sharing a Nice Sized Hall Bath. The Laundry is Conveniently Located on The Upper Level. Downstairs is a Full Bath and Multi-purpose Space Rec Room, Game Room, Media Room, Guest Space Etc -that Walks Out to a Private Green Yard. The Utility Room has Additional Space / Great Storage. The Yard Features Mature Landscaping with a Inviting Covered Deck off The Family Room the Walks Down to the Yard. While the Home is on Just Over a Quarter Acre, it Feels Very Private with the Spacious Layout of the Neighborhood. Franklin Glen is a Desired Neighborhood with Great Amenities in a Commuter Convenient Location Near Schools, Shopping and Services. Welcome Home !
Location
State VA
County Fairfax
Zoning 120
Direction West
Rooms
Other Rooms Living Room, Dining Room, Primary Bedroom, Bedroom 2, Bedroom 3, Bedroom 4, Kitchen, Game Room, Family Room, Breakfast Room, Laundry, Mud Room, Storage Room, Utility Room, Bathroom 2, Primary Bathroom, Half Bath
Basement Daylight, Partial, Interior Access, Outside Entrance, Walkout Level, Windows
Interior
Interior Features Breakfast Area, Built-Ins, Carpet, Ceiling Fan(s), Chair Railings, Crown Moldings, Dining Area, Family Room Off Kitchen, Floor Plan - Traditional, Formal/Separate Dining Room, Kitchen - Country, Primary Bath(s), Pantry, Recessed Lighting, Sprinkler System, Stall Shower, Tub Shower, Walk-in Closet(s), Wood Floors
Hot Water Natural Gas
Heating Central, Heat Pump(s)
Cooling Central A/C, Ceiling Fan(s)
Flooring Hardwood, Carpet, Vinyl
Fireplaces Number 1
Fireplaces Type Brick, Fireplace - Glass Doors
Equipment Cooktop, Cooktop - Down Draft, Dishwasher, Disposal, Dryer, Exhaust Fan, Extra Refrigerator/Freezer, Oven - Wall, Refrigerator, Washer
Fireplace Y
Window Features Bay/Bow,Double Pane
Appliance Cooktop, Cooktop - Down Draft, Dishwasher, Disposal, Dryer, Exhaust Fan, Extra Refrigerator/Freezer, Oven - Wall, Refrigerator, Washer
Heat Source Natural Gas
Laundry Upper Floor
Exterior
Exterior Feature Deck(s), Porch(es)
Parking Features Garage - Side Entry, Inside Access
Garage Spaces 4.0
Utilities Available Phone, Natural Gas Available, Under Ground
Amenities Available Basketball Courts, Common Grounds, Jog/Walk Path, Pool - Outdoor, Tennis Courts, Tot Lots/Playground
Water Access N
View Garden/Lawn
Roof Type Architectural Shingle
Accessibility None
Porch Deck(s), Porch(es)
Attached Garage 2
Total Parking Spaces 4
Garage Y
Building
Lot Description Corner, Landscaping, No Thru Street
Story 3+
Sewer Public Sewer
Water Public
Architectural Style Colonial
Level or Stories 3+
Additional Building Above Grade, Below Grade
Structure Type Dry Wall
New Construction N
Schools
Elementary Schools Lees Corner
Middle Schools Franklin
High Schools Chantilly
School District Fairfax County Public Schools
Others
HOA Fee Include Common Area Maintenance,Insurance,Management,Trash
Senior Community No
Tax ID 0353 16 0020
Ownership Fee Simple
SqFt Source Assessor
Security Features Security System
Acceptable Financing Cash, Conventional, VA, FHA
Listing Terms Cash, Conventional, VA, FHA
Financing Cash,Conventional,VA,FHA
Special Listing Condition Standard
Read Less Info
Want to know what your home might be worth? Contact us for a FREE valuation!

Our team is ready to help you sell your home for the highest possible price ASAP

Bought with Ahmad T Ayub • Redfin Corporation
43777 Central Station Dr, Suite 390, Ashburn, VA, 20147, United States
GET MORE INFORMATION






