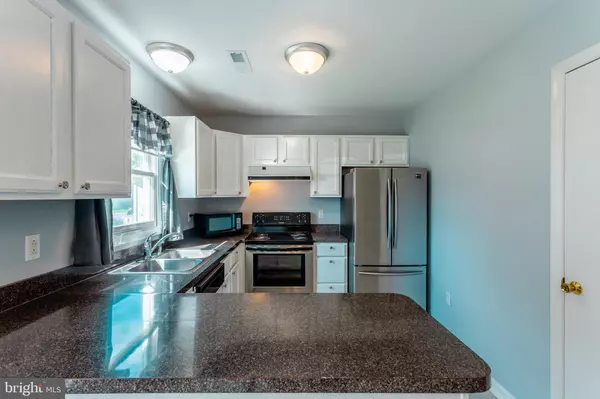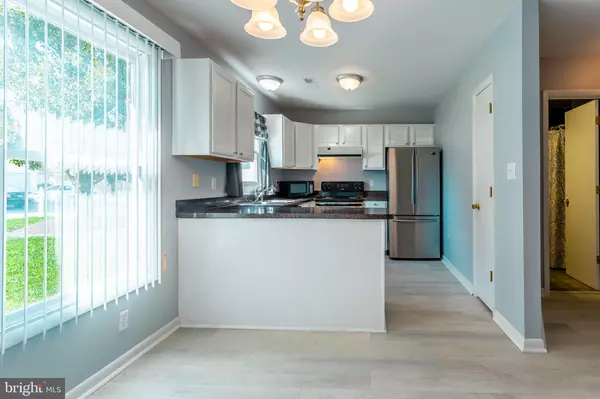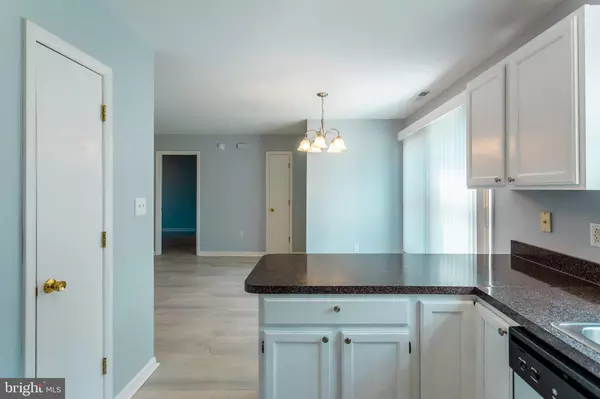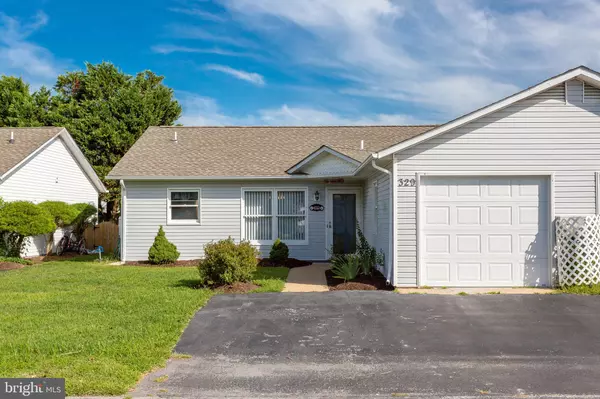$154,000
$159,900
3.7%For more information regarding the value of a property, please contact us for a free consultation.
2 Beds
2 Baths
1,020 SqFt
SOLD DATE : 10/24/2019
Key Details
Sold Price $154,000
Property Type Single Family Home
Sub Type Twin/Semi-Detached
Listing Status Sold
Purchase Type For Sale
Square Footage 1,020 sqft
Price per Sqft $150
Subdivision Magnolia Meadows
MLS Listing ID DESU145816
Sold Date 10/24/19
Style Raised Ranch/Rambler
Bedrooms 2
Full Baths 2
HOA Y/N N
Abv Grd Liv Area 1,020
Originating Board BRIGHT
Year Built 1996
Annual Tax Amount $516
Tax Year 2018
Lot Size 3,485 Sqft
Acres 0.08
Lot Dimensions 40.00 x 95.00
Property Description
Remodel so you can just move it, New Painting, New Fixtures, New Floor throughout, ALL NEW APPLIANCES, included washer and dryer. New Roof in 2016. This 2 Bedroom & 2 full Bath twin home is located in the quiet community of Magnolia Meadows. This location is wonderful, as you are walkable to downtown Millsboro shops, restaurants and other Town amenities. Easy access via Route 113 or Route 24 takes you to the surrounding areas of DE & MD Beach locations. Millsboro is blossoming this remodel home is ideal for Coastal Living with super functional floor plan packs all that you need into a perfectly sized home. Relax on your porch in the privacy of your fenced in yard. The attached single garage and pull down attic offer room for storage.
Location
State DE
County Sussex
Area Dagsboro Hundred (31005)
Zoning TN
Rooms
Other Rooms Living Room, Bedroom 2, Bathroom 1
Main Level Bedrooms 2
Interior
Interior Features Combination Kitchen/Dining, Entry Level Bedroom, Family Room Off Kitchen, Floor Plan - Open
Heating Forced Air
Cooling Central A/C
Flooring Ceramic Tile, Vinyl
Equipment Dishwasher, Washer, Dryer, Refrigerator, Stove
Appliance Dishwasher, Washer, Dryer, Refrigerator, Stove
Heat Source Electric
Exterior
Parking Features Garage - Front Entry
Garage Spaces 2.0
Water Access N
Roof Type Architectural Shingle
Accessibility None
Attached Garage 2
Total Parking Spaces 2
Garage Y
Building
Story 1
Sewer Public Sewer
Water Public
Architectural Style Raised Ranch/Rambler
Level or Stories 1
Additional Building Above Grade, Below Grade
New Construction N
Schools
School District Indian River
Others
Senior Community No
Tax ID 133-17.00-111.00
Ownership Fee Simple
SqFt Source Estimated
Acceptable Financing Cash, Conventional
Horse Property N
Listing Terms Cash, Conventional
Financing Cash,Conventional
Special Listing Condition Standard
Read Less Info
Want to know what your home might be worth? Contact us for a FREE valuation!

Our team is ready to help you sell your home for the highest possible price ASAP

Bought with Darnise Smith • Berkshire Hathaway HomeServices PenFed Realty

43777 Central Station Dr, Suite 390, Ashburn, VA, 20147, United States
GET MORE INFORMATION






