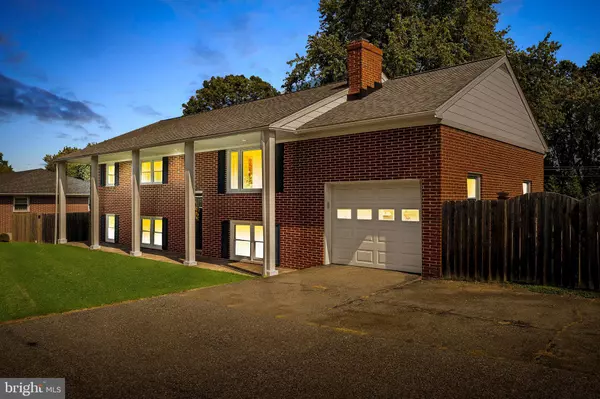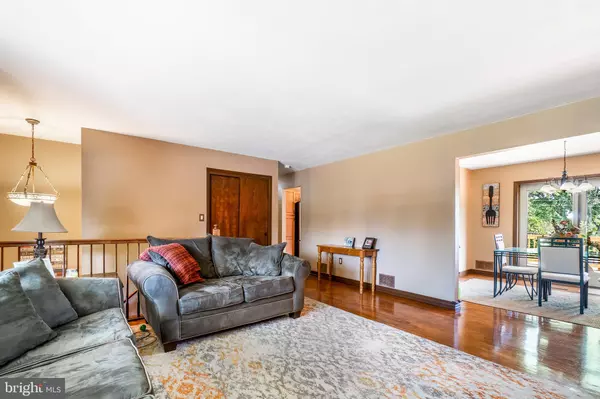$290,000
$295,000
1.7%For more information regarding the value of a property, please contact us for a free consultation.
3 Beds
1 Bath
1,334 SqFt
SOLD DATE : 10/25/2019
Key Details
Sold Price $290,000
Property Type Single Family Home
Sub Type Detached
Listing Status Sold
Purchase Type For Sale
Square Footage 1,334 sqft
Price per Sqft $217
Subdivision Greenridge
MLS Listing ID MDHR238394
Sold Date 10/25/19
Style Split Foyer
Bedrooms 3
Full Baths 1
HOA Y/N N
Abv Grd Liv Area 1,334
Originating Board BRIGHT
Year Built 1966
Annual Tax Amount $3,080
Tax Year 2018
Lot Size 0.360 Acres
Acres 0.36
Lot Dimensions 0.00 x 0.00
Property Description
All Brick Bel Air Beauty Boasting renovations and updates throughout! Fully fenced in back yard with lots of space offers a perfect play space for your pup(s)!! Welcome to 809 S. Fountain Green Rd, a 3-bedroom, 1 full bath split level in the heart of Bel Air. Owners have put lots of love and care into maintaining this stunning home. Lower level is unfinished giving you a blank pallet to create your very own oasis. With full bath rough-ins and wood burning brick fireplace this area can be turned into a recreation room, potential 4th bedroom, extra living room, or keep as-is for your very own workshop with lots of space for all kinds of projects! Updates include; New roof within the last 6-years; 2017: Updated bathroom, replaced all interior bedroom doors; 2018: Renovated kitchen, installed paver patios (one on front, two on back), new soffit, gutters, and down spouts; 2019: New HVAC, water heater, AC/Heat Pump, and resurfaced deck. Make sure to come out to view and tour today!!
Location
State MD
County Harford
Zoning R2
Rooms
Basement Interior Access, Rough Bath Plumb, Unfinished, Connecting Stairway, Daylight, Partial, Heated, Outside Entrance, Space For Rooms, Walkout Level
Main Level Bedrooms 3
Interior
Interior Features Ceiling Fan(s), Other, Dining Area, Family Room Off Kitchen, Floor Plan - Traditional, Formal/Separate Dining Room, Kitchen - Gourmet, Kitchen - Table Space, Pantry, Tub Shower, Upgraded Countertops, Wood Floors
Heating Forced Air
Cooling Central A/C
Flooring Hardwood
Fireplaces Number 1
Fireplaces Type Wood, Brick, Fireplace - Glass Doors, Screen
Equipment Built-In Microwave, Dryer, Washer, Cooktop, Dishwasher, Exhaust Fan, Disposal, Icemaker, Refrigerator, Stove
Fireplace Y
Appliance Built-In Microwave, Dryer, Washer, Cooktop, Dishwasher, Exhaust Fan, Disposal, Icemaker, Refrigerator, Stove
Heat Source Natural Gas
Laundry Basement
Exterior
Exterior Feature Deck(s), Patio(s)
Garage Garage - Front Entry
Garage Spaces 1.0
Fence Fully
Waterfront N
Water Access N
Accessibility None
Porch Deck(s), Patio(s)
Attached Garage 1
Total Parking Spaces 1
Garage Y
Building
Story 2
Sewer Public Sewer
Water Public
Architectural Style Split Foyer
Level or Stories 2
Additional Building Above Grade, Below Grade
New Construction N
Schools
Elementary Schools Fountain Green
Middle Schools Southampton
High Schools C. Milton Wright
School District Harford County Public Schools
Others
Senior Community No
Tax ID 03-093697
Ownership Fee Simple
SqFt Source Estimated
Special Listing Condition Standard
Read Less Info
Want to know what your home might be worth? Contact us for a FREE valuation!

Our team is ready to help you sell your home for the highest possible price ASAP

Bought with Lawrence Doyle • Long & Foster Real Estate, Inc.

43777 Central Station Dr, Suite 390, Ashburn, VA, 20147, United States
GET MORE INFORMATION






